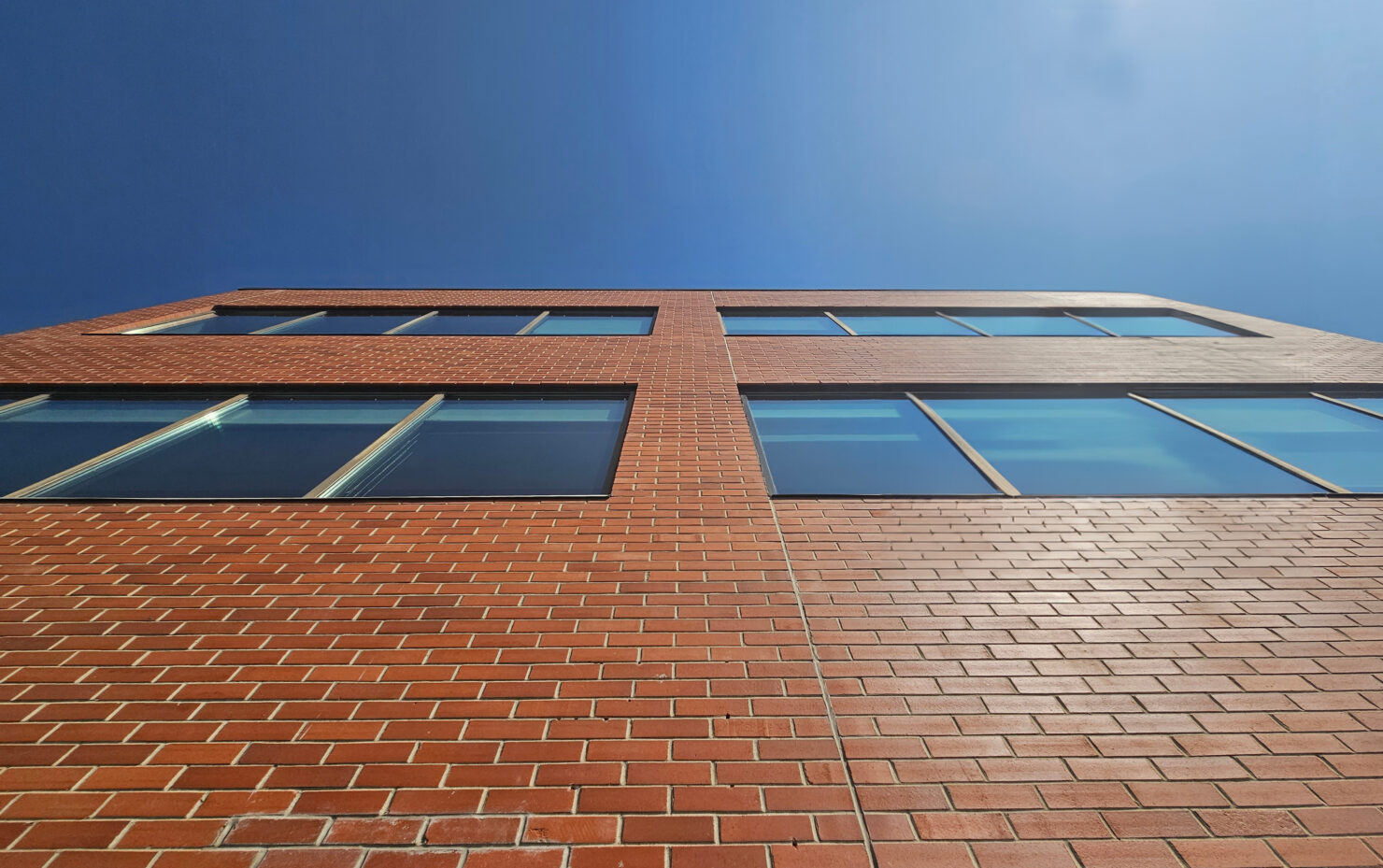The building envelope encompasses all the structural elements that create a boundary between the interior and exterior of a building.
This includes features like exterior walls, foundations, roofs, windows, and doors. Its primary function is to separate the areas inside the building that need controlled environmental conditions from those outside. Building envelope assemblies achieve this by regulating the movement of air, water, and energy.
Building envelope engineering is a relatively new specialized discipline, independent of the practice of architecture, yet remains extremely entrenched and connected to the discipline. This puts the specialized expertise in a unique position amongst engineering fields where the roles of building envelope engineers are not always clearly differentiated from the architects on building façades.
Building Envelope Liability Ambiguity Sparks APEGA and AAA Framework in 2023
In December 2020, the National Building Code–2019 Alberta edition, a STANDATA Building Code Bulletin was released. This caused a great deal of ambiguity around which professionals were qualified to hold the liability in relation to architects and engineers practicing in “the development, renovations, upgrades, and maintenance of building envelopes”[1] (APEGA, 2021). Both APEGA and AAA issued separate statements in response to the bulletin. They intended to provide clarity for their respective members but, seemed crafted and read by members in isolation as both statements appeared to contradict one another.
It was only through persistence from both memberships did APEGA and AAA acknowledge the ambiguity and committed to develop a framework in which professional members of both associations could operate with clarity. The framework was release in July 2023 via the Functional Relationships for the Building Envelope Portion of Projects, Joint Practice Bulletin[i].

Ambiguity Creates a Growing Risk in Architecture and Construction
This type of ambiguity and confusion has not affected structural, mechanical, or electrical engineering disciplines. Those disciplines have been well defined and distinctly separated from the existing definition of architecture, so that all professionals in these disciplines have a clear understanding of their roles, obligations, and liabilities in any project. In façades, on the other hand, the architect and building envelope engineer simultaneously assume responsibility for designing the same systems and assemblies. Regardless of the involvement, or lack thereof, of a building envelope consultant, when an architect is sealing construction drawings, they take on all liability for the building envelope. This equates to risk which is, for all intents and purposes, fiscal impact, and public safety — specifically liability, lawsuits, and insurance.
Though exact numbers are hard to track, and insurance companies are not able to disclose figures, what is often repeated are the top two reasons architects in our jurisdictions engage their insurance providers regarding coordination issues and building envelope failures. Stated another way, a lack of building envelope expertise applied throughout the design and/or construction of a project has led to architects being pursued for costs associated with post construction remediation. Unfortunately, this has and is happening at scale.
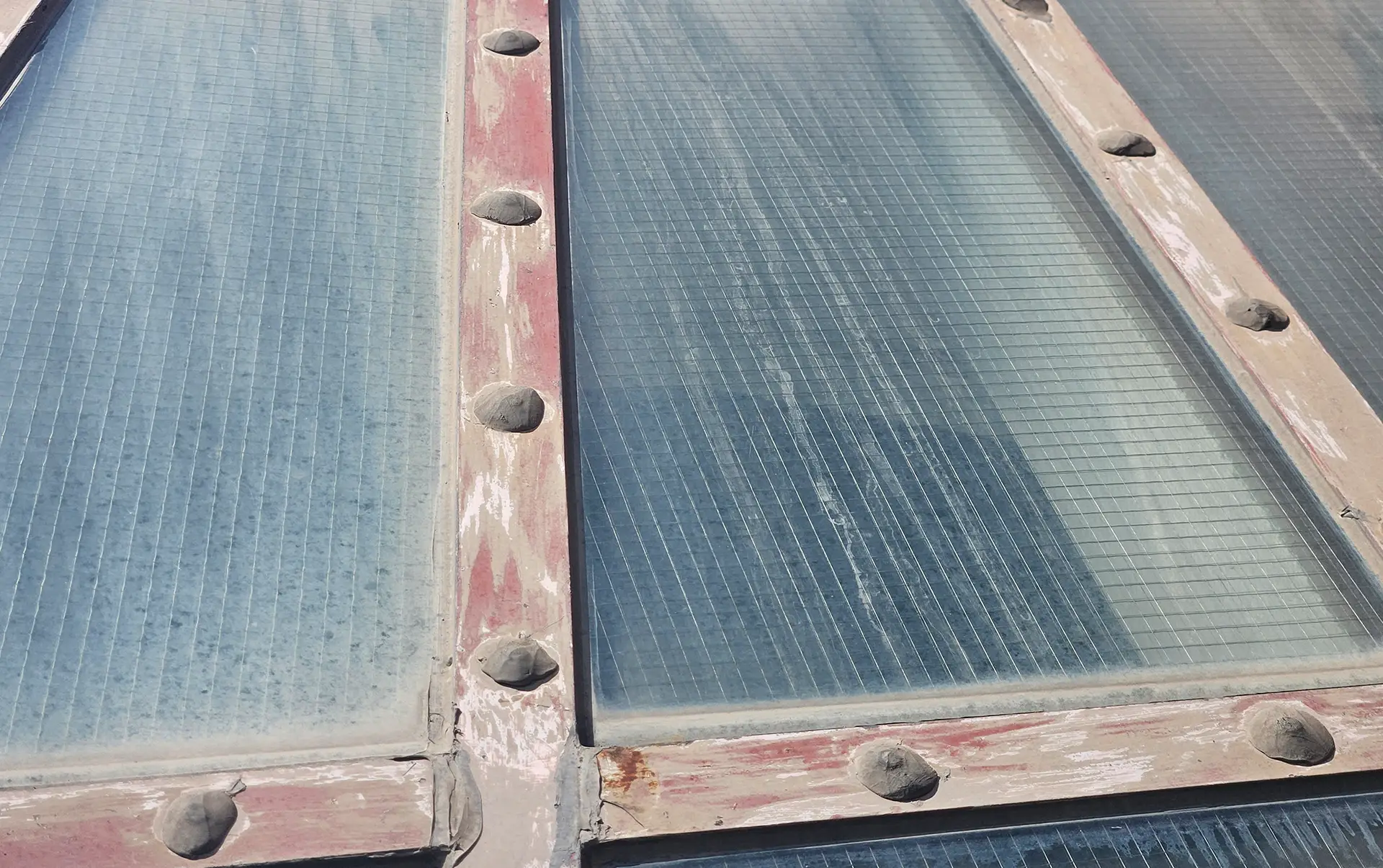
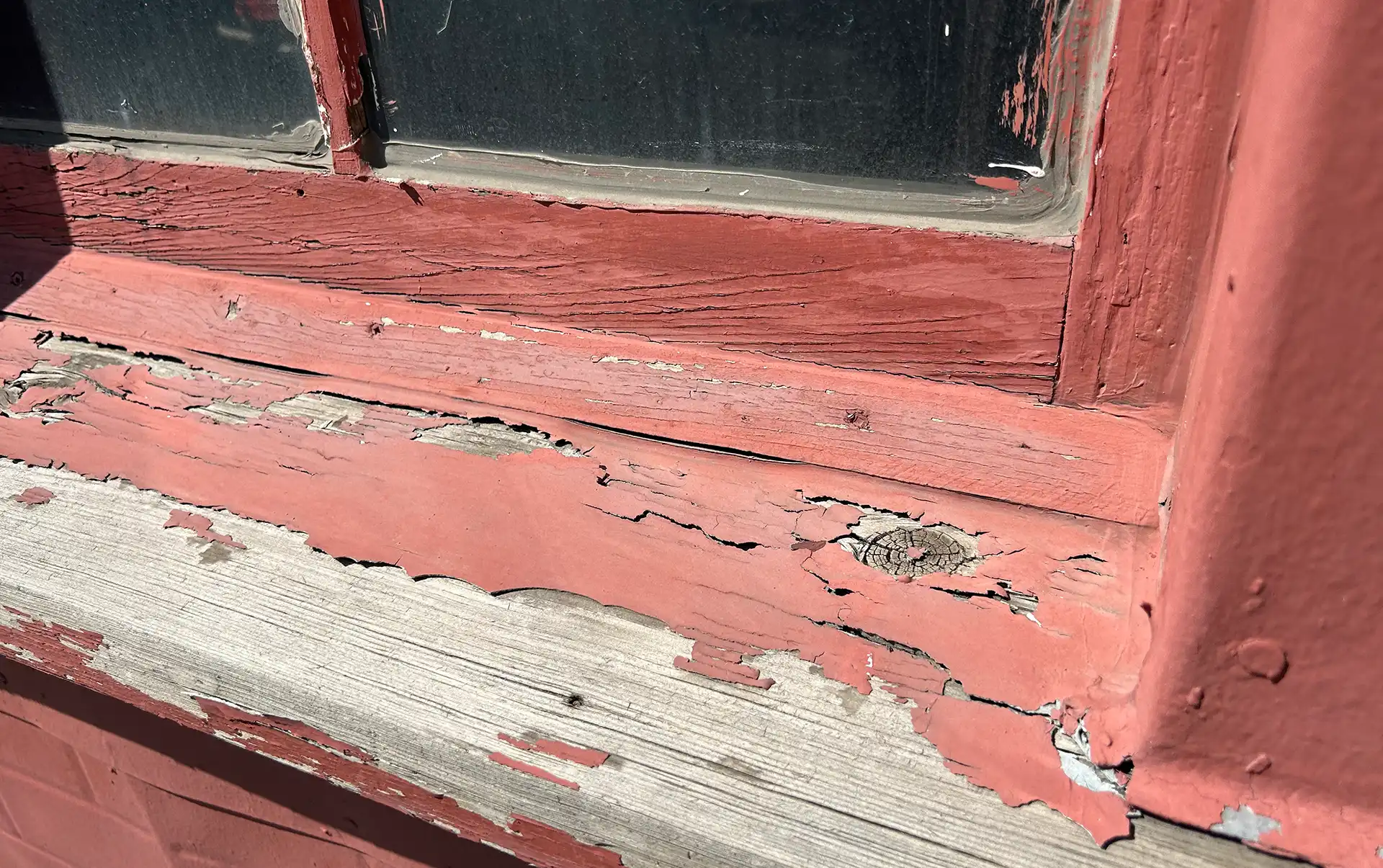
Building Envelope Liability Reforms: Insights from British Columbia's Leaky Condo Crisis
Arising from the BC Leaky Condo crisis beginning in the 1980’s and carrying through to the early 2000’s. British Columbia industry stakeholders (insurance providers, governments, professional associations, CMHC, amongst others), have undergone a comprehensive redevelopment of insurance and liability restrictions for practicing professionals, specifically in the field of building envelope. This has spawned several professional white papers which can help those of us removed from the complexities of the insurance industry to develop some insight into the future of our liabilities should building envelope insurance claims become more prolific in our own jurisdictions.
Legal firms familiar with these types of claims note “When claims against architects and engineers initially evolved, there were only a few E & O [errors and omissions] insurers providing coverage for building envelope failures. With the growth and multiplicity of E & O claims for building envelope failures, the reaction of the lead insurers has been to leave the markets, exclude coverage for water ingress claims or otherwise reduce coverages while increasing premiums. Insofar as the E & O insurance policies, these responses have significantly affected prospective claims for faulty design and field review services”[ii] (Brindle, D. 2021). This means that, initially, there were only a few insurance companies covering building envelope failures, but as claims increased, many insurers left the market or reduced coverage, impacting claims for design and field review errors. “The result of these coverage changes was to leave design professionals without full errors and omissions coverage for water ingress claims”[iii] (Weslowski, K., 2016).
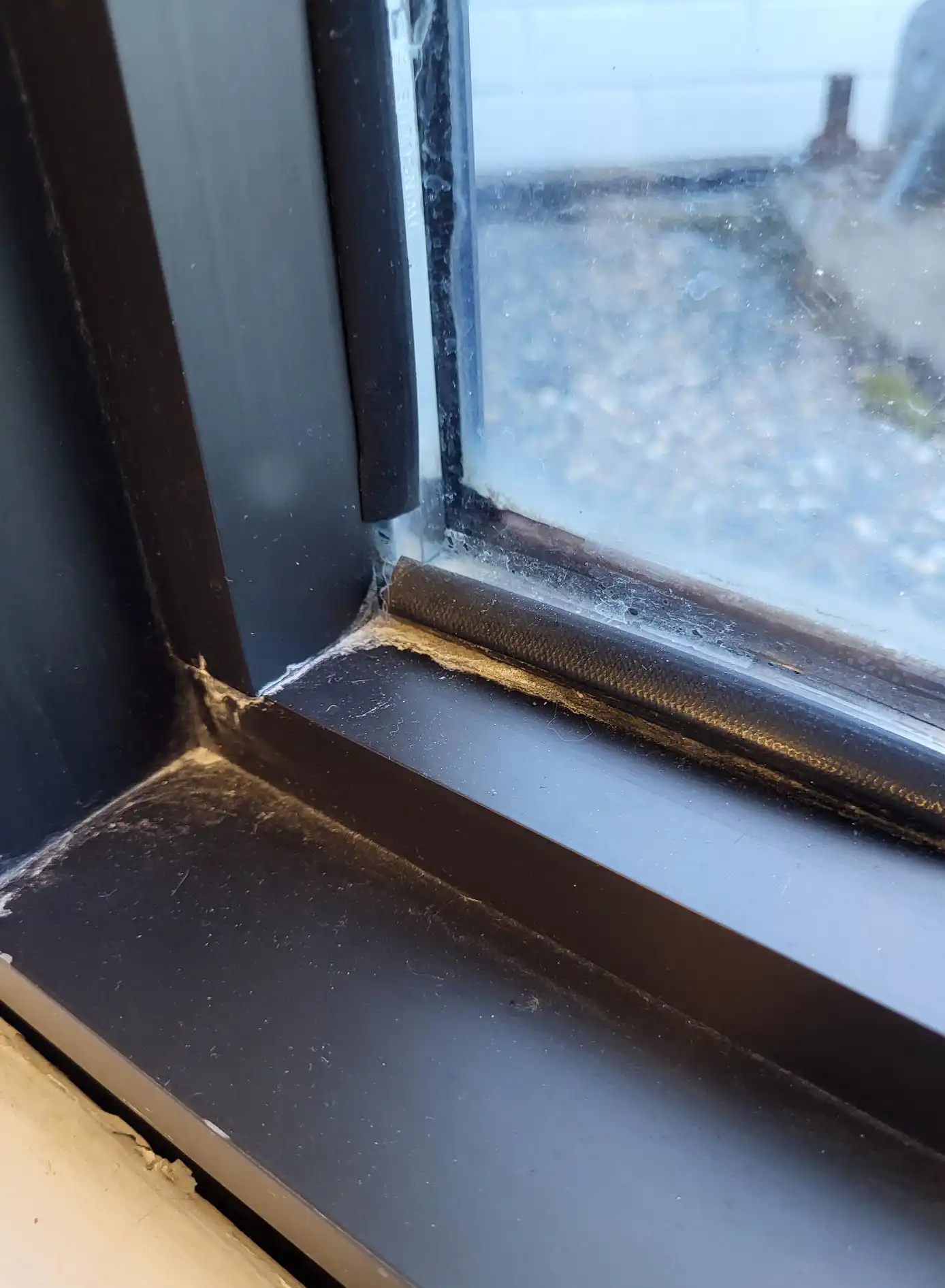
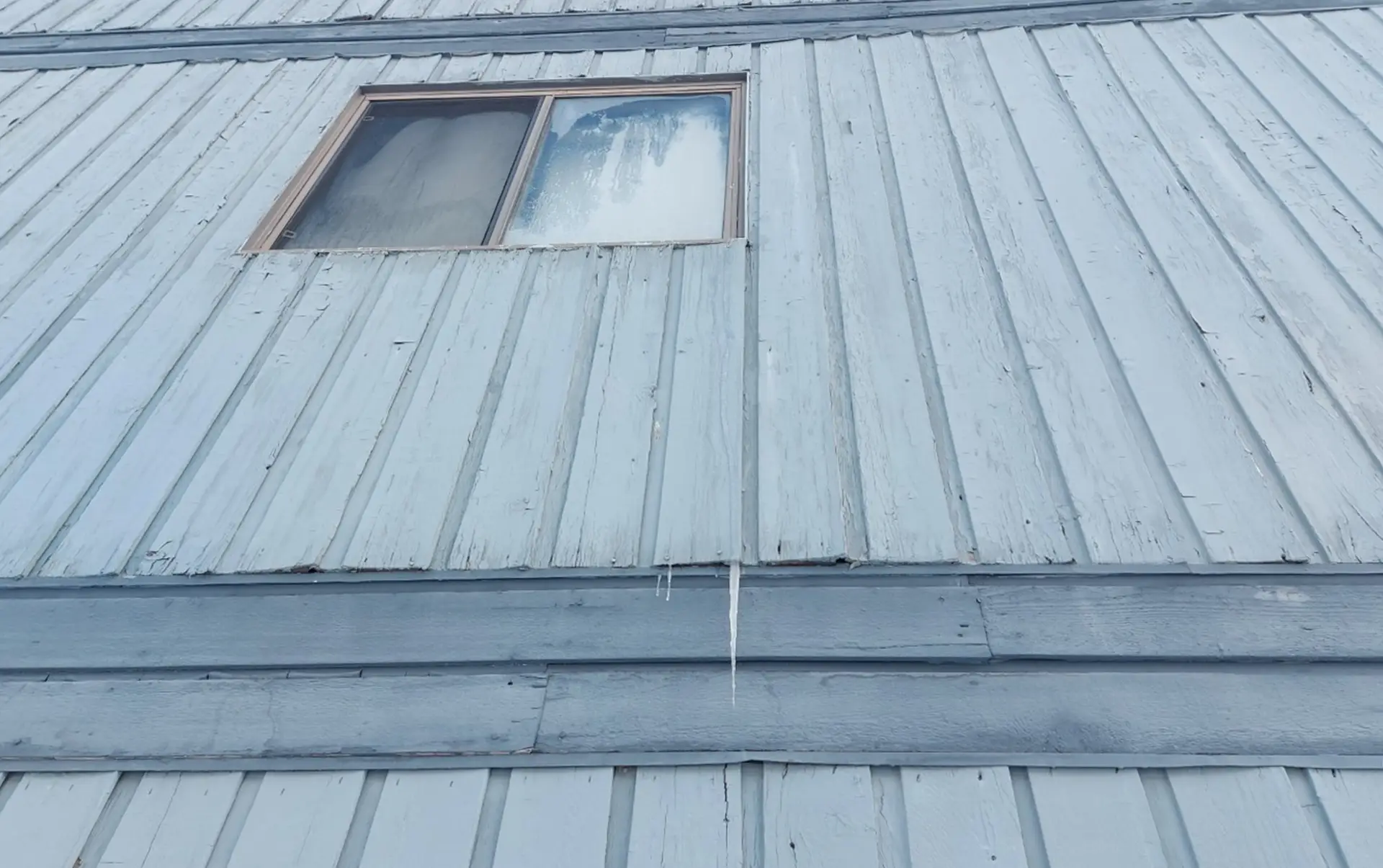

Bridging the Architect-Engineer Collaboration Gap for Better Building Performance Subheading: Collaboration Is Hard, But Necessary
View Our Projects
Our Projects Aim to Enhance Architect-Engineer Collaboration for Optimal Building Performance
Authors

Saphron Skinner-Willson, Associate, Building Envelope Engineer
David Leonard, Principal
[ii] Building Envelope Failures-Litigation and Insurance Industry Responses, Derek Brindle QC, 2021, https://www.jml.ca/wp-content/uploads/2021/06/BuildingEnvelopeFailures-Litigation.pdf
[iii] Gone but Not Forgotten – Water Ingress Claims in British Columbia: Will Rainscreens and Building Envelope Professionals Prevent Another “Leaky Condo Crisis”?, Karen L. Weslowski, 2016, https://www.millerthomson.com/assets/files/article_attachments/KLW_2016-02_Water-Ingress.PDF

