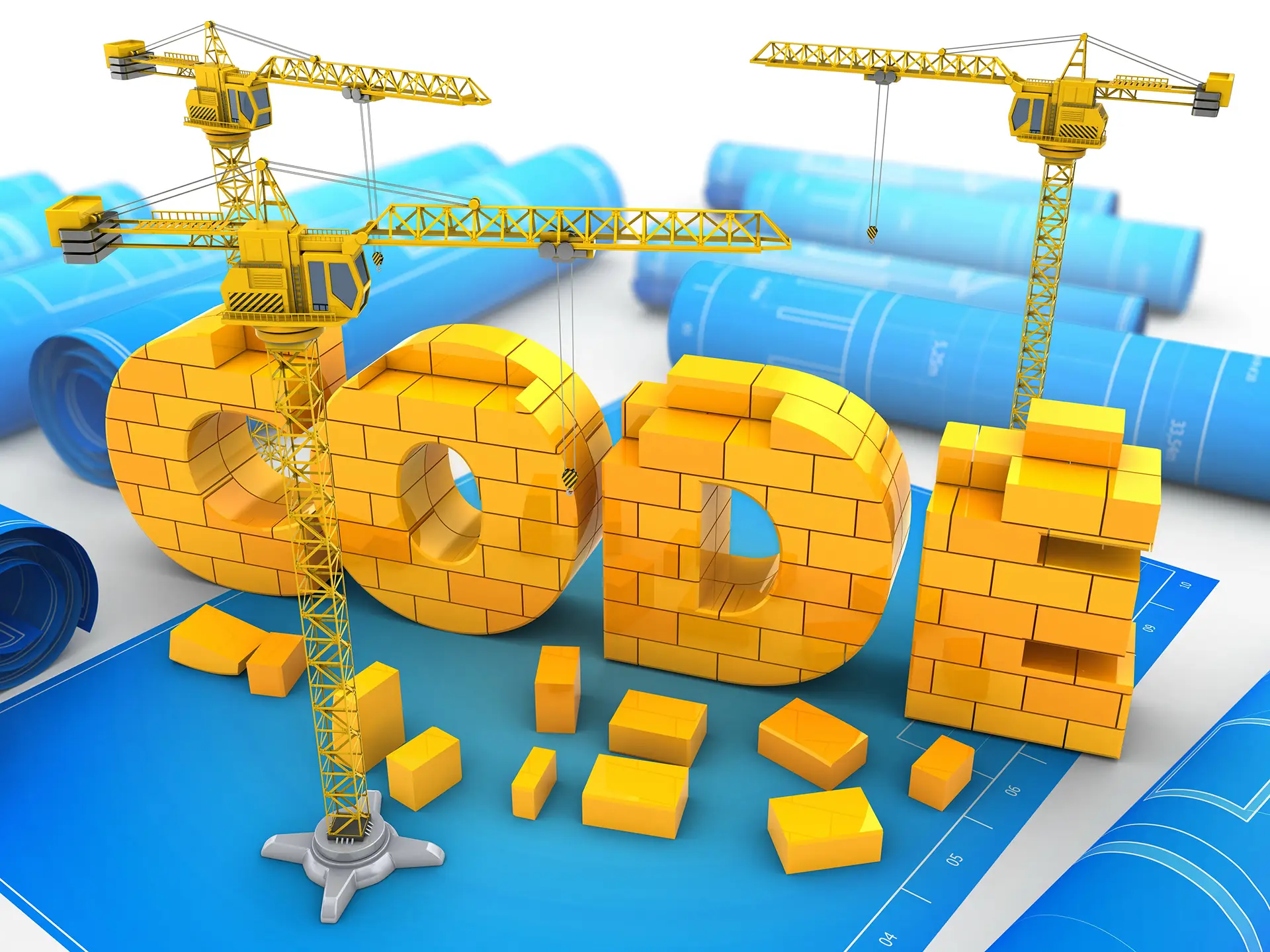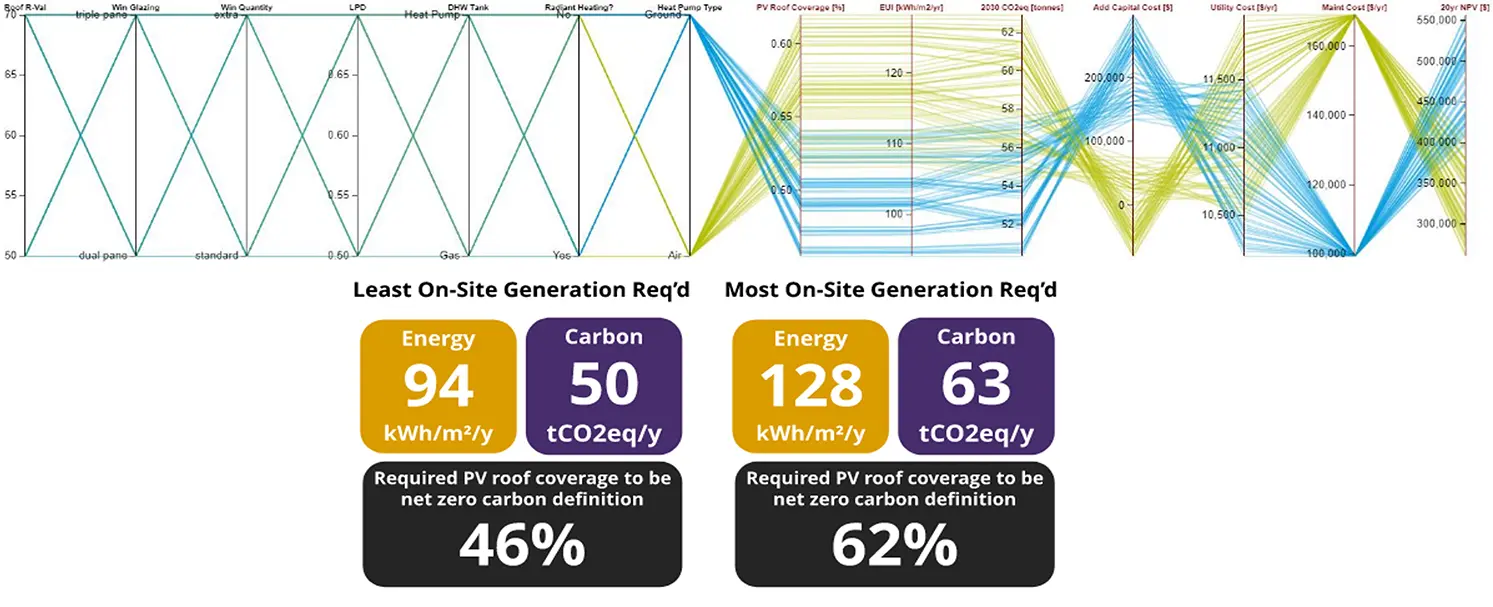We have never before had a time when keeping a pulse on evolving trends in building sustainability has ever been so important.
Sustainable design is no longer an option but a necessity to support and achieve Canada’s GHG reduction goals and lessen the effects of climate change. We are eagerly anticipating the Royal Architects Institute of Canada (RAIC) to issue a long-awaited Climate Action Plan. In advance of that, WE believe in leading by example and facilitating a platform to share ideas.
This article is the first in a series of sustainability and resilience industry trends, with the intent of openly sharing our knowledge and lessons learned because we understand that we ALL need to be strong advocates in the design industry, to promote ideas and strategies that advance sustainable design and challenge our peers to do the same. Over the coming months, METAFOR’s team of sustainable design experts will explore the following emerging trends that are helping Canadian building owners, developers, and designers rise to the challenge of achieving a net-zero energy and emissions future.
Evolving Building and Energy Codes

Climate Policies & Regulations to Reduce Operational and Embodied Carbon
Other regulations such as carbon pricing are putting the pressure on GHG intensive fuel sources, which is reflected in the business case for energy conservation measures and on-site energy generation (including heat and power). There are also policies emerging nation-wide mandating a ban on the use of natural gas as a heating and cooking fuel in buildings. By 2025, new buildings in Victoria BC can't use natural gas or other fossil fuels. This decision comes before the province’s new building code and pollution guidelines, to be announced later this year.
Local area policies, such as land use designations and area structure plans (ASPs) are mechanisms used by local governments to encourage higher performance buildings beyond what is specified in the building code. For example, the Town of Canmore have proposed a “near-net-zero” target in the ASP for Palliser Trail to help steer new developments toward the Town’s stated climate goals. Further reinforcing goals outlined in ASPs, the City of Vancouver has introduced changes to the Vancouver Building By-law (VBBL) that includes updates to the energy compliance requirements for new construction of single-family and multi-family residential buildings 3-storeys and under.
Innovative Financing and Incentives for Energy Conservation, Efficiency, and Renewable Sources
Incentives including low-cost financing and grants from all orders of government including small scall retrofits via Property Accessed Clean Energy Improvement Programs at municipal levels. While not widely adopted for commercial buildings, these municipal programs help property owners with upfront costs of energy efficiency and renewable energy upgrades with repayment through property tax bills.
Other local incentives include priority streams to introduce produce streamlined processes for development and building approvals at a local level. At a portfolio-level investments driven by the Infrastructure Bank (Building Retrofit Program) and the Mortgage & Housing Corporation (MLI Select and Co-Investment Fund) are directing investments into building retrofits and higher performance housing projects nation-wide.
Building on energy efficiency retrofit financing, new certification standards are being developed to make retrofits more attractive to building owners and investors. For example, Canada’s first Investor Ready Energy Efficiency Certification helps streamline retrofit proposals while providing a level of assurance and standardization to increase investor confidence.

Integrating Sustainable Design with Corporate Social Responsibility (CSR) Commitments
Many companies and organizations recognize the importance of demonstrating environmental responsibility as part of their corporate values. Corporate Social Responsibility is demonstrated in many ways by builders, designers, and property owners.
For example, METAFOR has set a goal that by 2029 all our projects will be carbon neutral and net-zero energy ready. Alternatively, other organizations are utilizing risk assessments frameworks at a project and portfolio level to identify potential climate risks and mitigation measures, documenting their risk mitigation strategies within annual ESG (Environment-Social-Governance) reports as an indicator of future readiness.
Exchanging Ideas and Knowledge Related to Sustainable Design

Rising to the Challenge of Net-Zero Part 1: Design Trends in Practice
For METAFOR, we start with taking an integrated service delivery approach where we bring together all our inhouse expertise in architectural design, building science and sustainable design analysis to establish a clear path to achieve zero-carbon design. We also promote maintaining strong relationships with like minded subconsultants that have expert knowledge in sustainable design and energy use analysis to foster knowledge sharing.
The integrated design approach relies on design tools and processes are agile and allow for the quick identification of potential conservation measures, informed by previous projects. For each of our projects we assess what is the best way to reduce energy use and reduce carbon from combustion sources. This includes evaluating the carbon density of available energy sources and identifying the current and emerging trends in high performance building systems that reduce GHG emissions and integrate renewable energy options.
Leveraging an evolving industry trend, We are using predictive modeling to quickly assess building performance across multiple indicators, ensuring we consider operational carbon, embodied carbon, energy cost, thermal energy demand, total energy demand, and occupant comfort simultaneously to help inform quick decision making.

Image by Introba: The Output of a Multi-Parametric Predictive for the Canmore Fire Station
Industry is Coming Together to Share Knowledge on the path to Net-Zero:
At METAFOR, we are executing multiple strategies to support zero carbon and net zero energy buildings. The following examples were applied by METAFOR and our design partners in helping the town of Canmore in aligning their new fire station that is currently under construction to their net-zero and climate goals.
- Properly site the building to take advantage of passive heating and cooling strategies and create desirable micro-climate around the building with landscape.
- Focus on providing good quality building envelopes with a high R-Value and minimal air leakage that meet CaGBC zero carbon standard.
- Be conscience of the window to wall ratios for colder climate regions, with focus on using spectrally selective glazing and thermally broken window frames.
- Green roofs and walls can reduce energy consumption and improve air quality. They also serve as natural filters, removing pollutants from the air and improving the surrounding environment. In addition to the environmental benefits, green roofs and walls can improve the social aspect of ESG by providing a more pleasant and relaxing environment for building occupants.
- Condensing gas fired boilers used in combination with air source heat pumps are proving to be a very effective strategy for reducing carbon, while allowing for fuel switching options that follow the decarbonization of the Albert electricity grid.
- Smart building technology automation is starting to use artificial intelligence to optimize energy consumption, improve indoor air quality, utilize advanced LED lighting and enhance occupant comfort.
- Biophilic design is gaining popularity as a way of responding to the social aspect of ESG, as it can have significant benefits for the well-being and productivity of building occupants with use of living walls, lighting tuned to the daily circadian rhythm and more natural materials that are not processed.
- Circular economy design approach that seeks to eliminate waste and promote the continuous use of resources through a closed loop system. This approach is becoming more important as a way of responding to the governance aspect of ESG, as it demonstrates a commitment to responsible resource management.
- The airtightness of the building has a large impact to the building’s energy performance, outlining that paying attention to the detail of the envelope is gaining greater importance by building owners and designers, followed by an air tightness test at mid construction and post construction to confirm if buildings are on target with specific air tightness goals. Thus, building envelope commissioning is here to stay with greater importance placed on commissioning processes throughout construction.




