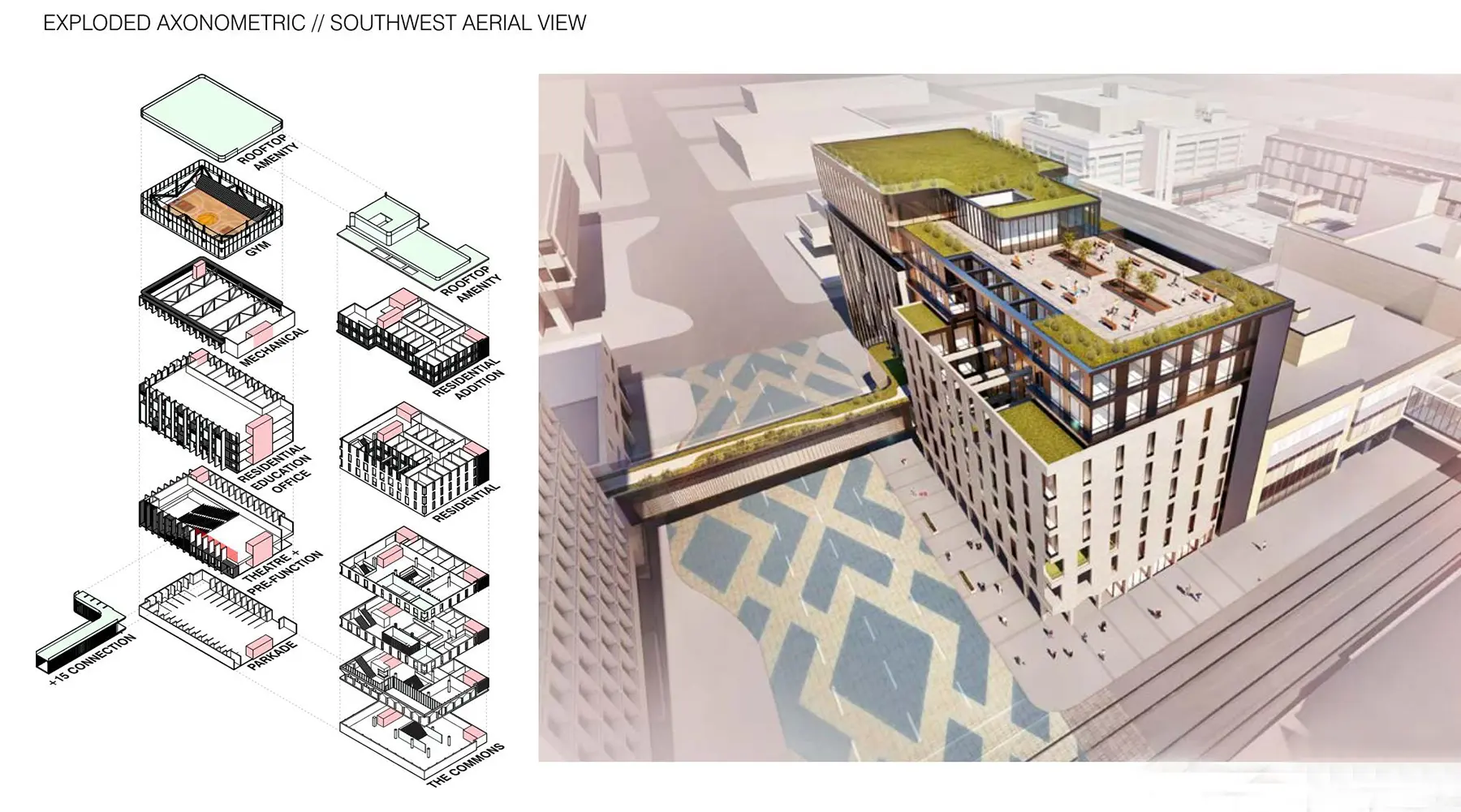Project Details
The development was interpreted to be a catalyst for continued growth and development in the area. It uses a combination of varied uses and civic architecture to revitalize the building into a community destination and hub within Calgary. Through the course of the work, METAFOR developed an approach for addressing adaptive reuse in buildings for a short, medium, and long-term vision. This involved code analysis and land use analysis to see what the existing building classification and zoning allowed with minimal intervention.
Value
Secondly, if the leasable criteria generated in the first study were to govern the building's operation for its foreseeable lifetime, then what would a landlord need to do to extend that lifetime and associated revenue to the greatest extent possible. Finally METAFOR looked at the building's potential as a full renovation since there would be numerous directions a full renovation and land use change could do to a building's program. These were broken into components that could be mixed and matched depending on what the market demand was at the time the renovations were being considered.


