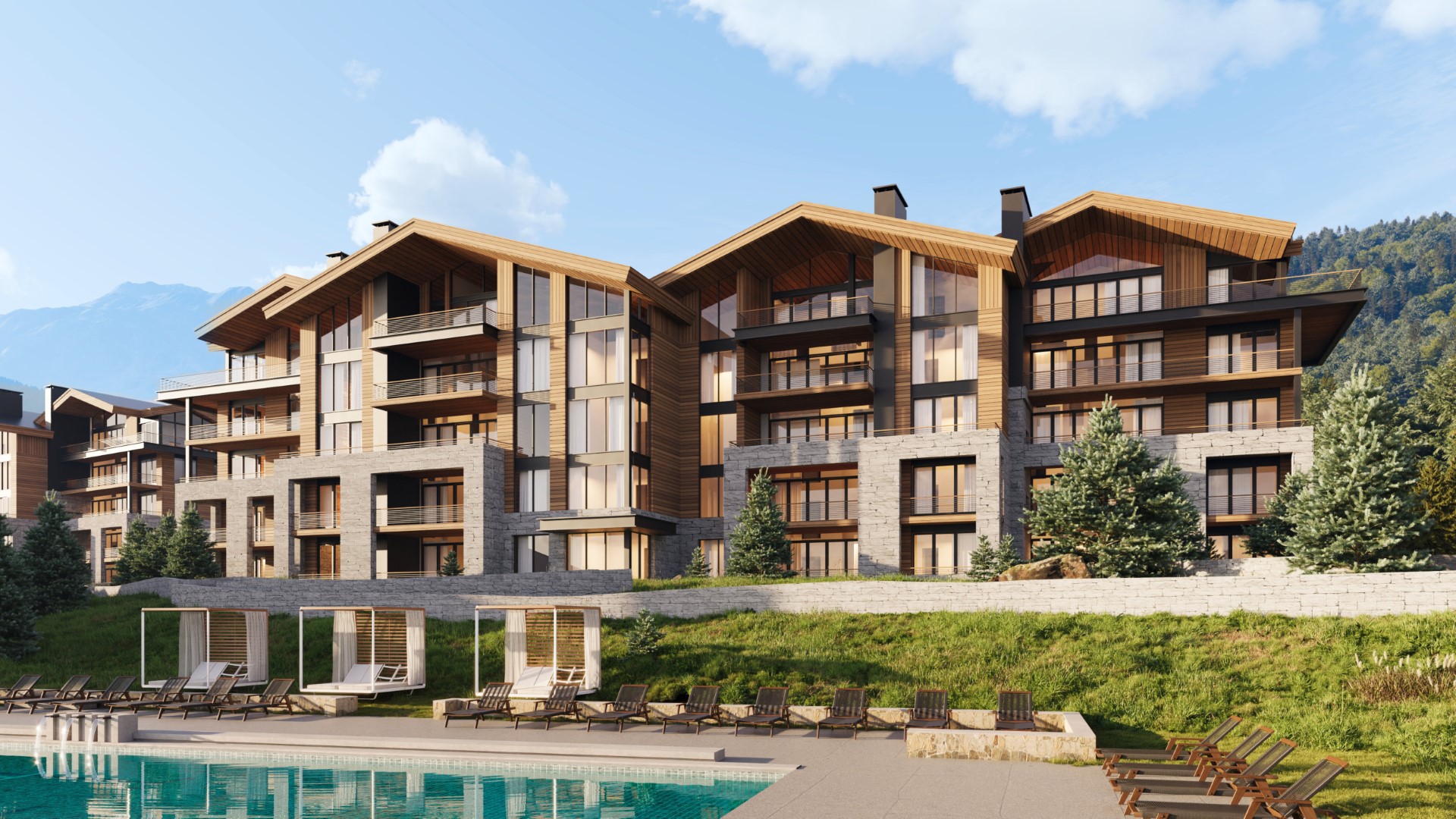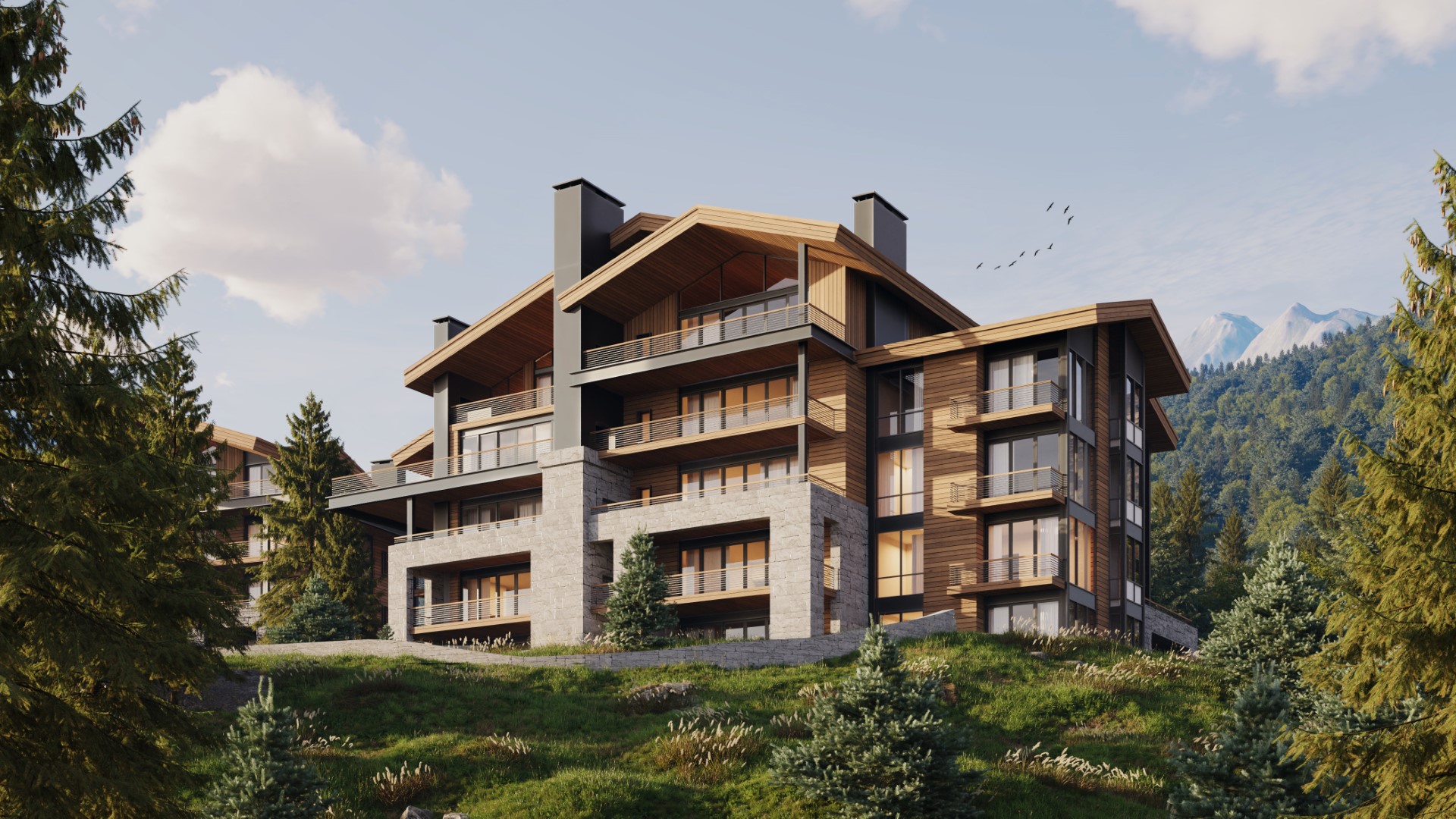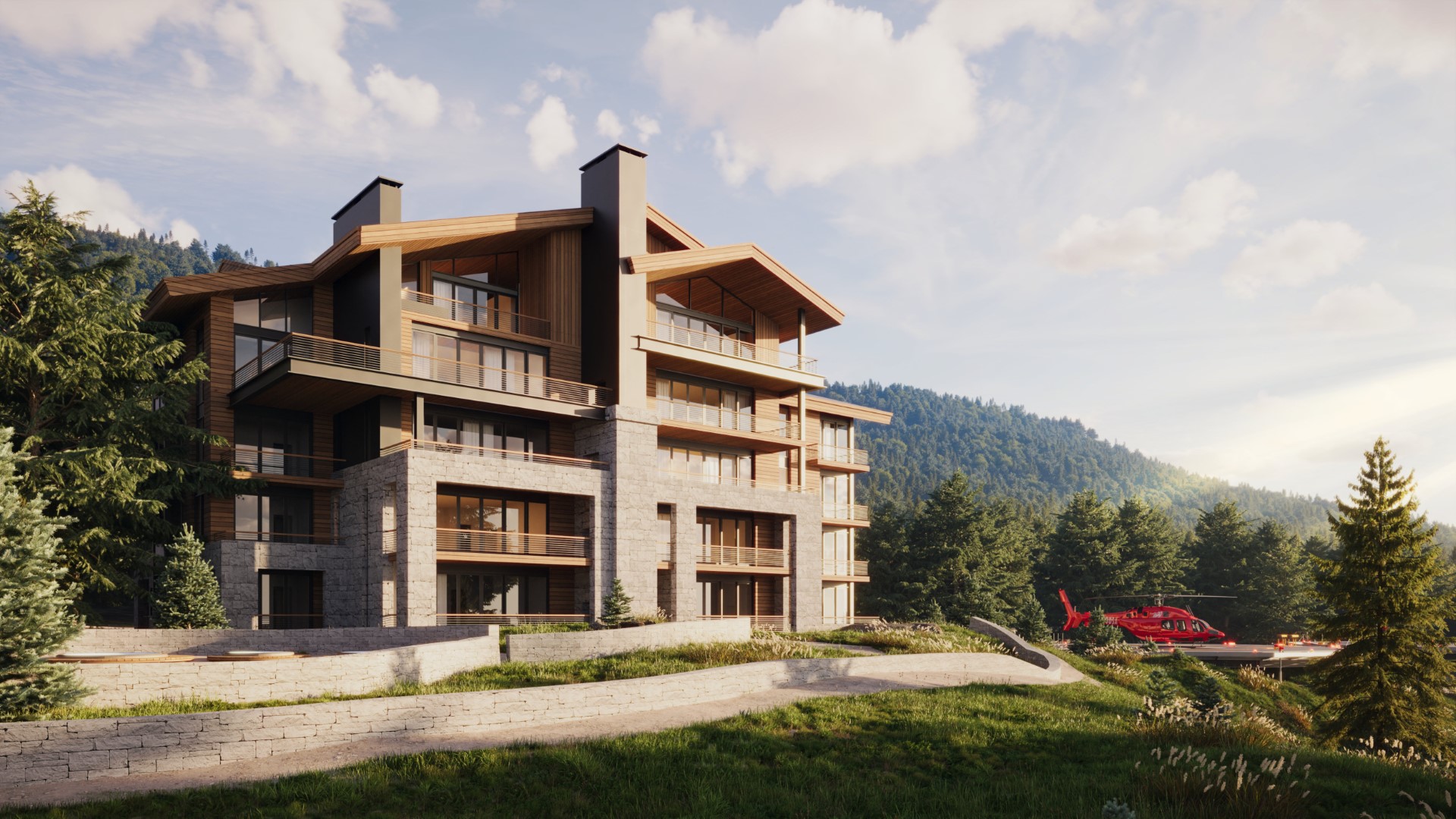Project Details
The Clubhouse is a common amenity building and consists of several different programs to help support the site. Specific programs to support the golf course include a golf Pro Shop, golf bag storage, and a golf cart barn and service area. The spa area includes a massage area, as well as a gym, studio, and support areas required for these spaces. There is also a restaurant, bar, and lounge area and their associated support areas, including a commercial kitchen. A small bar and shower area are also located just off the pool.
2025
Revelstoke Mountain Course Homes (Cabot) & M3 Developments
Architect of Record
± 350,000 ft²
Confidential
Collaborators
There are three different typologies between the six buildings. Buildings 1, 4 and 5 all share an identical layout, each containing 4 four-bedroom units, 5 five-bedroom units, and 1 lock off unit. Buildings 2 and 3 also share an identical layout much larger than the previous layout. Buildings 2 and 3 both contain 8 two-bedroom units, 8 four-bedroom units, 2 five-bedroom units, and contain 16 lock off units. Building 6 has a similar footprint to buildings 2 and 3, but the unit layouts per floor are significantly different. Building 6 contains 5 two-bedroom units, 6 three-bedroom units, 7 five-bedroom units, and 12 lock off units. Each building has a separate, underground parking level with the exceptions of buildings 1 and 2, which share an underground parking level.
Check out the news articles featuring this upcoming project by Calgary Herald, Vancouver Sun, and Newswire.




