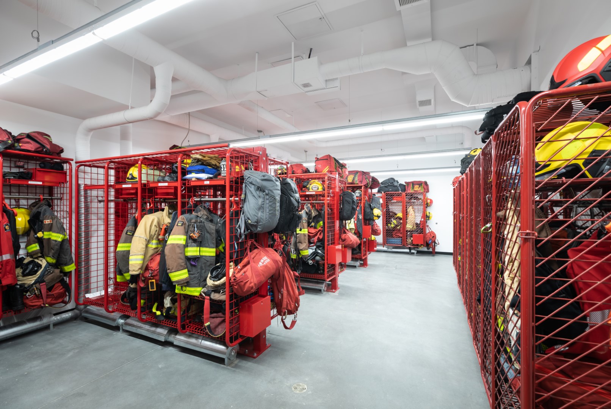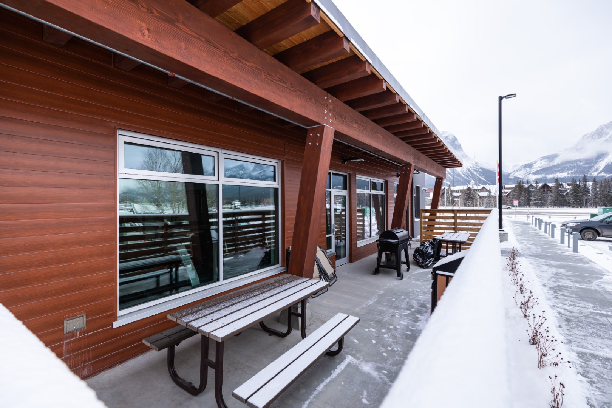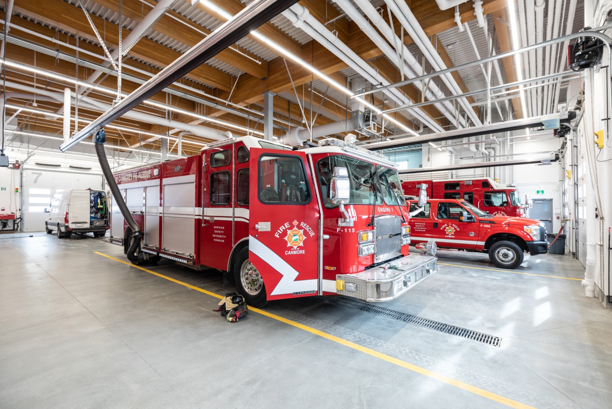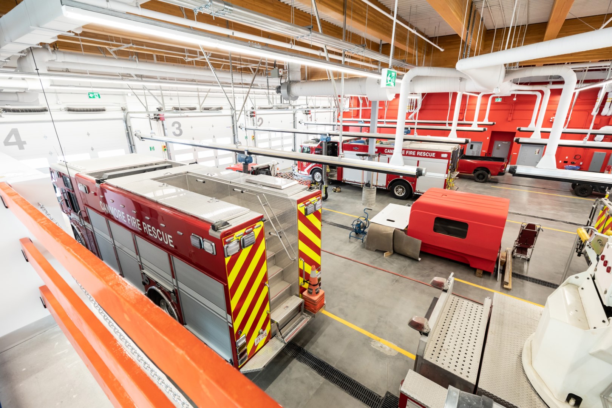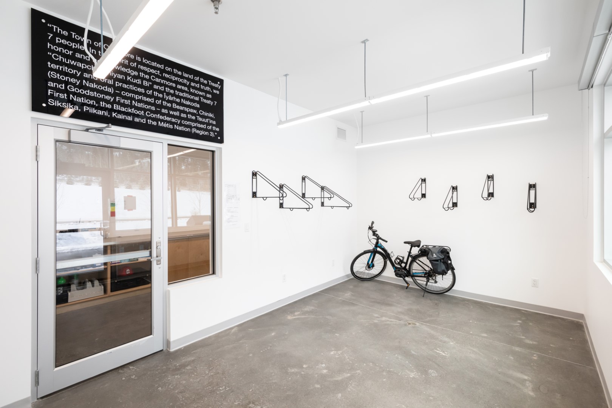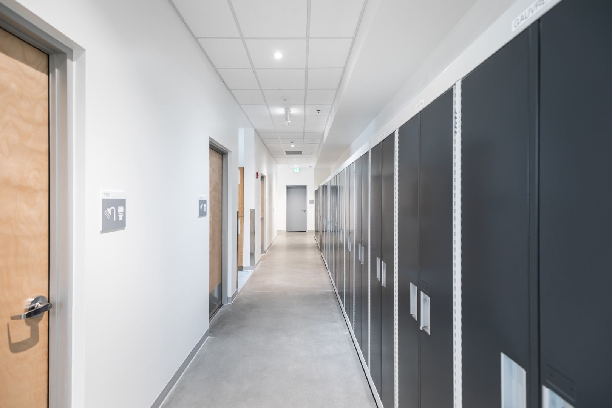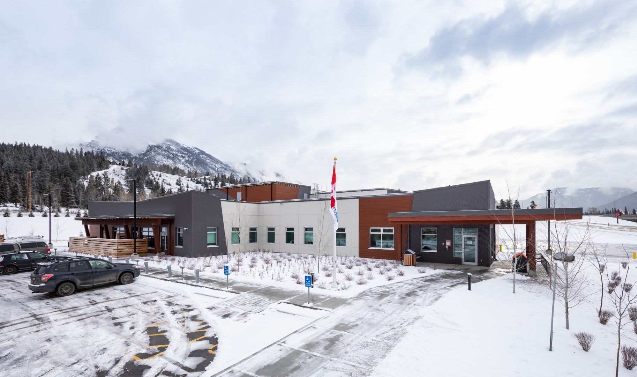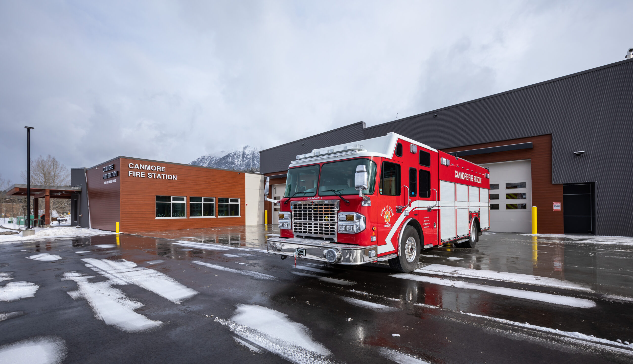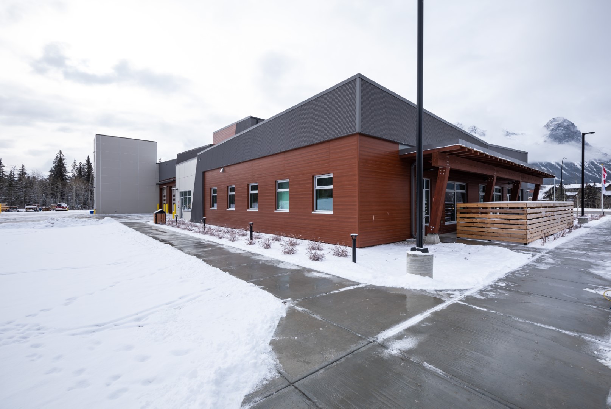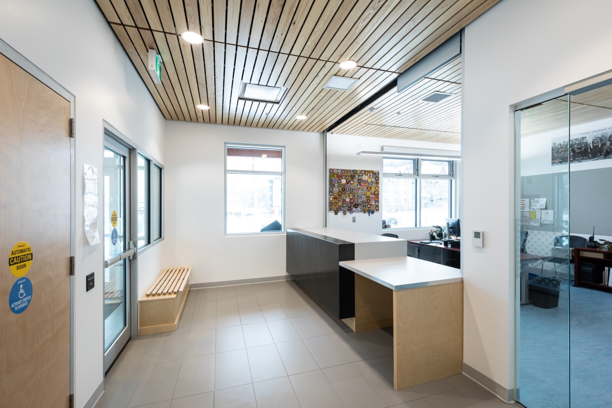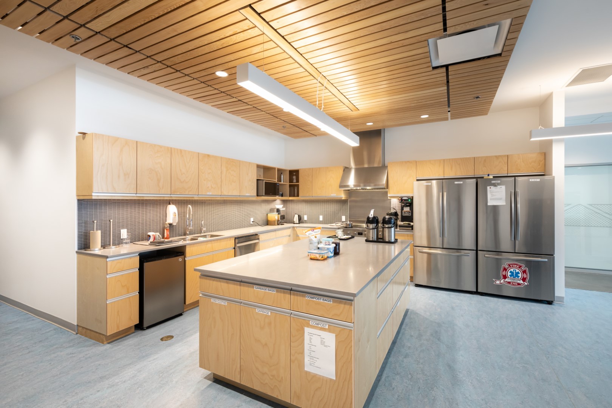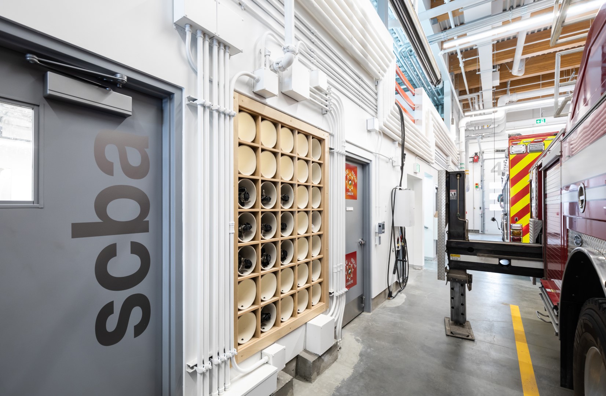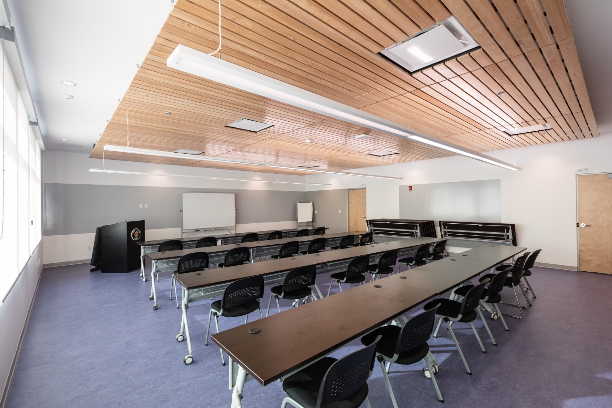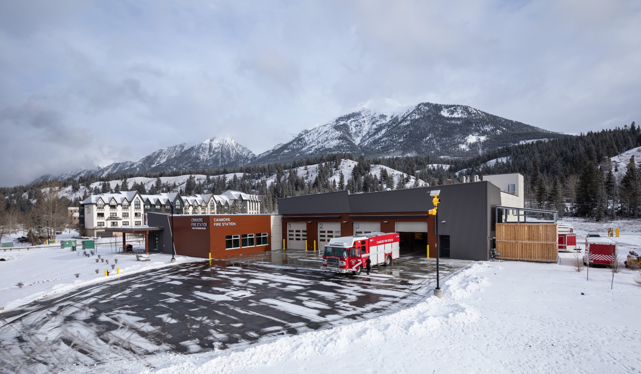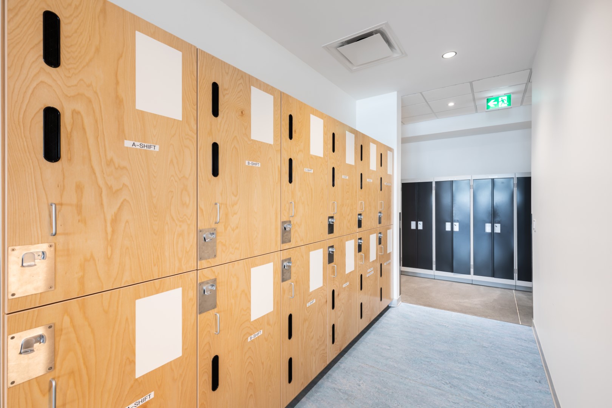METAFOR in collaboration with JDa completed the design of the new Canmore Fire Station.
Project Details
METAFOR in collaboration with JDa completed the design of the new Canmore Fire Station.
The 1-storey 18,700 ft² fire station is designed to serve a composite fire department, the towns Emergency Coordination Centre and future fire training facility. The building and site are laid out to create a logical and efficient flow to reduce response times.
Sector(s)
Year Completed
2024
Location
Client
Town of Canmore
Role
Prime Consultant
Size
± 18,700 ft²
Value
± $13.4 Million
The fire station has four tandem drive-through bays, storage and support spaces, hose tower, fire operations office, fire department administration space, large training room, five dorms with kitchen, lounge, and unisex washrooms.
The site is located along the Highway 1 corridor and is considered a signature building for the Town of Canmore both in terms of design aesthetic, but also in the ability to showcase Fire Smart and sustainable site design initiatives. The building includes a 153,000 kWh/yr PV array and is designed to meet zero carbon standards and be net zero energy ready, which achieves the Town's policy to not have new buildings increase the municipalities carbon foot print.
