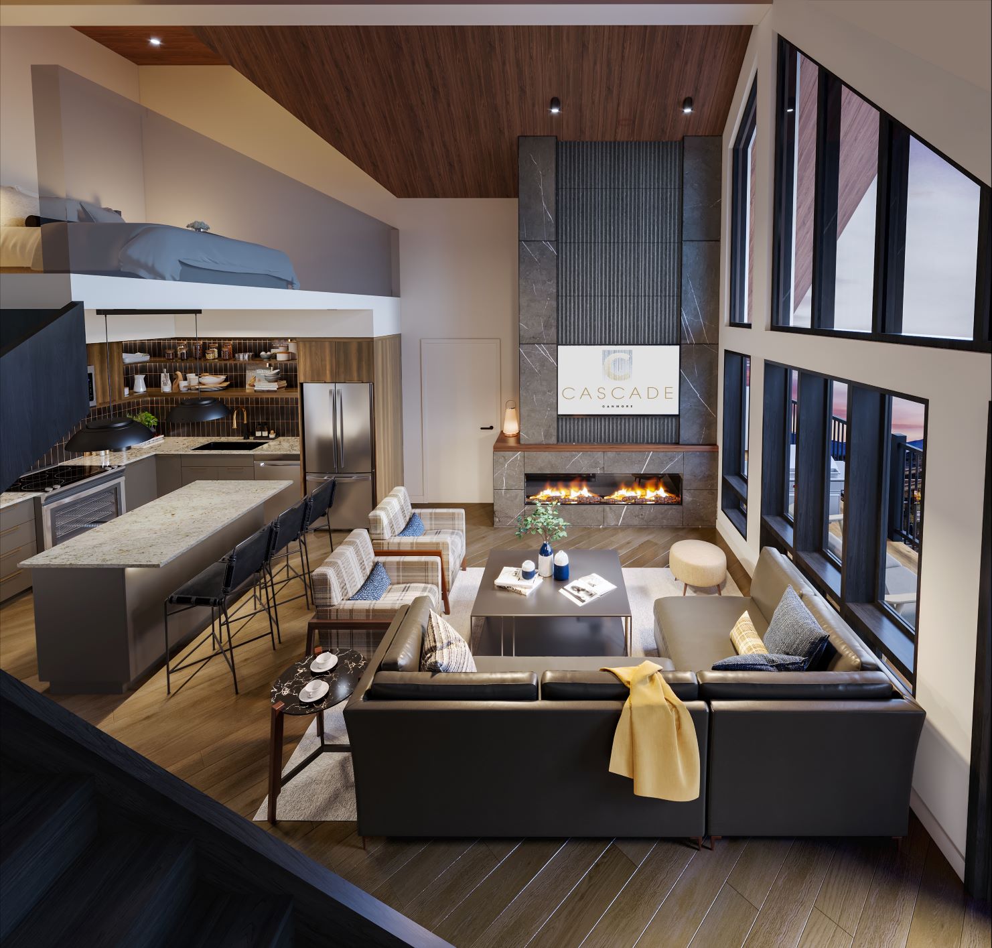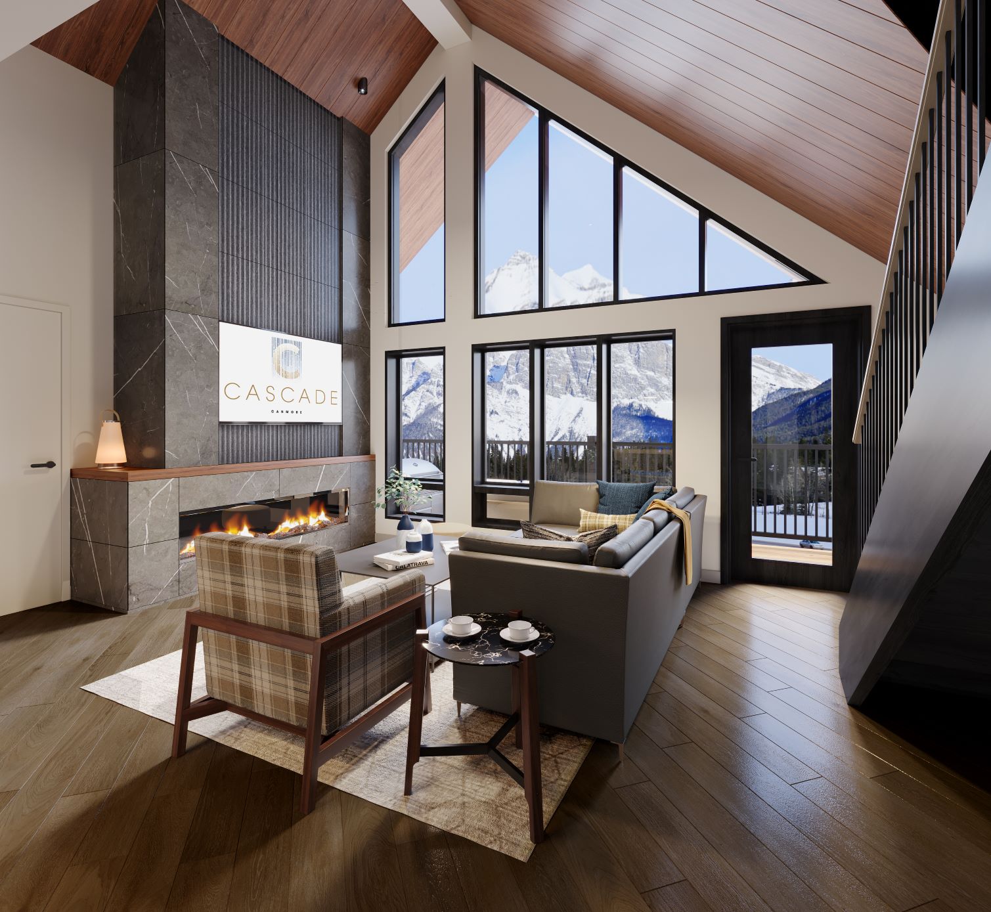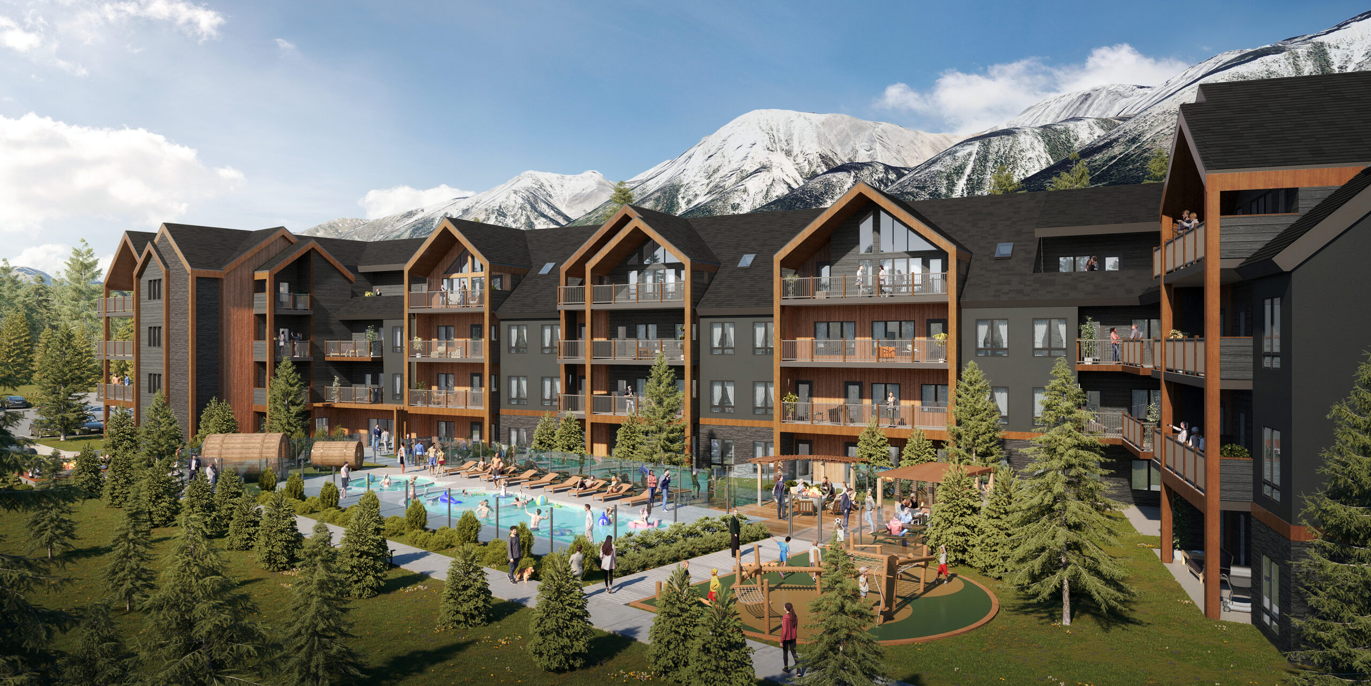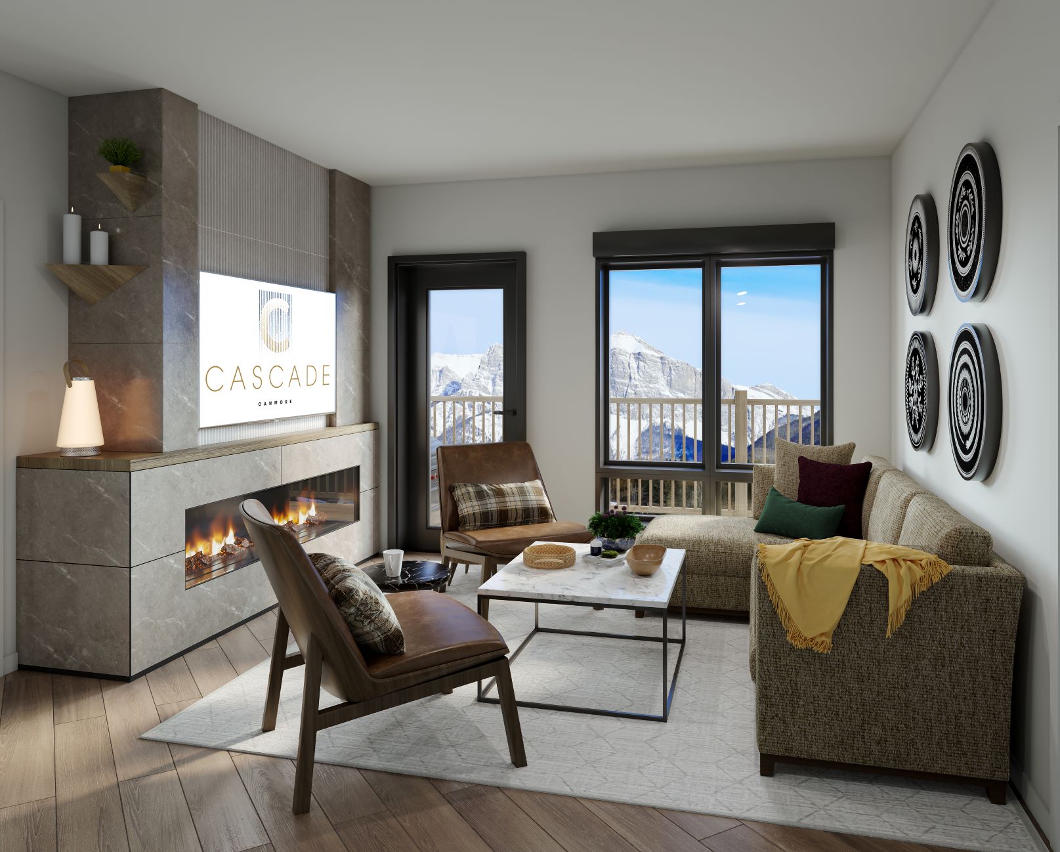Project Details
The site is ideally located just steps from the Legacy Trail connecting Canmore to the Town of Banff in Banff National Park. Reinforcing the town’s hallmark “mountain” architectural style, the building features steep pitched roofs, exposed heavy timber elements, and natural cladding materials such as stone and wood. Elevated by connections, Cascade’s interiors exude a nurturing feel and foster personal exploration, forging new connections and revitalizing the mountain experience.
- ,
- /
2023
Highpoint Developments
Prime Consultant
± 70,000 ft²
Confidential
The 73-unit development is a place of retreat for both short-term visitors and overnight guests, offering extensive amenities including a year-round outdoor pool, communal fire pits, and ample space for outdoor recreational gear storage. The design of Cascade Canmore takes full advantage of the panoramic mountain views to the north and south, with additional vistas west of the Bow Valley and the majestic Rundle Mountain from the pool, hot tub, and outdoor fire amenity spaces.







