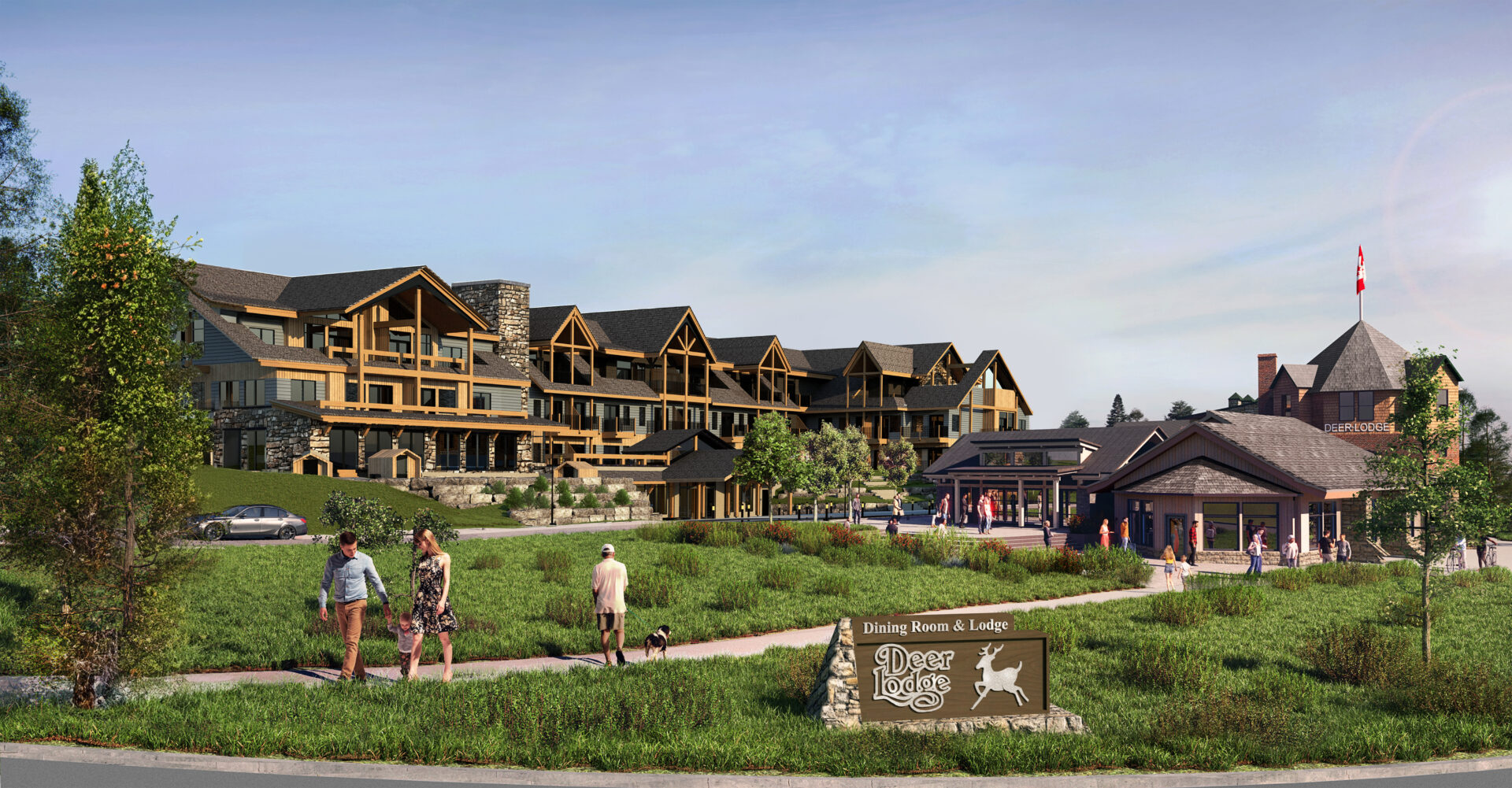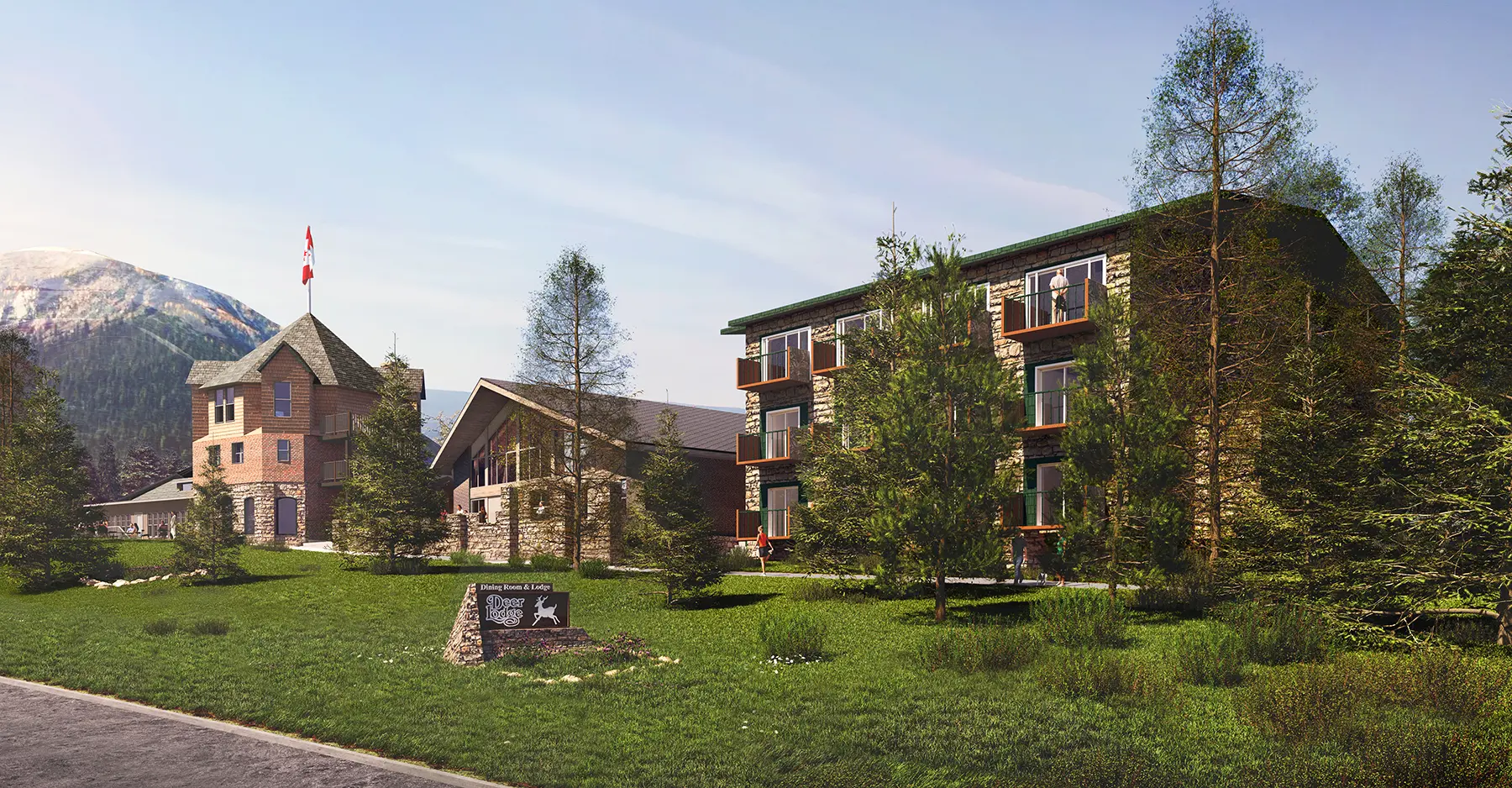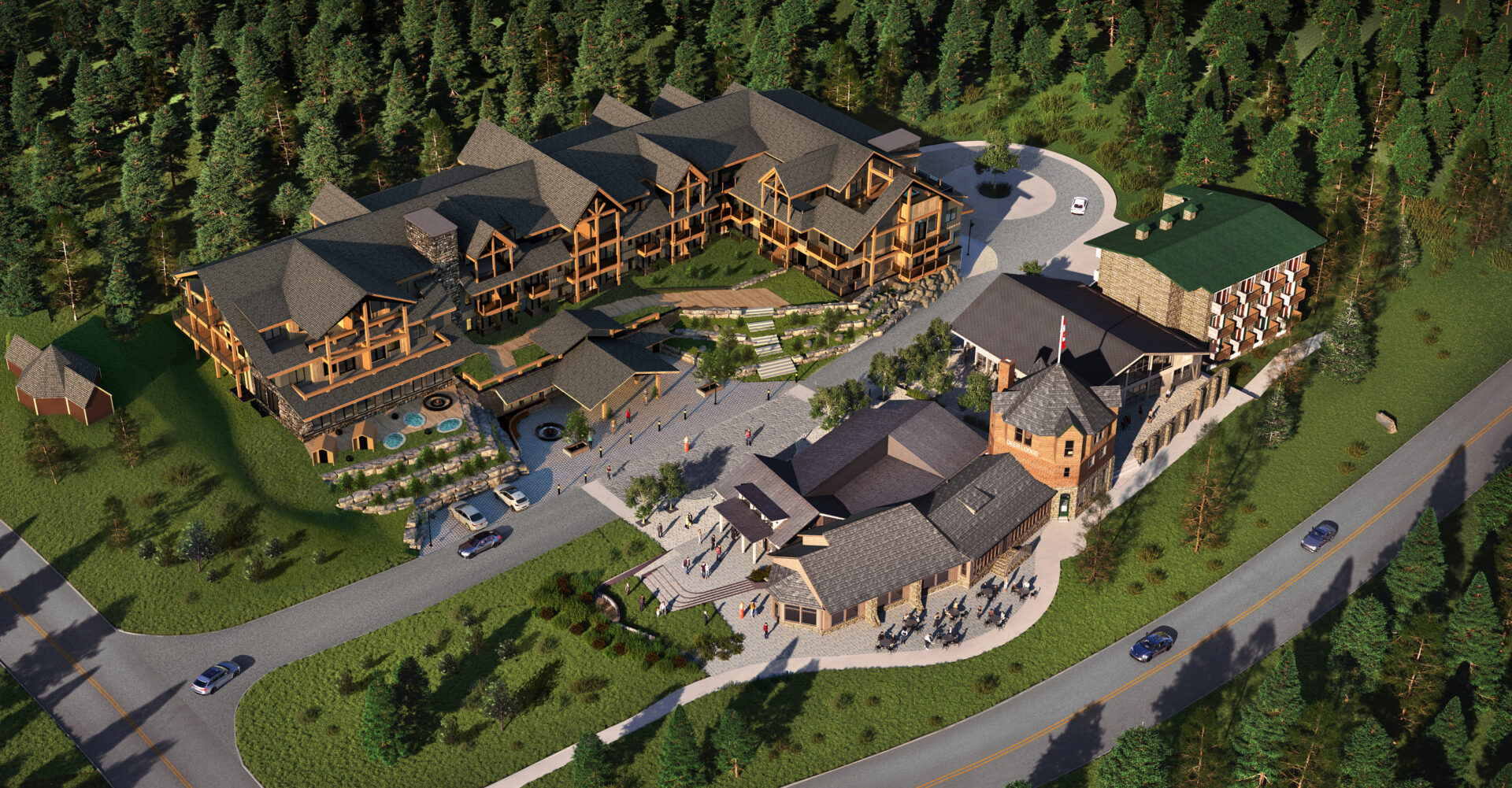Project Details
Built in 1922 the hotel was originally a trading company and teahouse. In 1925 it was expanded into a lodge, and has been through several restorations since then. The last redevelopment was in 1985 when the lodge was completely renovated and winterized.
METAFOR has developed a masterplan involving building restoration and renovation, new buildings, and an extensive landscaping strategy with outdoor amenity spaces, such as a Nordic spa, private gardens, and outdoor recreational areas (ice skating and fire pits). New building programming includes new room wings, staff accommodations, meeting and event rooms, and an après-ski bar located in the Rocky Mountain Tour Garage (reconstructed and relocated). Our intent was to provide a site and building solution which would maintain the commercial area restraints and maximize the guestroom yield, while keeping within the Community Plan design guidelines.





