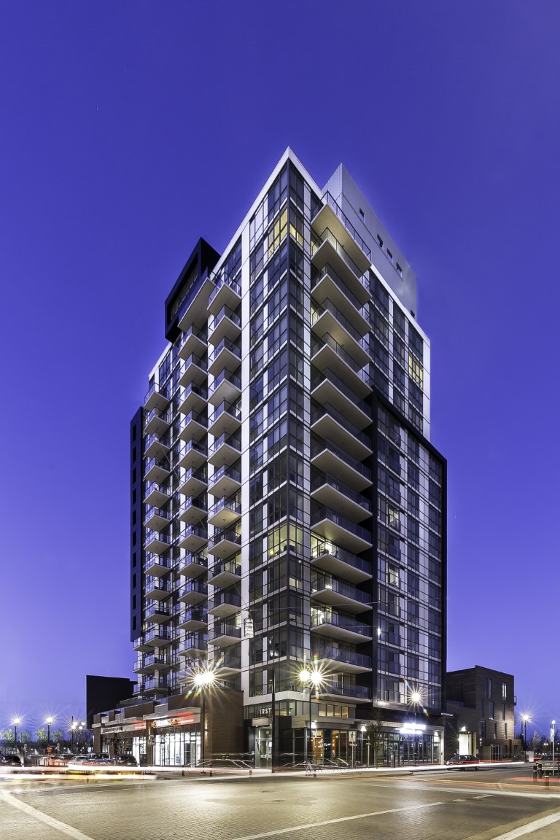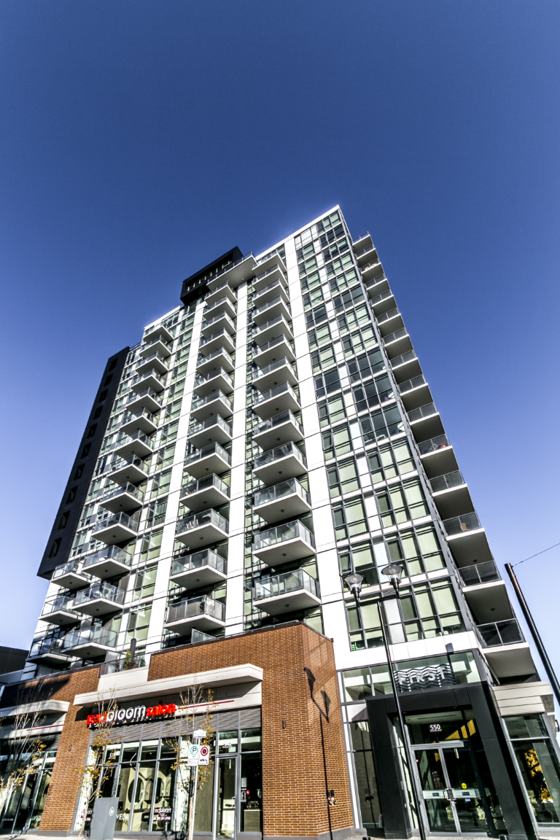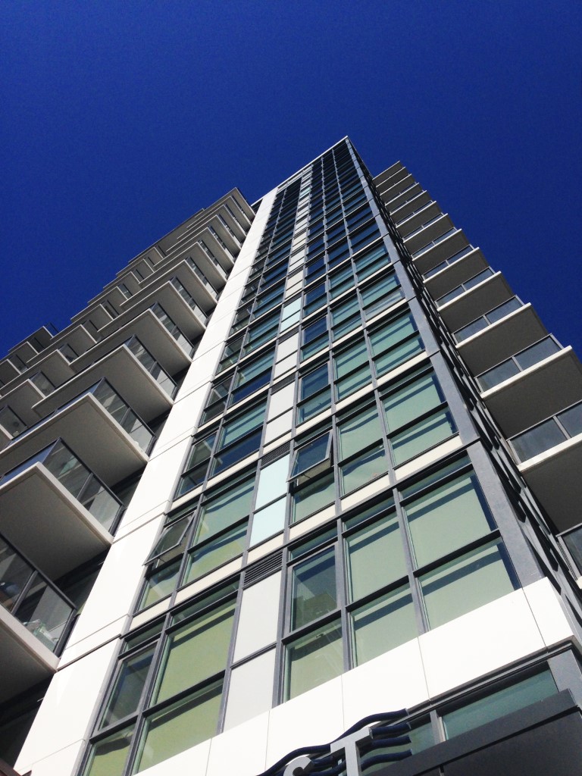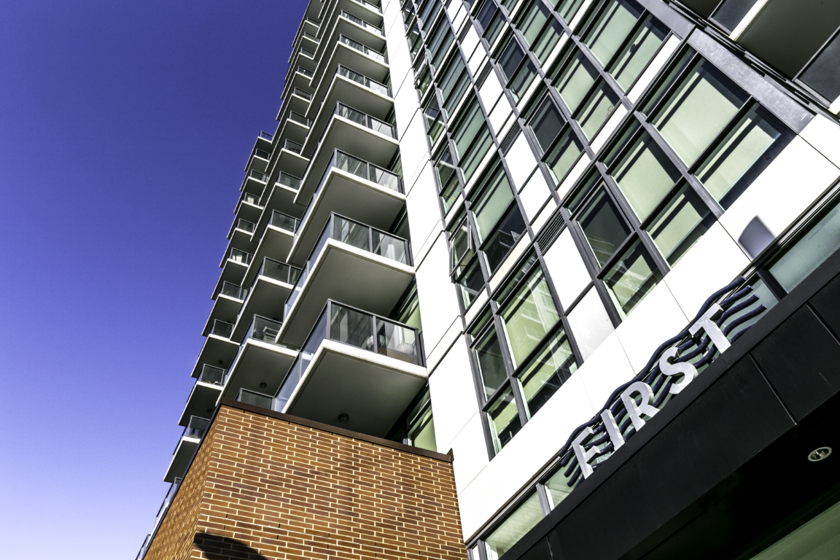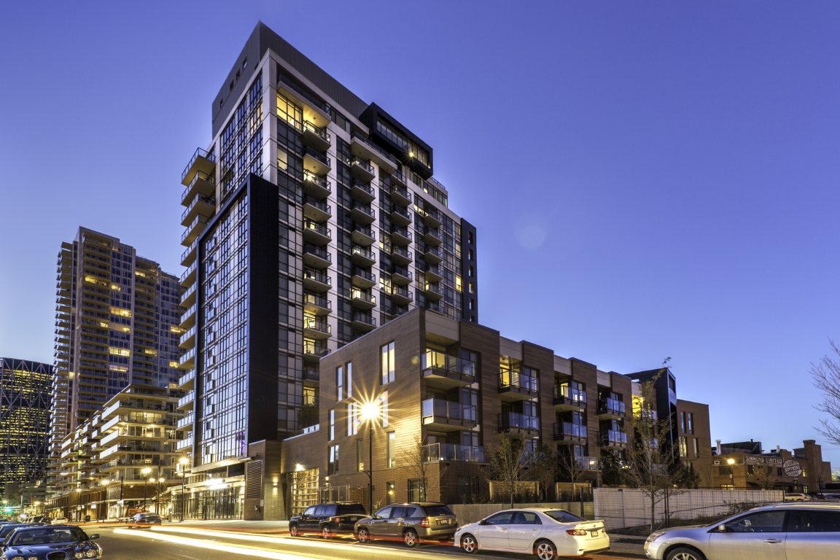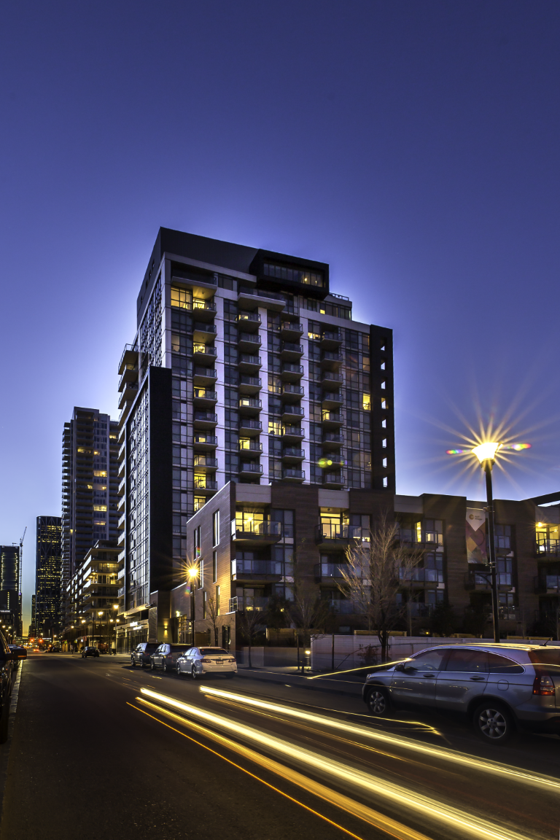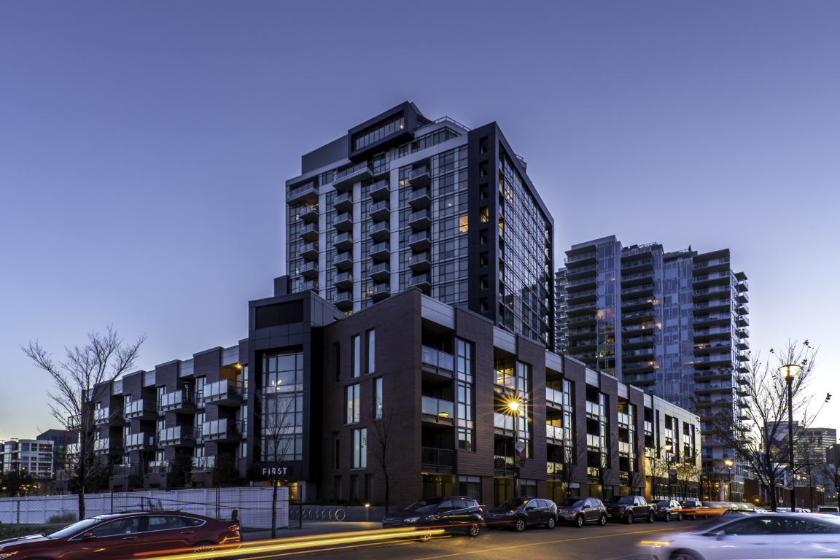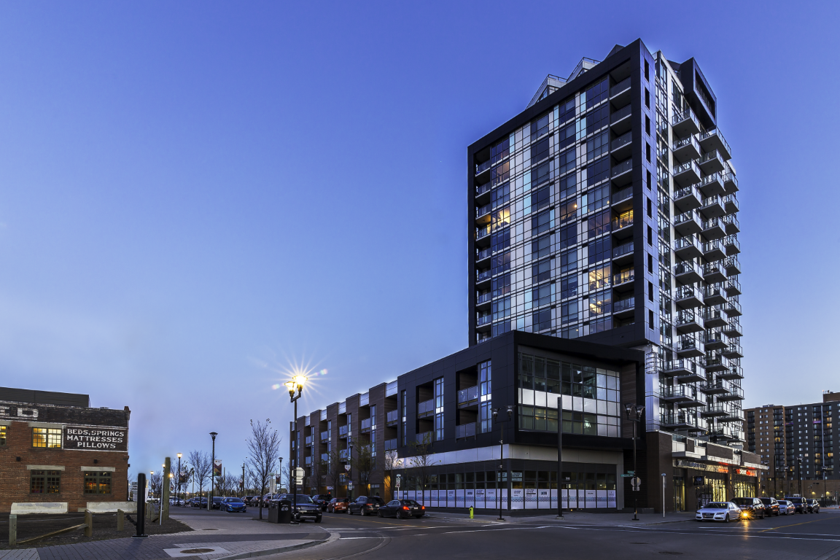Located across from the Simmons Building, FIRST is an 18-storey, 196 unit condominium that offers gorgeous views of the Elbow and Bow River, and unbeatable access to the Riverwalk pathway system.
Project Details
Calgary Municipal Land Corporation (CMLC) approached FRAM + Slokker to help them create a new community in the heart of the East Village in Calgary in the first wave of new development and revitalization in the East Village neighbourhood.
Designed together with RAW Design out of Toronto, the development consists of four city blocks in a mixed-use tower and podium format. A system of diagonal mews are cut through the existing municipal grid of streets forming an intimate and fine grained pedestrian-oriented environment. These mews, unique to Calgary, offer picturesque routes through the area terminating in a spectacular new riverfront park and bridge across the Bow River.
Sector(s)
Year Completed
2015
Location
Client
FRAM + Slokker
Role
Architect of Record
Size
± 213,000 ft² (196 Units)
Value
± $49.5 Million
The lower podium elements frame the streets in a mix of retail grade-related residential live, work unit types.
A series of upper-level terraces and green roofs provide outdoor amenity areas and temper the immediate micro-climate. A series of deftly sculpted towers provide views up and down the river while maintaining full sunlight onto the riverfront walk.
