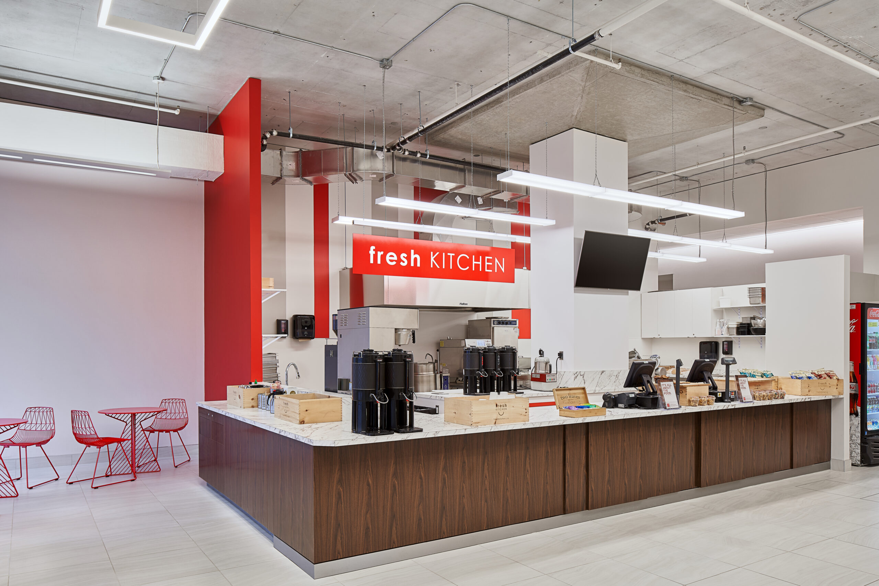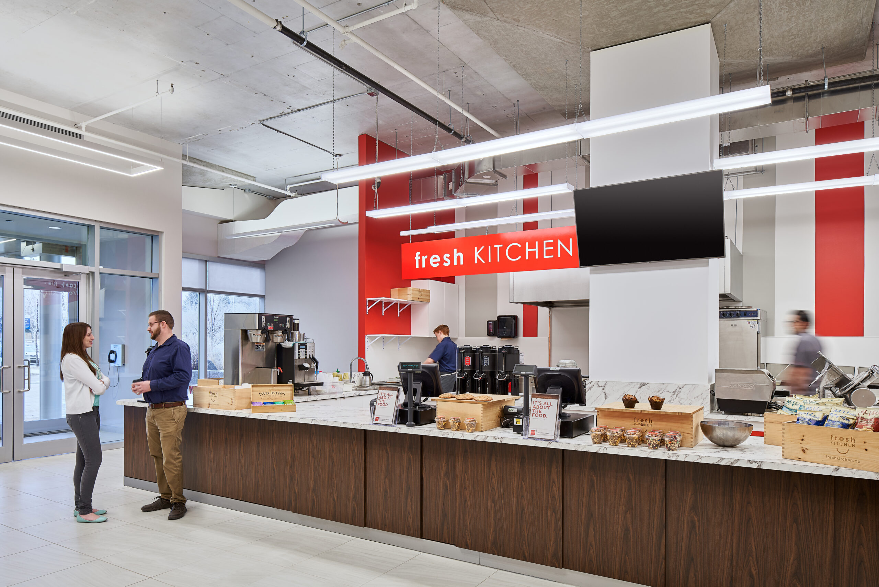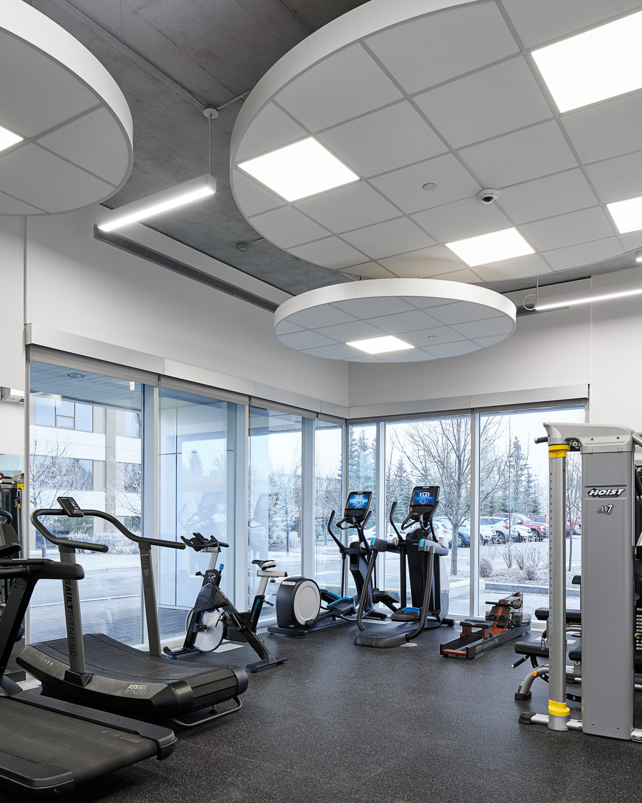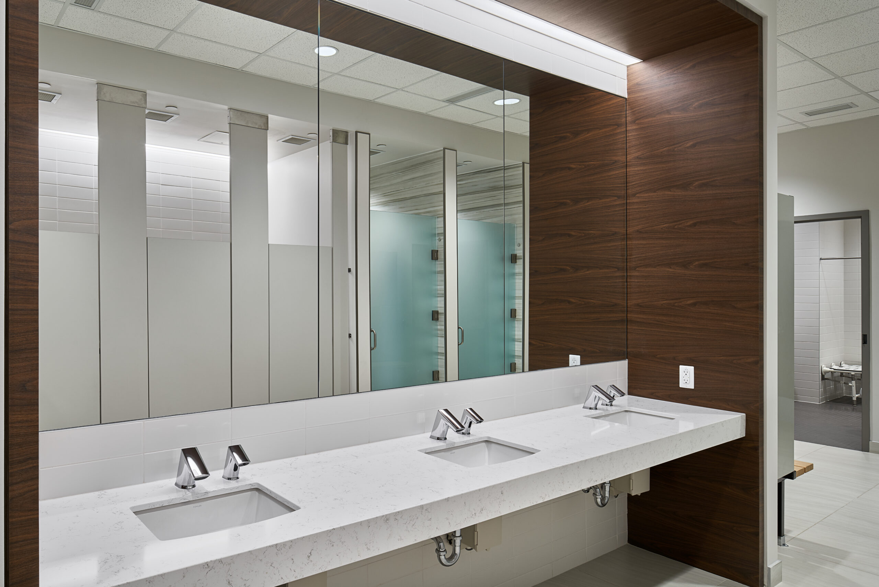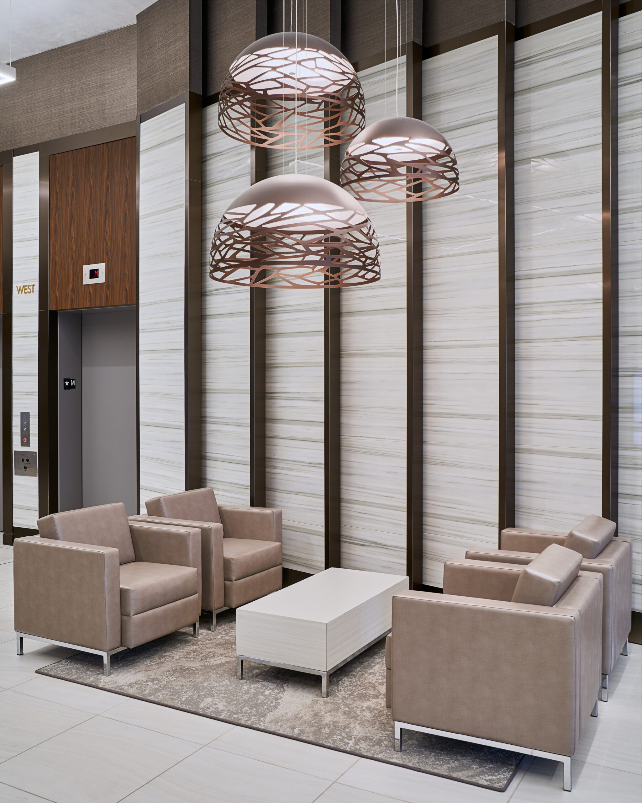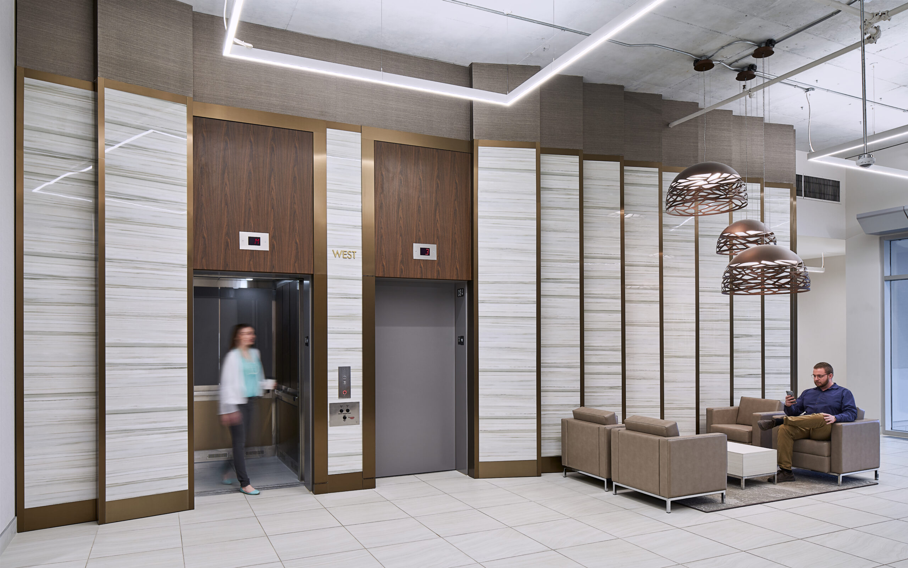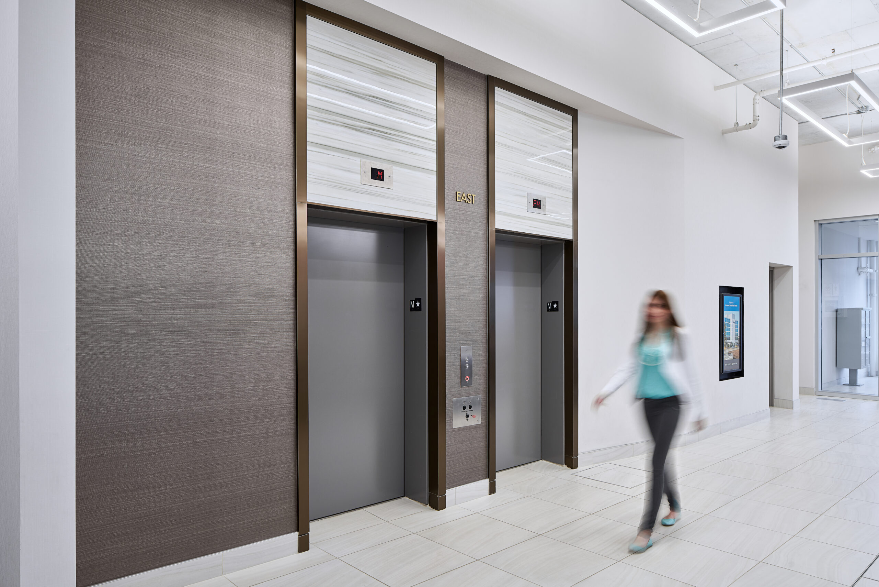Project Details
2018
Northwest Healthcare Properties REIT
Interior Design
± 10,000 ft²
Confidential
The concept captured the element of shale, featuring floor to ceiling stone porcelain slabs and integrated lighting as the feature wall, accented by lounge seating, decorative lighting and a customized area carpet. Creating a sense of arrival at each tenant entry, the entries feature an illuminated portal wood laminate detail, side light panel and signage. Additionally, where a single tenant occupied an entire floor, the elevator lobby landing was built out to emphasize the tenant brand with signage. In addition to the base building upgrades, our team completed two turnkey tenant fit outs in the building. The first, a 9,000 ft2 office fit-out consisted of a combination of new and modifying existing conditions to suit a 30-person office environment. The second project was an 800 ft2 Food + Beverage (Fresh Kitchen) establishment that serves the entire building with breakfast and lunch options.
