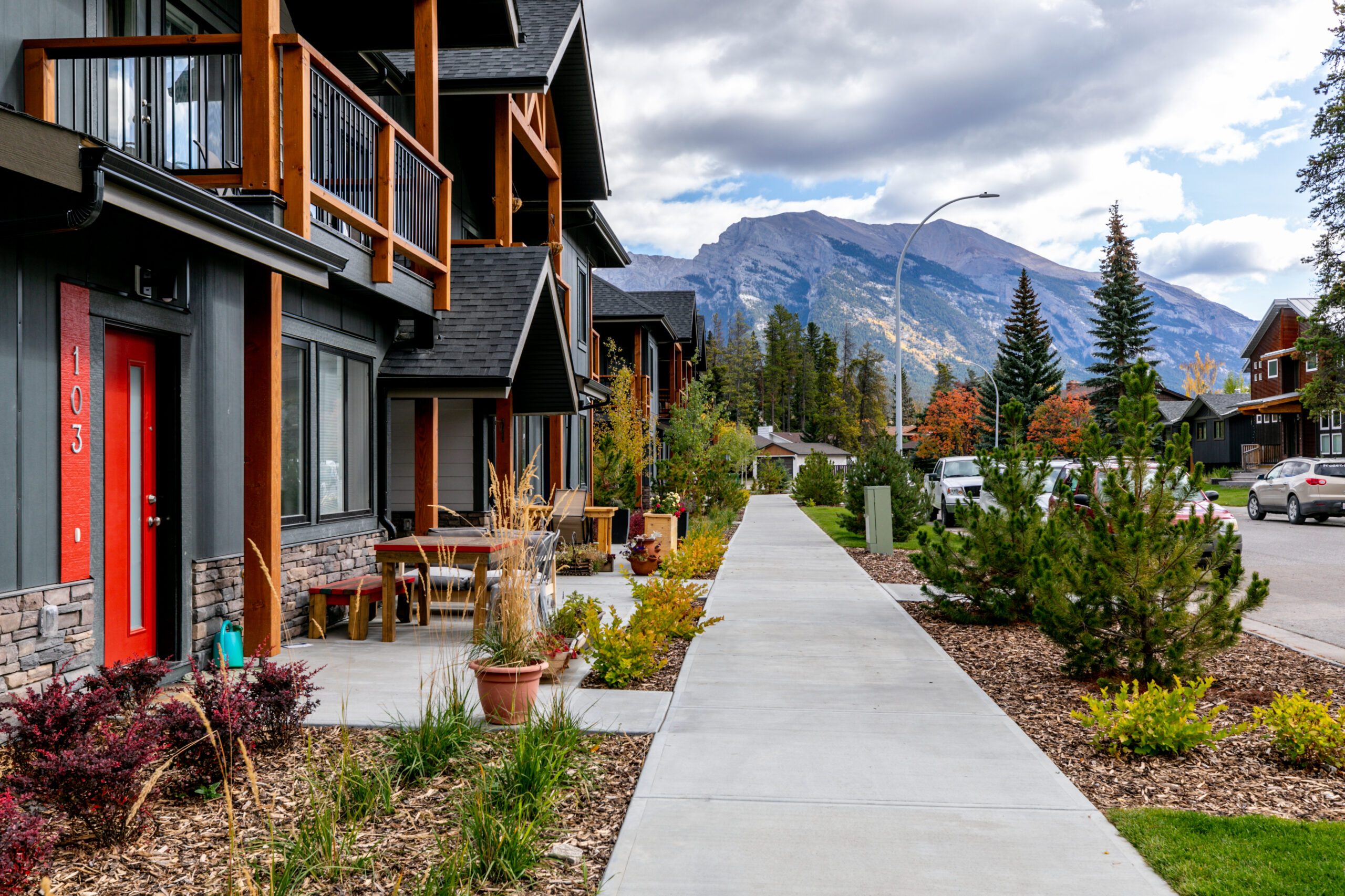Project Details
The final design incorporates site strategies that reduced traffic impact by eliminating vehicle access to the units off the principle vehicular access of 17th Street, while designing the streetscape with a rhythm of 8-plexbuilt forms and landscaping that enhanced the newly reclaimed public realm. An internal lane was provided to allow residents access to rear garages and visitor parking, while at the north end of the site, two-storey townhomes were introduced with front driveways. The site was designed to be walkable throughout and to encourage multimodal transportation as part of the sustainable community strategy. CMHC Co-investment funding targets for accessibility and energy performance were also achieved.
- ,
- /
2019
Distinctive Homes
Prime Consultant
± 108,700 ft²
± $15 Million
The interface with the tenants, especially those that require accessible living spaces, proved to be invaluable to achieving the most accessible solutions possible (kitchen layouts, appliance selection, hardware, lighting and surface contrast, transitions and materials). Material durability both interior and exterior provided a myriad of options to ensure the lifespan of the spaces and limited maintenance for the site, thusly reducing the yearly operational budget.
The development incorporates 49 units through a mix of townhomes (17), stacked townhomes (24) and duplex (8) living, primarily targeted at families. The design includes 6 two-bedroom units at 980ft², 6 two-bedroom units at 1,114 ft², plus 3-bedroom units ranging in size from 1,303 to 1,440 ft².





