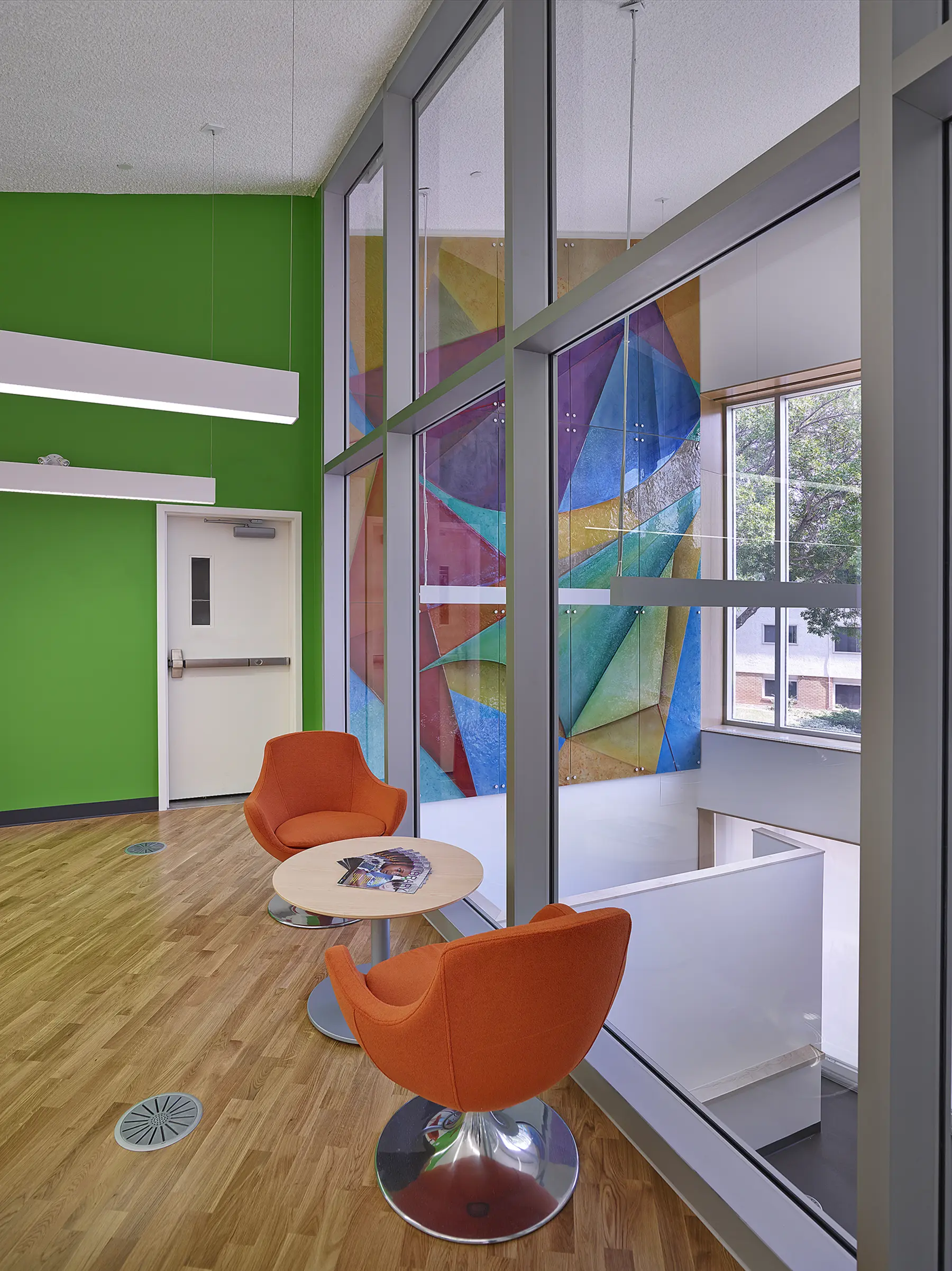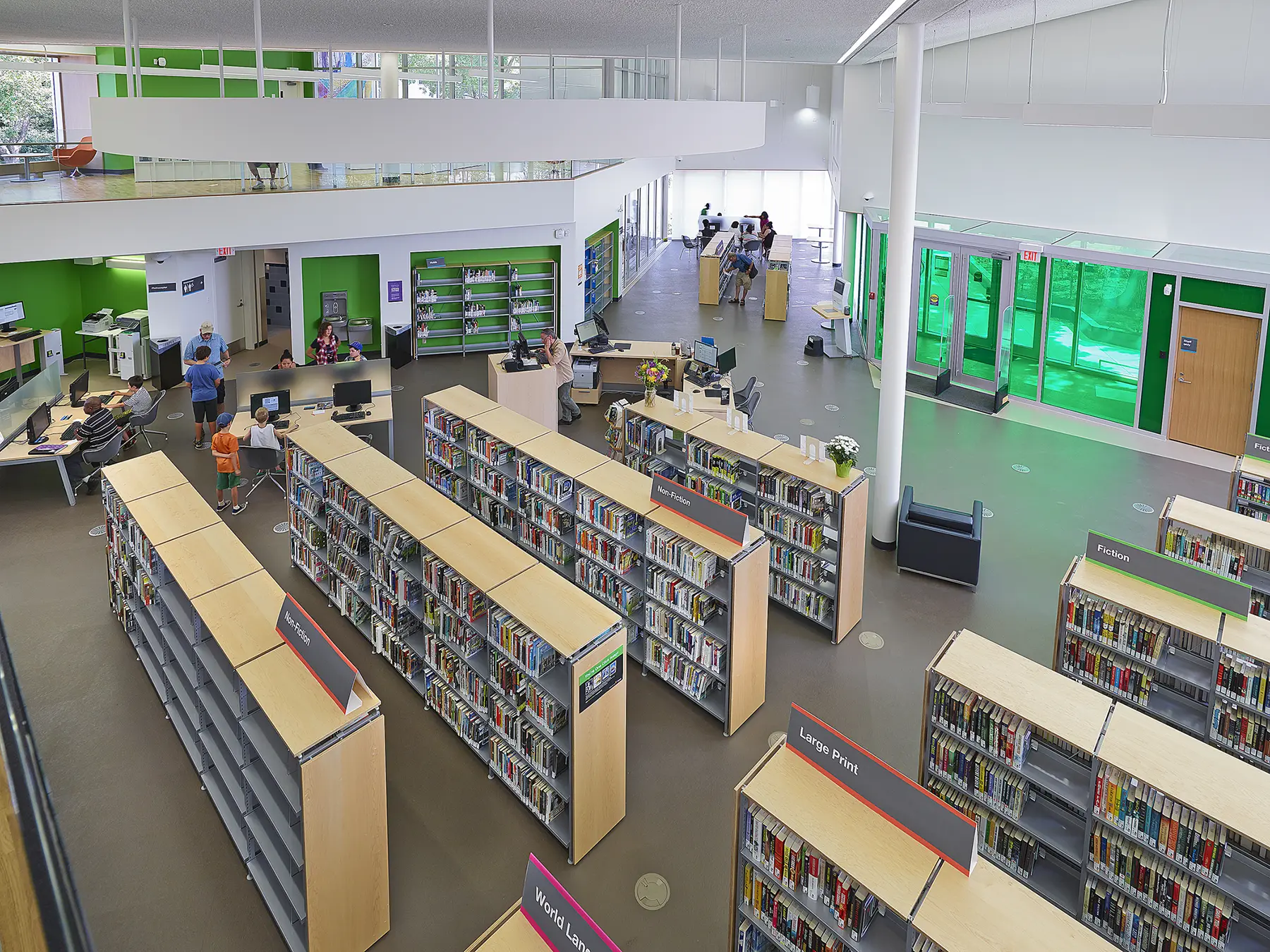The design for the new Highlands Branch Library reflects Edmonton Public Library’s aspirations to create welcoming, inviting spaces that encourage community gathering, conversation, study, and learning.
Project Details
This LEED® Silver designed library is a welcoming, engaging space that fulfills present and future library needs and uses for the city of Edmonton.
The library is a distinctive building that projects the library’s unique role in the community as a destination hub for the public. Its flexible spaces can accommodate future re-designs of the book collections and reading areas, and as a sustainable building, meets the client's current and future growth needs of the library.
Sector(s)
Year Completed
2014
Location
Client
Edmonton Public Library
Role
Architect of Record
Collaborators
SHL Architects
Size
± 12,000 ft²
Value
± $6 Million
Awards + LEED Certifications
LEED® Silver






