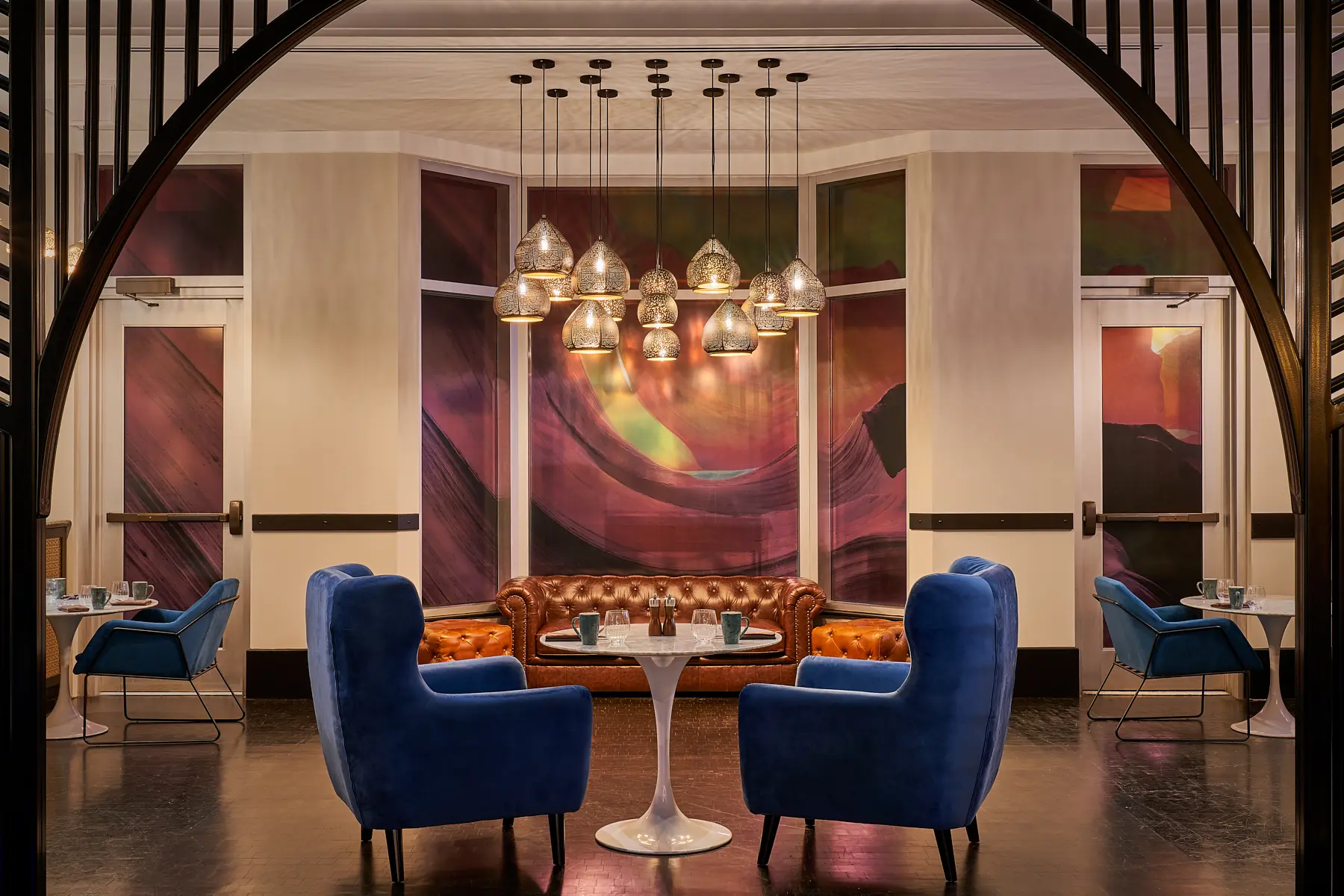Project Details
The first zone is "Moody", for guests who are intrigued, looking for a private Food & Beverage (F+B) experience that is exclusive, sexy, and evokes glamour and physical communication. Key design features include low level lighting, tufted leather lounge chairs, cheek to cheek vintage seating, and provocative artwork. The second zone is "Chatty", for guests who want to be seen and are looking to socialize with open, friendly expressions. Design elements include cluster lighting fixture clouds, bright high back banquettes, barstools, and sandstone textures. The last zone is "Spirited", for guests who want a collective F+B experience – sharing a bite and drinks at the community table by the fireplace. Key design elements include bold light fixtures, live edge community tables fireplace, and vibrant graphics.






