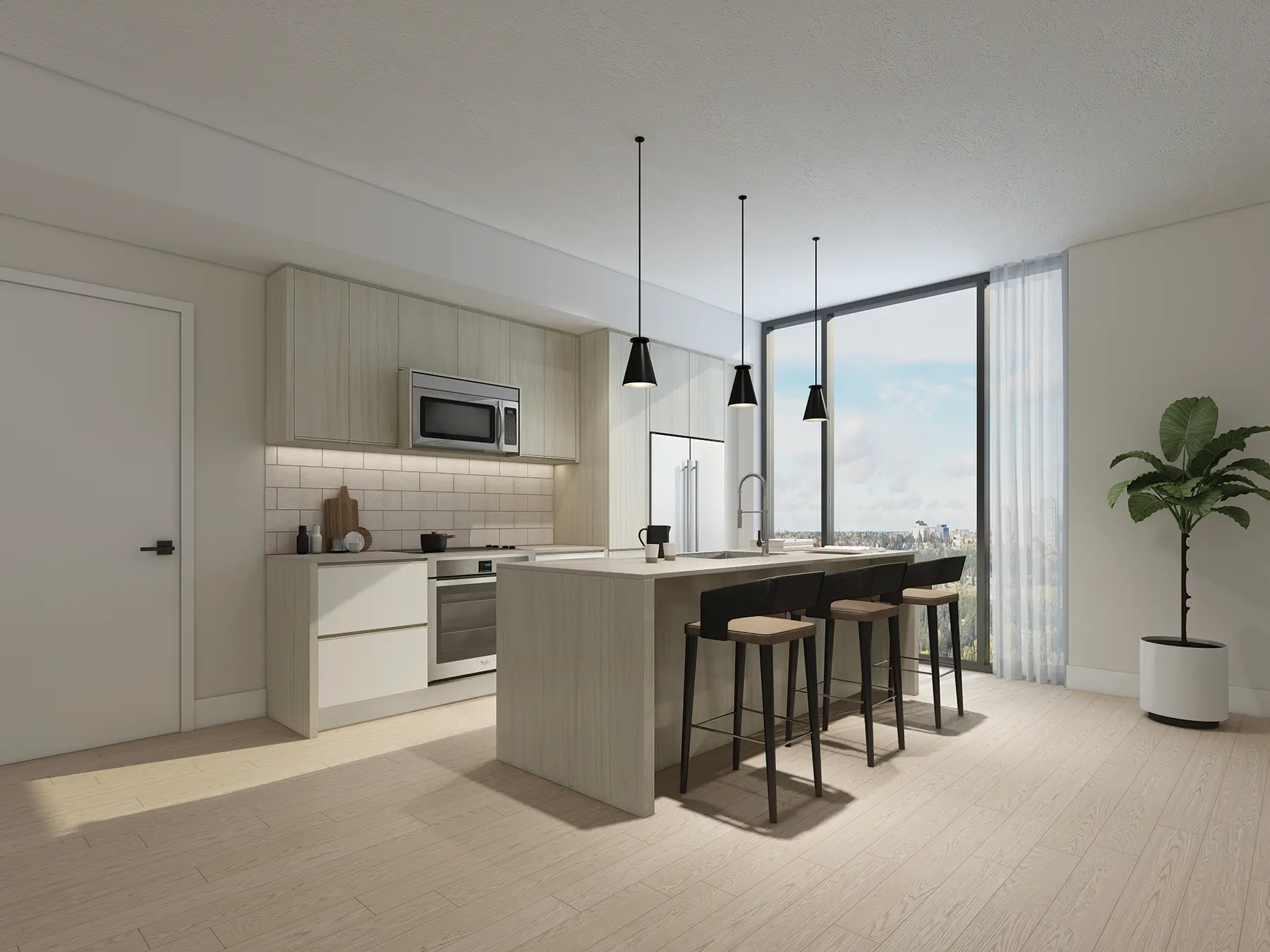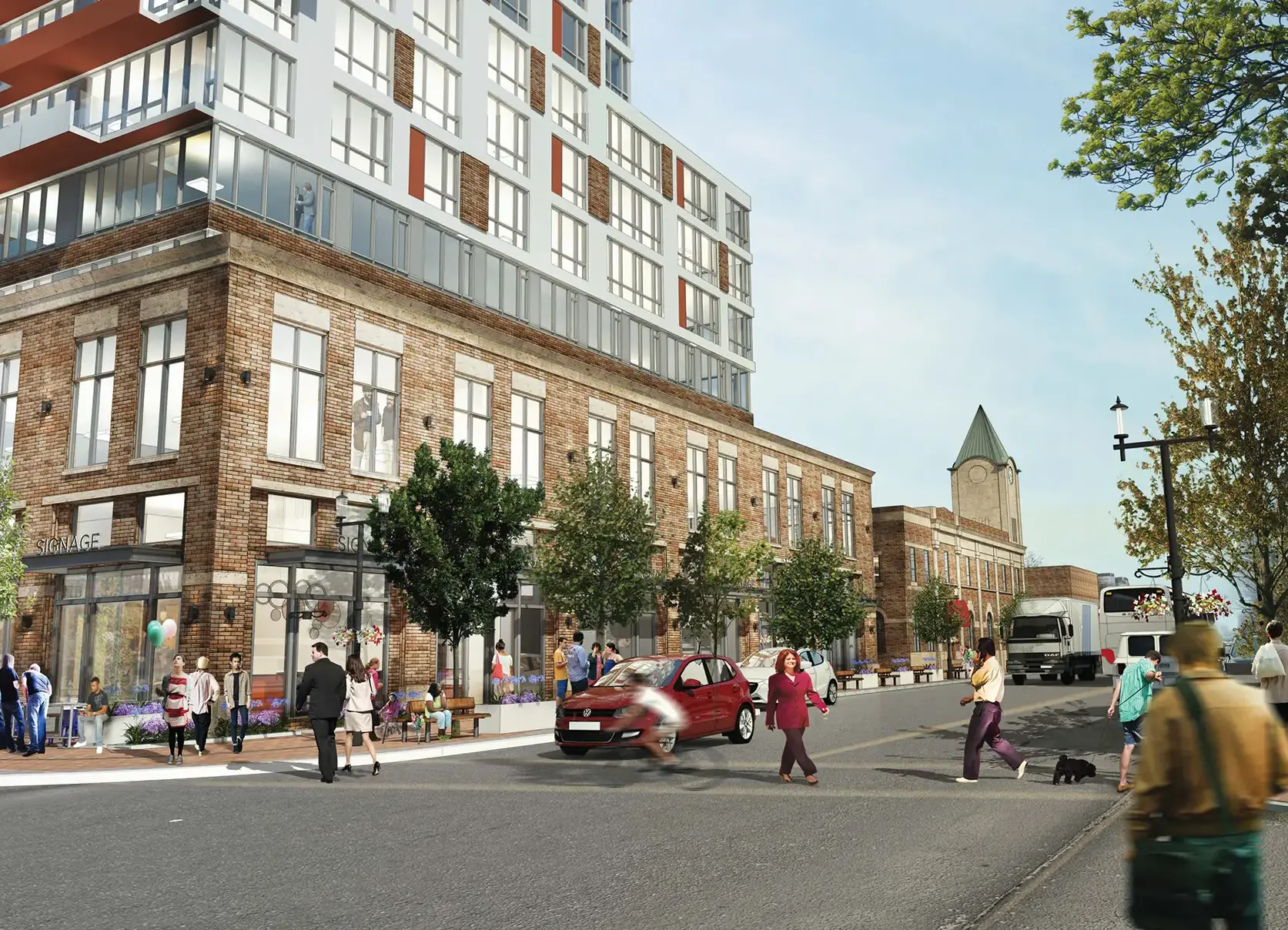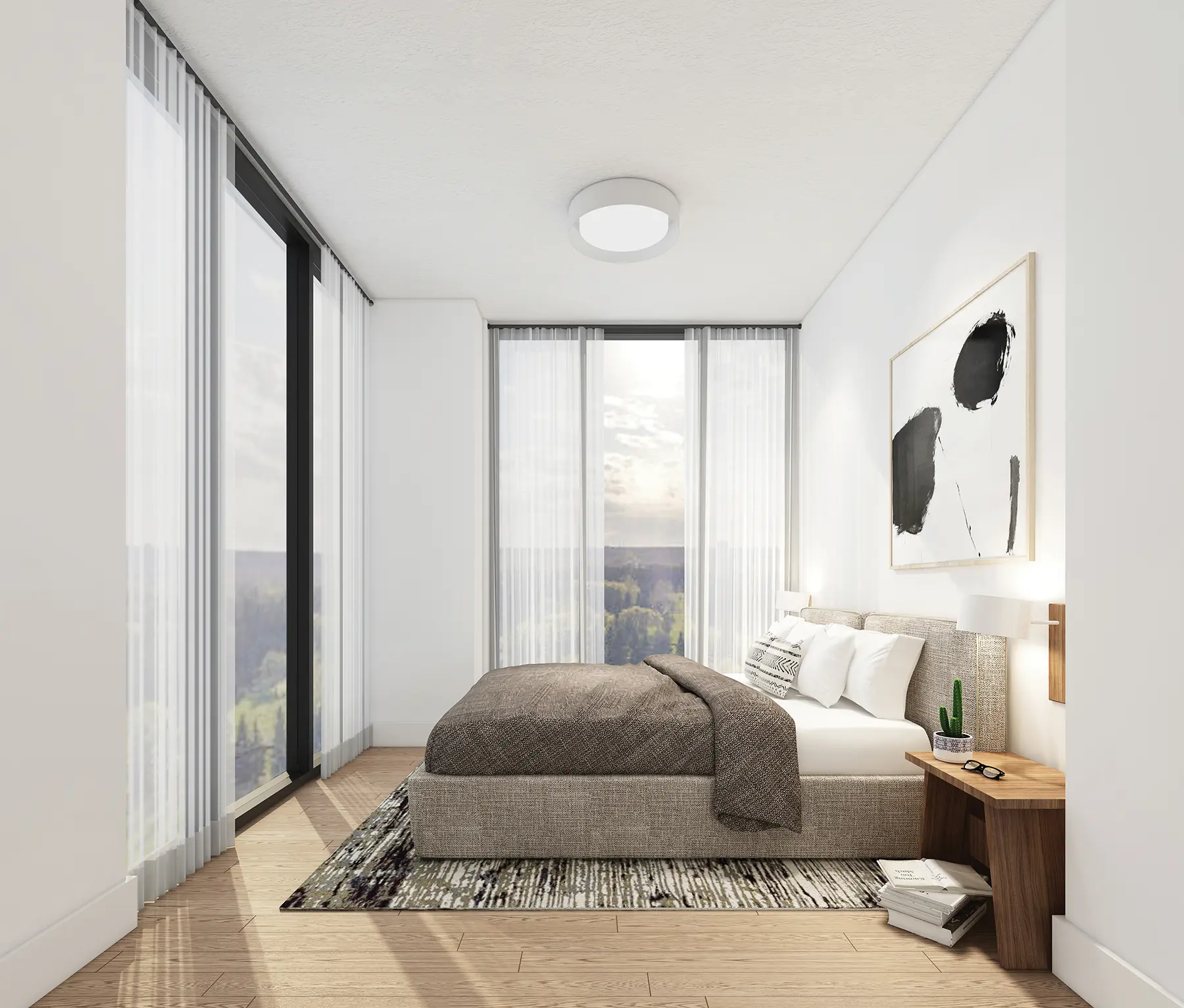Mezzo is a 16-storey condominium project with five levels of underground parking located on the corner of 105 Street and 81 Avenue in Edmonton’s Heritage district Old Strathcona.
Project Details
The building has 147, 1-bedroom and 2-bedroom units with the main level having 2-storey townhouse style live + work units and 5,000 ft2 of retail and commercial lease space.
Design features include 2.5-storey brick faced podium that responds to the character and architecture of Old Strathcona and upgraded laneway with public art. Other features and amenity spaces include, 3rd floor, 9th floor, and rooftop landscape terraces, a multi-purpose fitness space with half a basketball court, and 2nd floor residence lounge area.
Sector(s)
Year Completed
On Hold
Location
Client
West Oak Developments
Role
Architect of Record
Collaborators
West Oak
Size
± 80,729 ft²
Value
± $44 Million
Awards + LEED Certifications
Designed to LEED Silver






