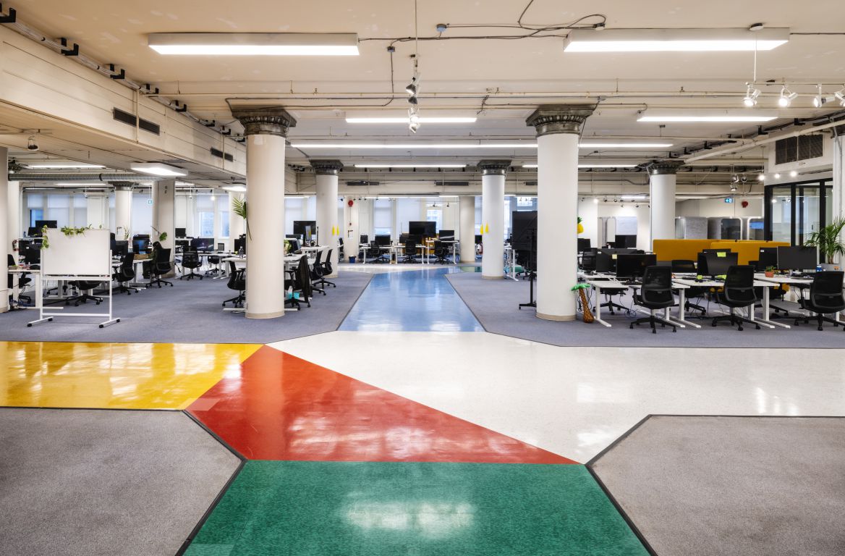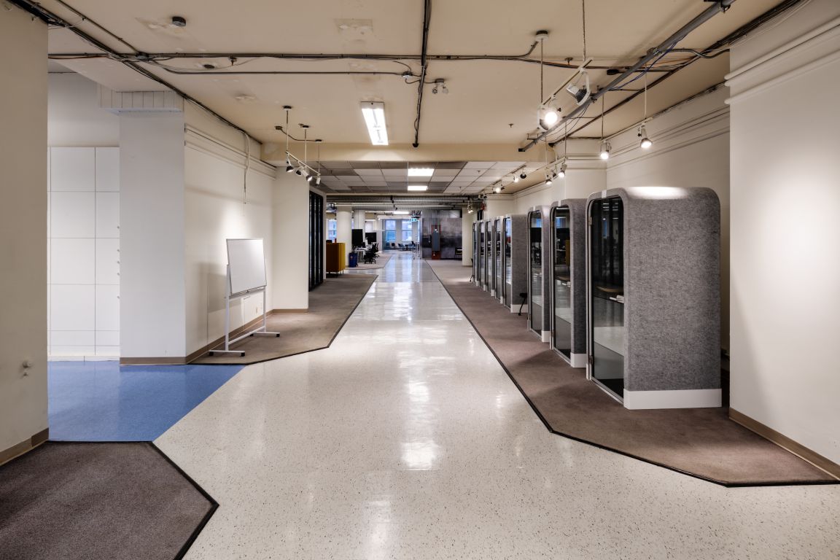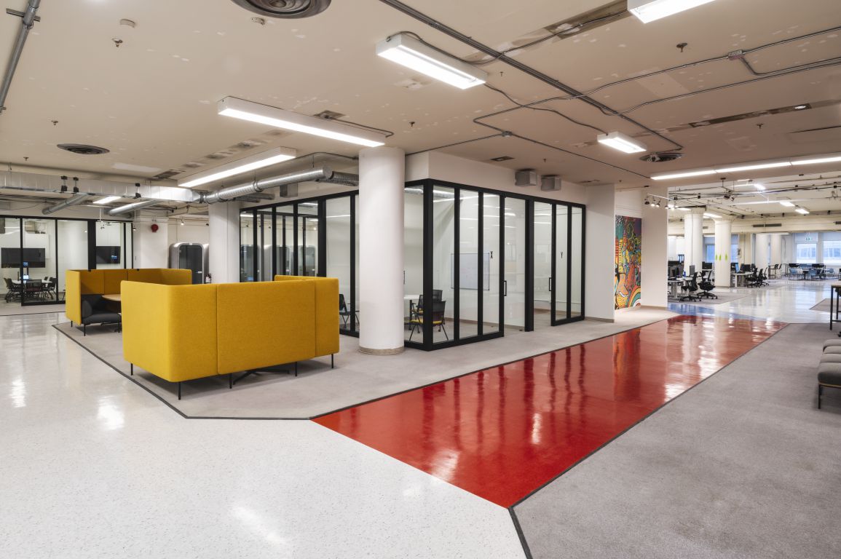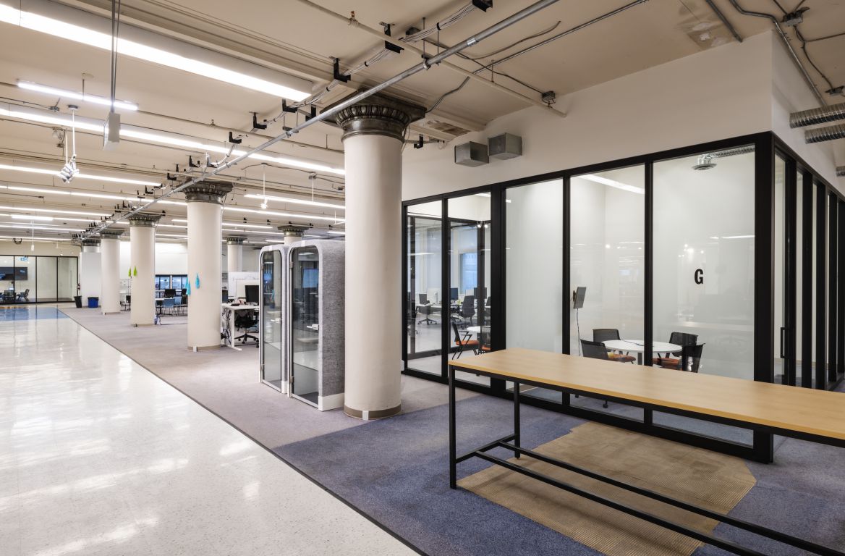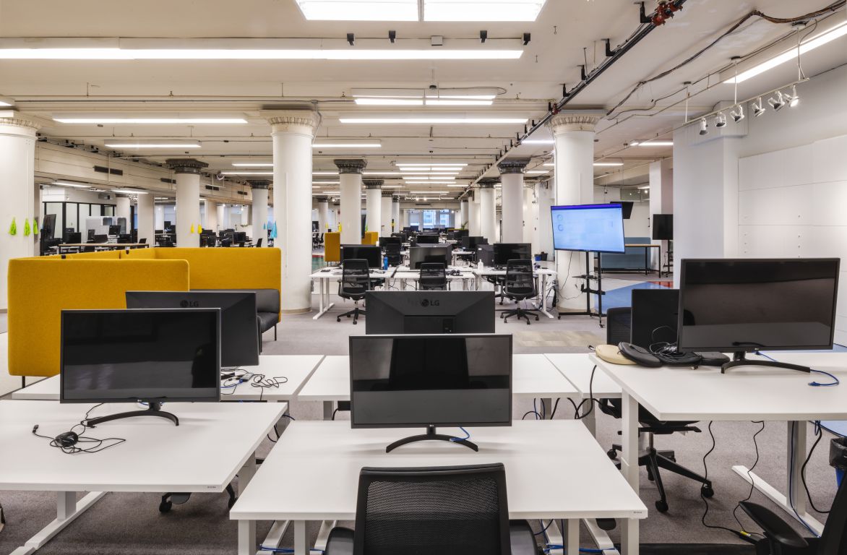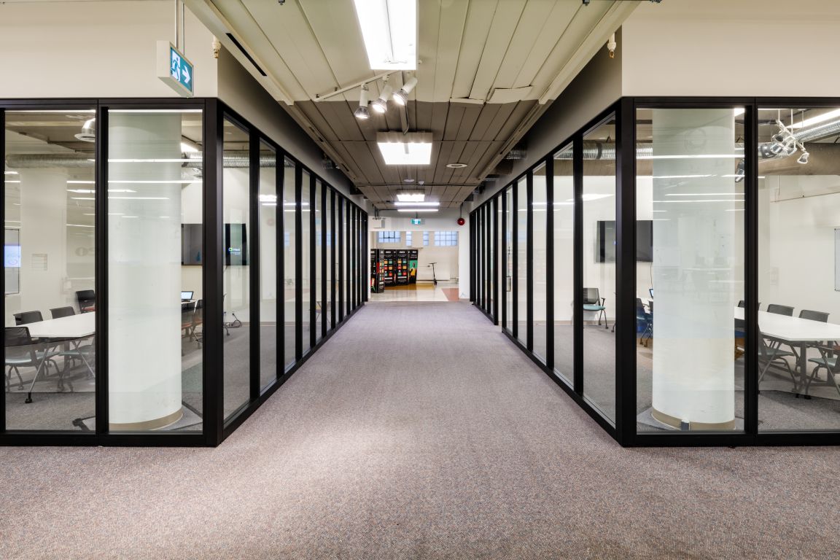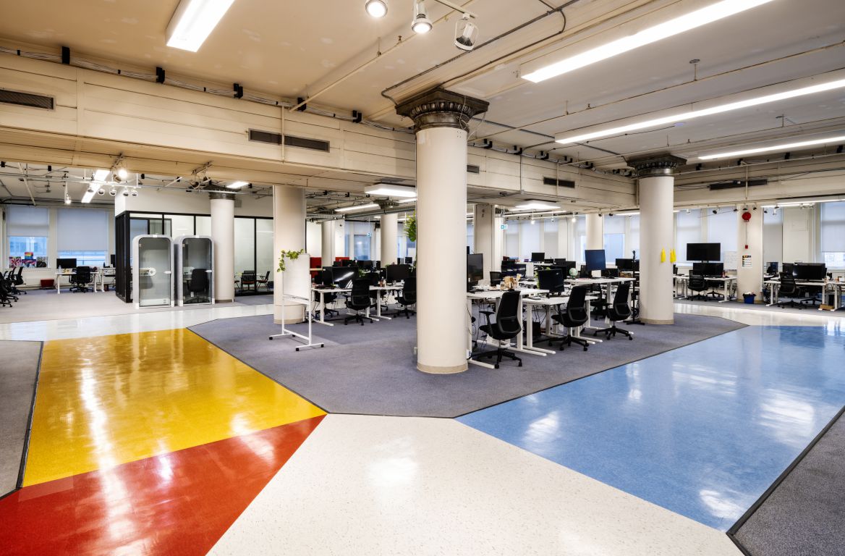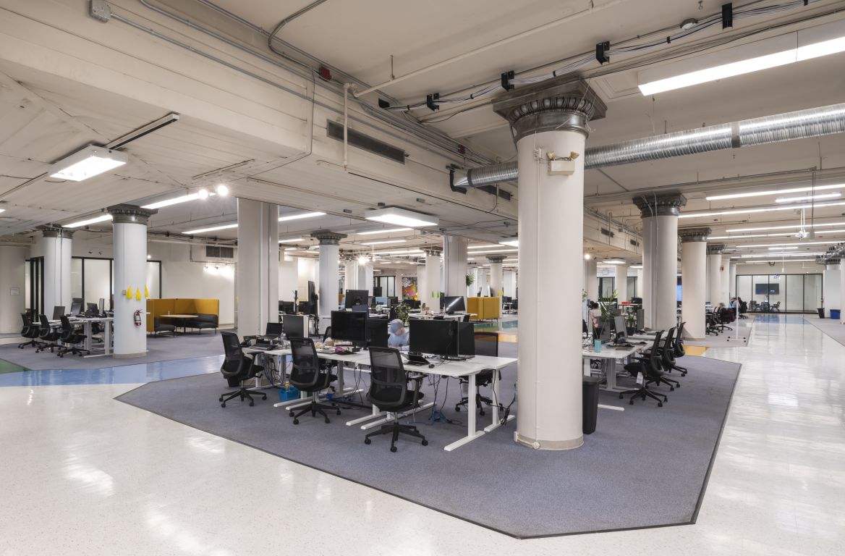This project involved demolition, renovations, and upgrades to the basement level to Level 5 of the Hudson’s Bay building in downtown Calgary.
Project Details
This project involved demolition, renovations, and upgrades to the Hudson's Bay building in downtown Calgary.
The scope included washroom improvements, new additional stockroom/packaging area and staff lounge areas in the basement; renovation of existing staff offices, staff lounge and change rooms on Levels 1-3. On level 4 METAFOR completed renovations for a new tenant fit out for Neo Financial, an internet based financial firm, with the option for them to grow in the future and take over level 5.
Sector(s)
Year Completed
Base Building 2021, Level 4 TI 2022
Location
Client
Fillmore Construction
Role
Prime Consultant
Size
± 67,000 ft²
Value
± $665,000
Design scope included a new washroom, offices, meeting rooms, and staff lounge areas, as well as assistance with coordinating modular furniture layouts.
Additional work included building code compliance on mall access and exiting, enclosing escalator and elevator access, and reviewing building code standards for washrooms and packing area requirements. All scopes of work included coordination of mechanical and electrical consultants and the Owner regarding re-use and relocation of existing millwork items, equipment, and furniture.
