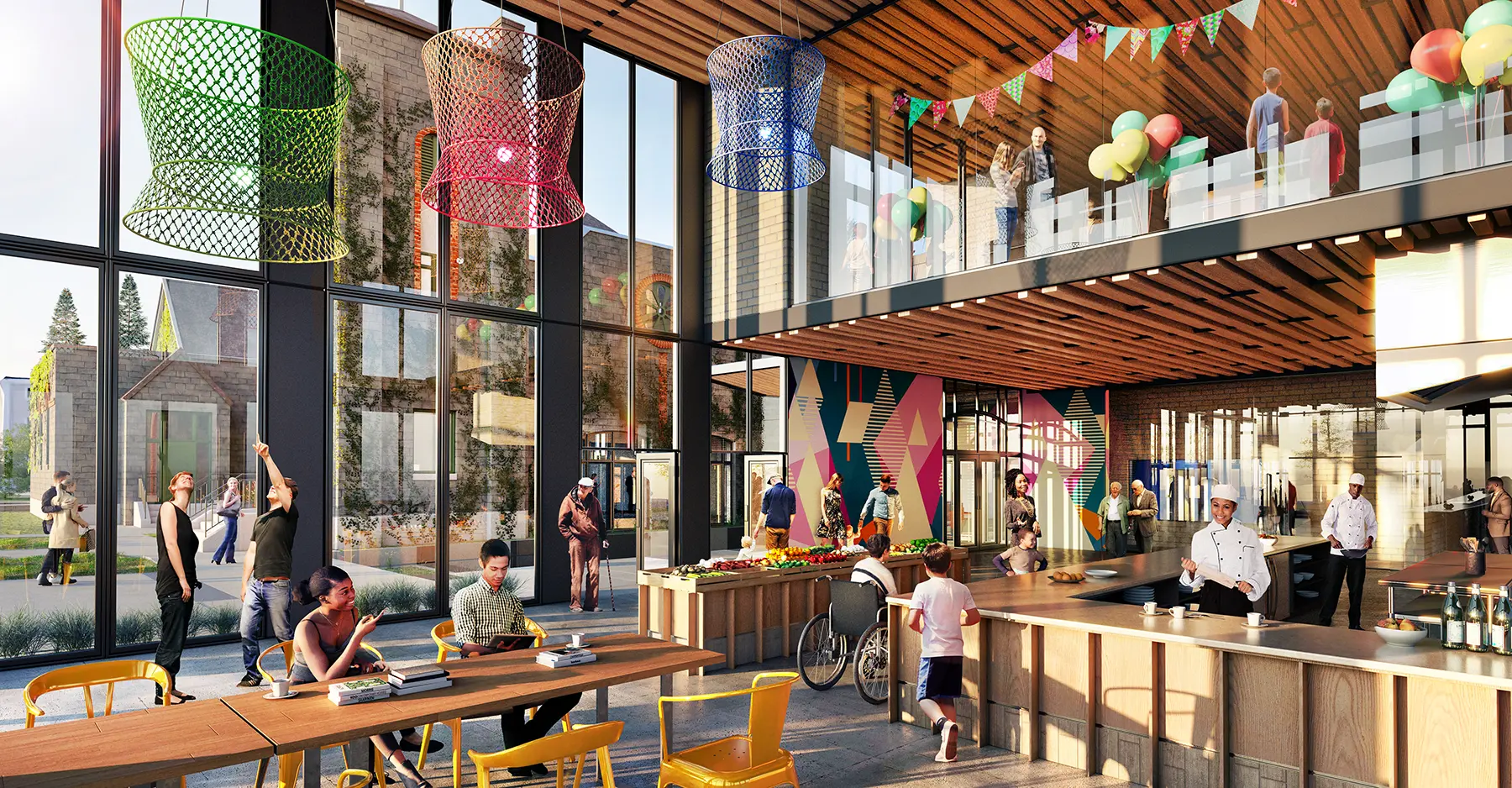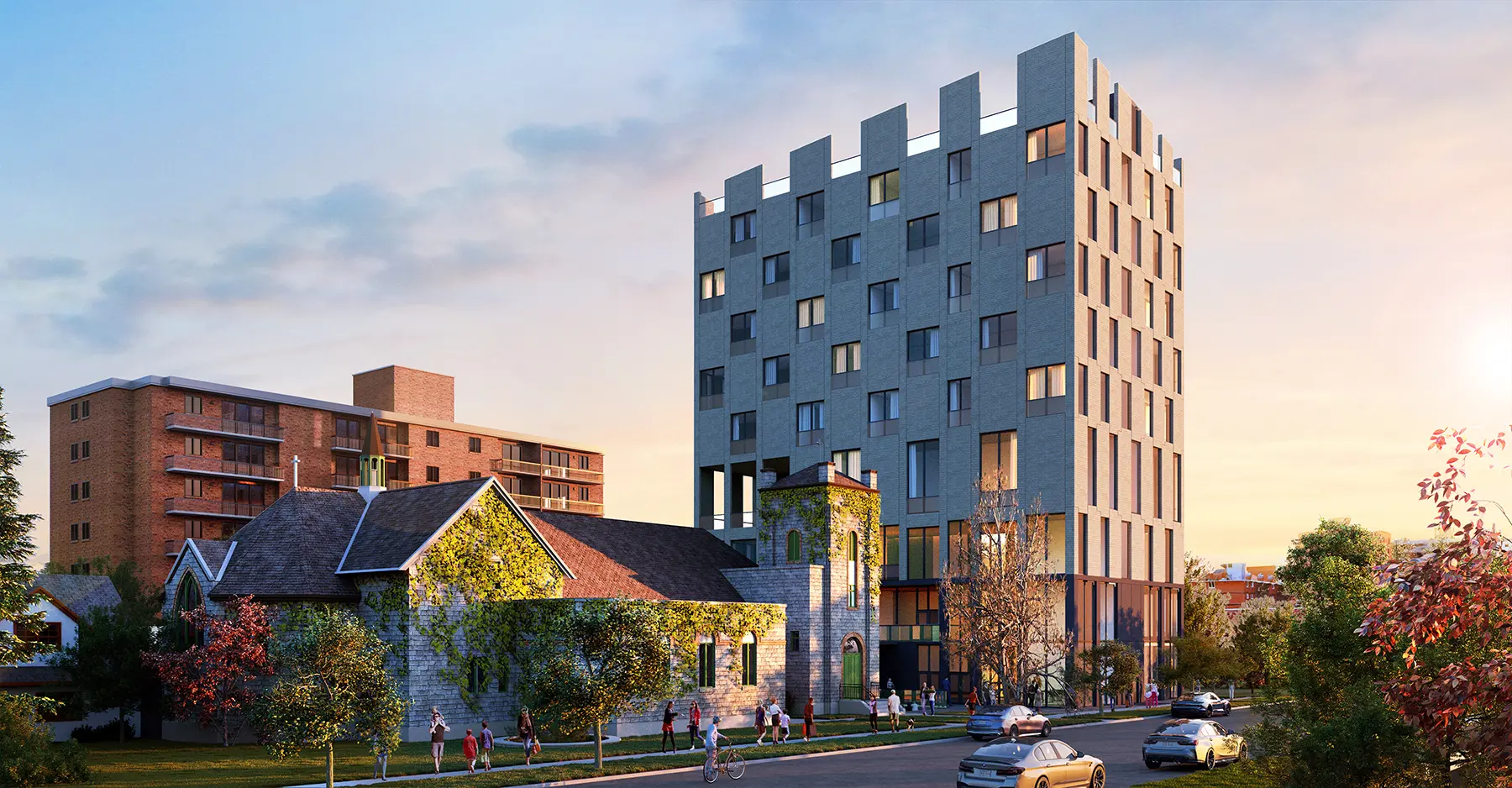Project Details
METAFOR used the congregation's vision for this project as inspiration to create a space for all users to find empowerment and most importantly, a home and community they can thrive in. In creating the transparency and visibility through to the rear lane, this design offers inclusivity to the most vulnerable within the community who utilize these informal pathways, and through engagement, METAFOR aimed to create a space that fostered an atmosphere of safety, comfort and compassion, as well as convenient access to services and care.
In addition to this, the spaces are also designed to celebrate special events and occasions, express creativity through the arts, and for the community to enable wider participation, observation, and a sense of coming together — a community and destination hub for all.
.






