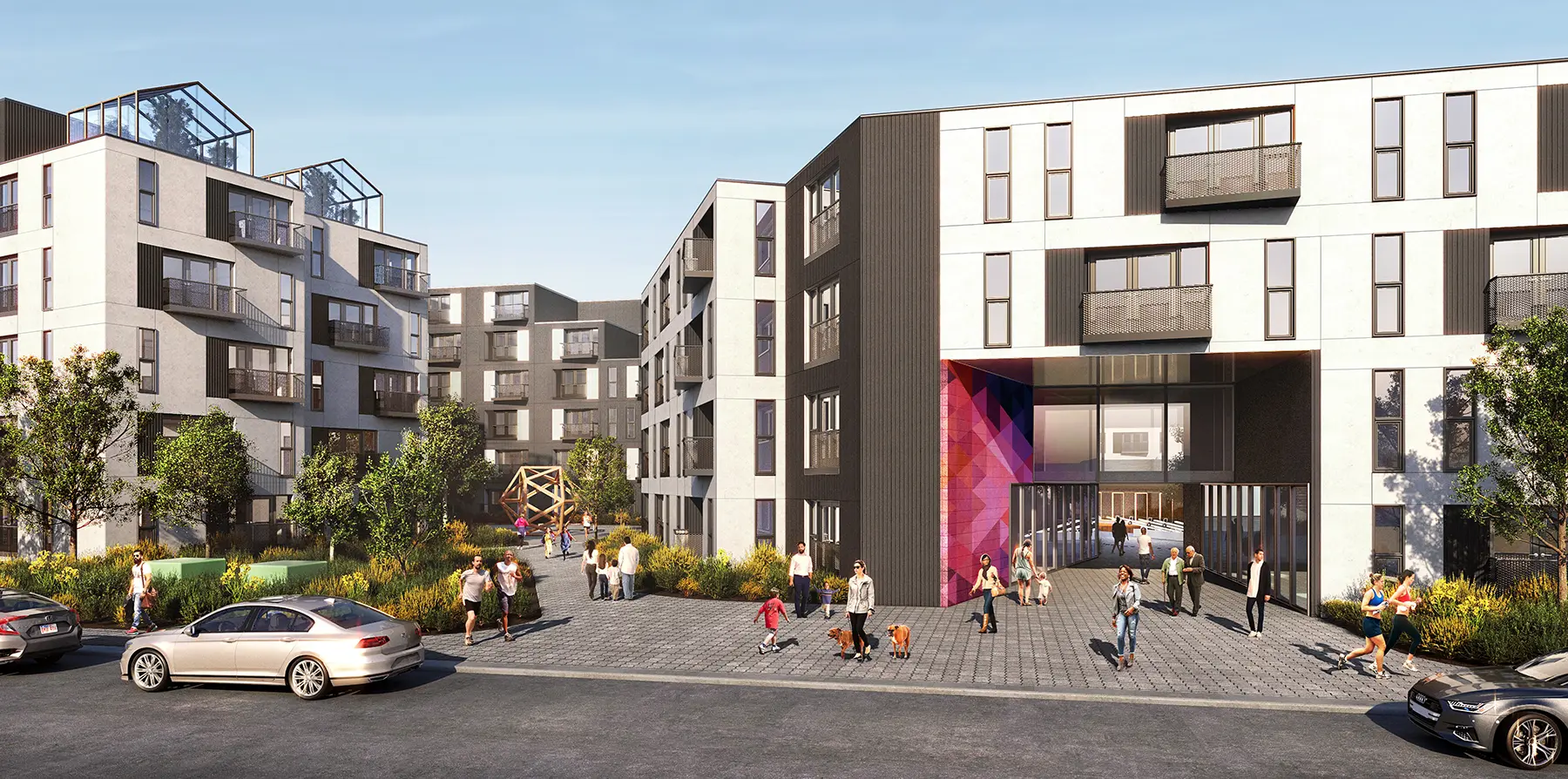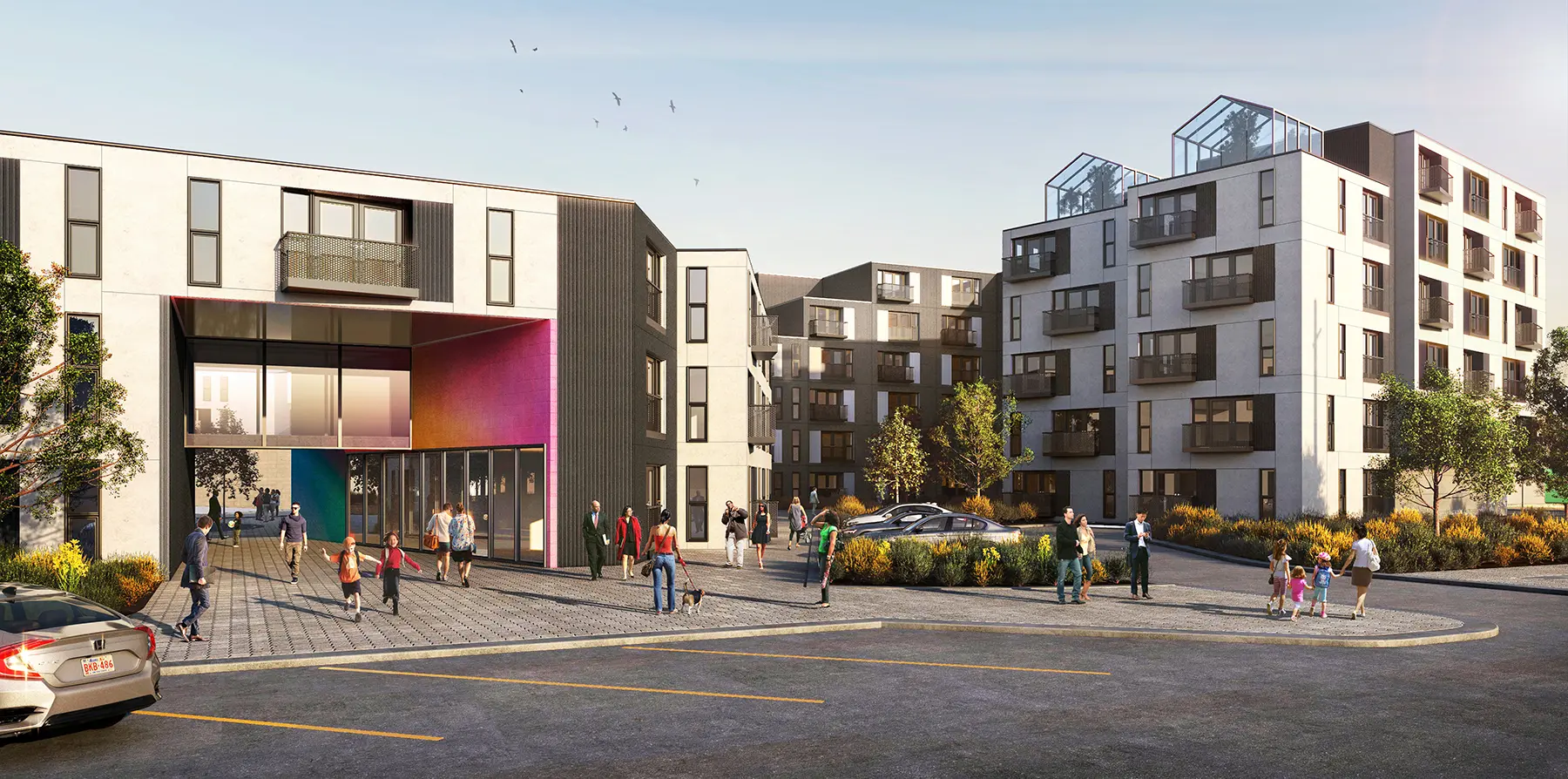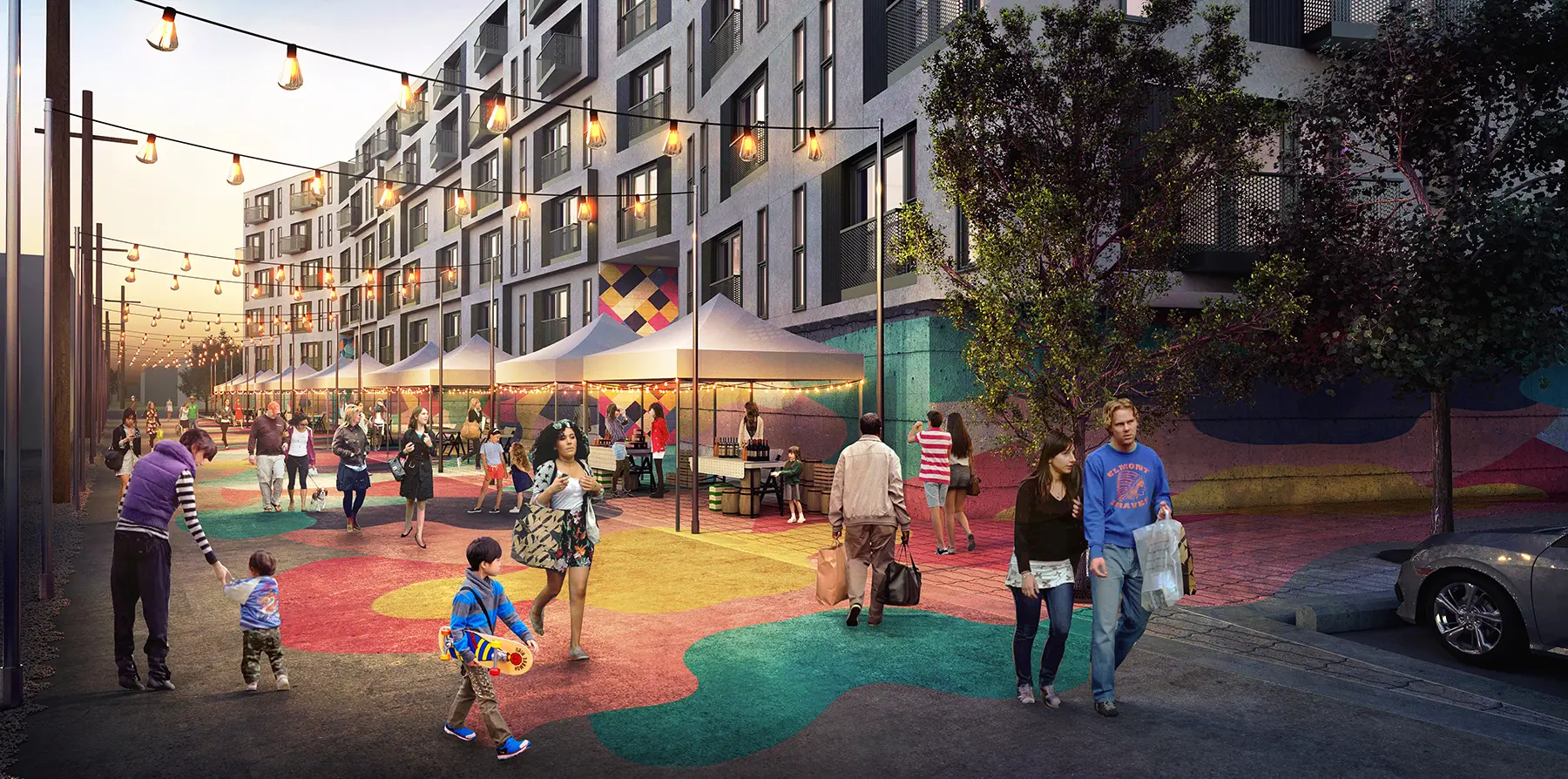Project Details
Fiscal considerations were of primary importance for this project with funds available to only achieve a maximum 25-year lifecyle return for the project. As a result, the focus was on the urban realm and durable exterior materials for the building façades that exceeded the current National Energy Code by ±30-35%.
The 200 residential units include mid-market affordable housing; filling a large gap in the non-market housing spectrum for the adjacent community. Through composition that includes 1,2 + 3-bedroom units types, the project responds the to socio demographics of the surrounding area, which is increasingly composed of families (single and dual parent), and seniors. Southview will be an 'Aging in Place' environment by virtue of a fully inclusive site including circulation, barrier-free units in excess of 21% of the total, and overall unit composition and design that fosters internal flexibility potential for live and work environments.
Additionally, the building entrances are located within integrated fissures promoting appealing sightlines and view corridors that will incorporate graphic walls that will be determined by the community residents. (Ex. art program through adjacent schools, community identity etc.).






