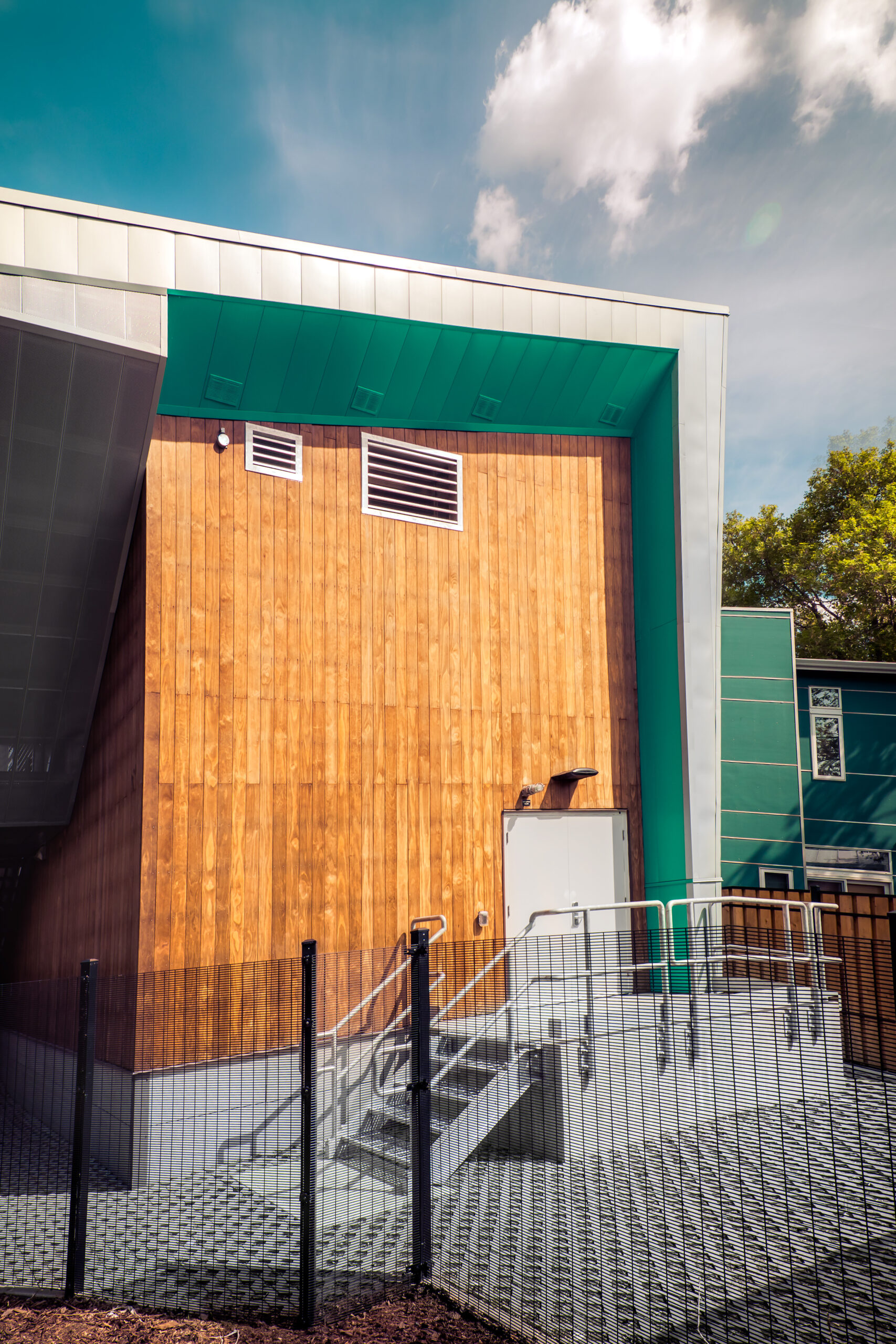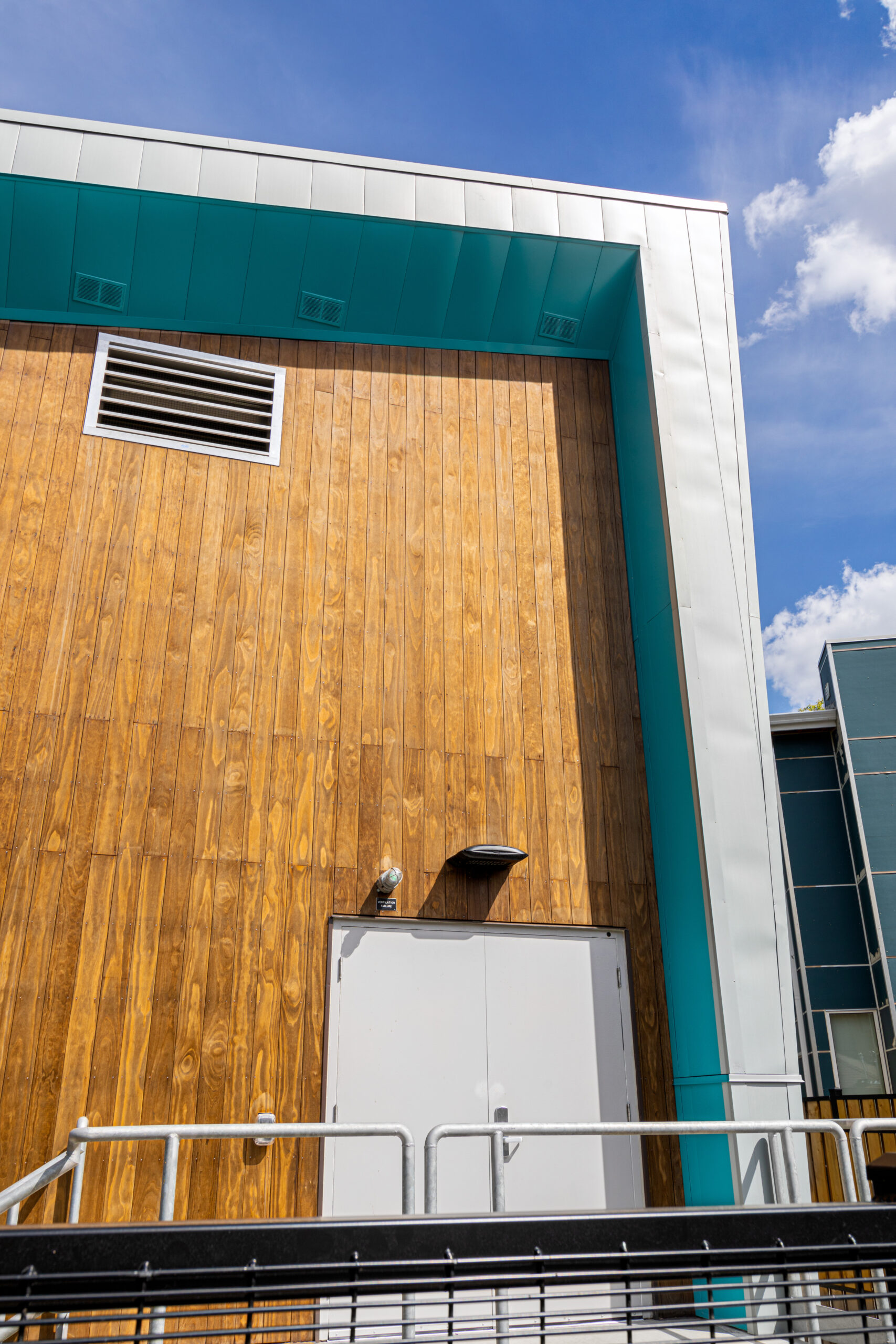The lift station’s exterior utilizes a low-maintenance Kebony Wood siding that seamlessly blends into its residential surroundings.
Project Details
The design intent was to create a form that blended into the landscape and visual context of the neighborhood.
Working in collaboration with Associated Engineering, METAFOR was engaged for the redesign and recommissioning of the Sunnyside Sanitary Lift Station, as a result of the 2013 flood that inflicted significant damage throughout the NW community in Calgary. The lift station’s exterior utilizes a low-maintenance Kebony wood siding that seamlessly blends into its residential surroundings. The wall/roof wrap is made from zinc that is perforated on the north side in order to increase views into the exterior stairwell to give off more light along the public landscaped pathway that cuts through the site.
Sector(s)
- ,
- /
Year Completed
2017
Location
Client
City of Calgary
Role
Architectural Consultant
Collaborators
Associated Engineering
Size
± 595 ft²
Value
Confidential




