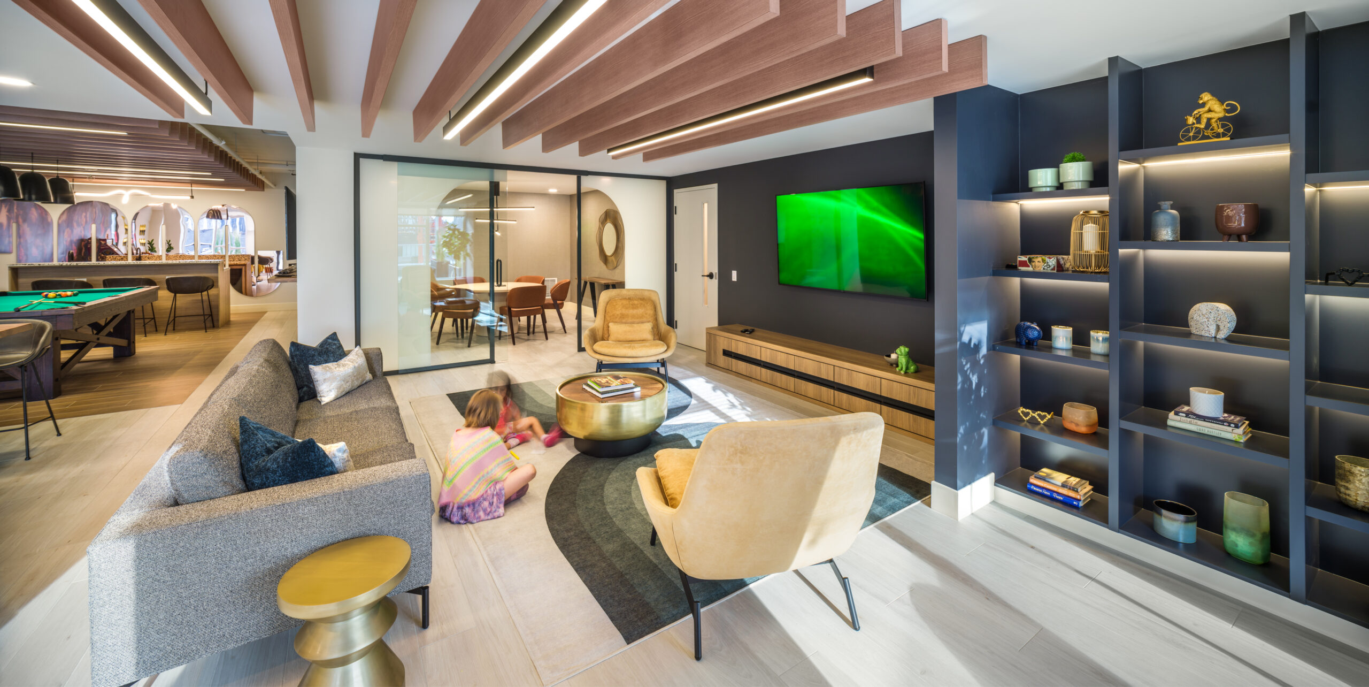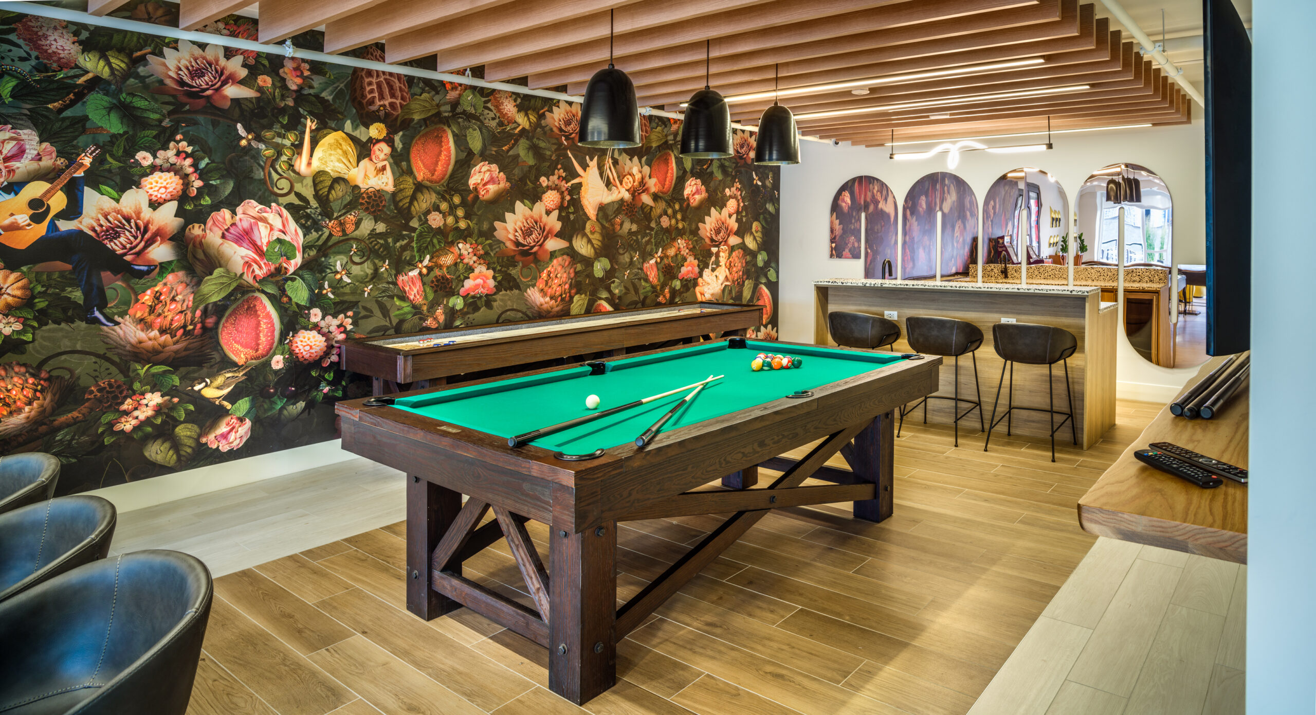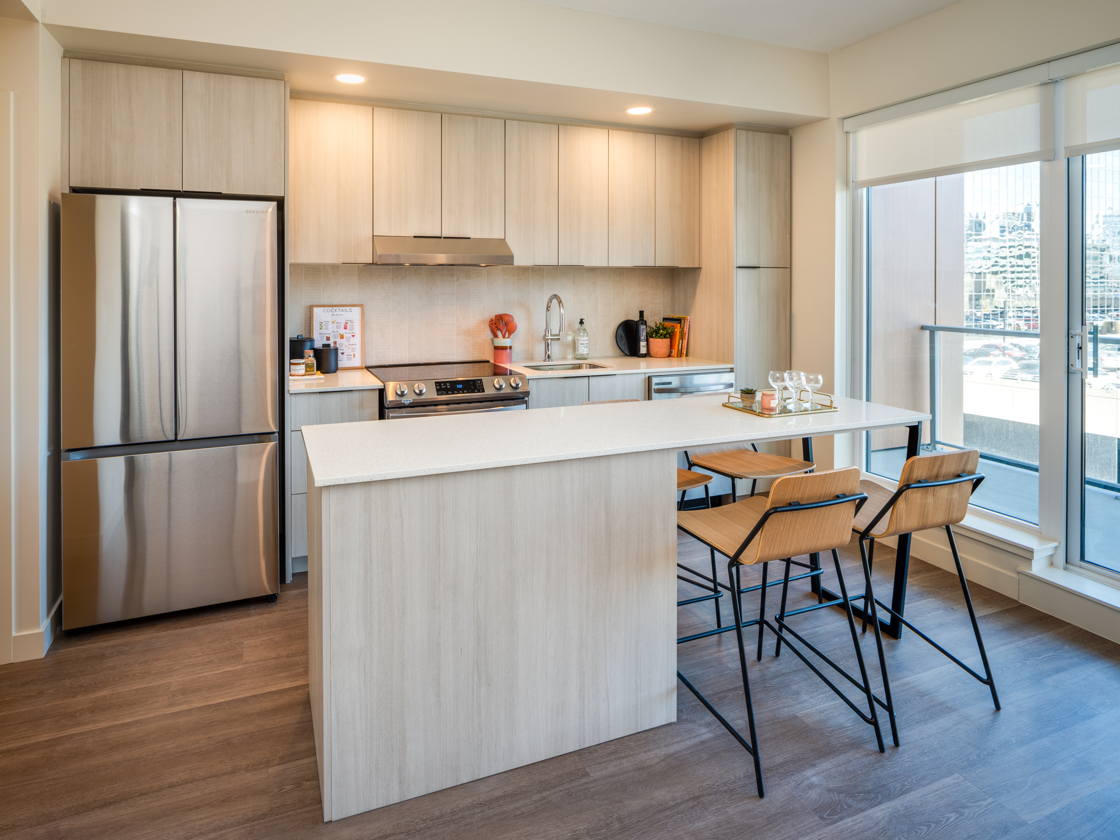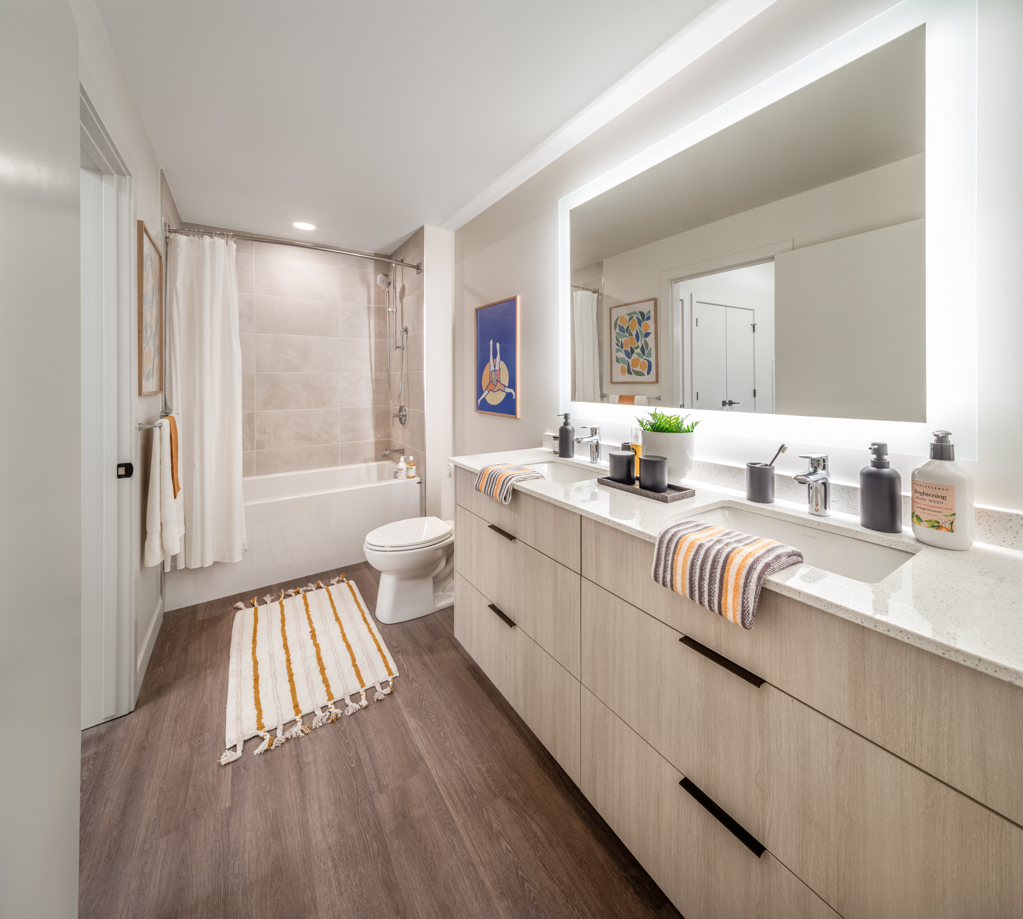The Oliver is a prominent inner-city development defined by exceptional quality and the convenience and simplicity of a maintenance-free lifestyle. Oliver one and two-bedroom suites feature stunning views and cutting-edge finishing details.
Project Details
The urban landscape of this highrise mixed use residential project, featuring two towers, encompasses more than 800 rental units, retail spaces at the podium levels, and a blend of indoor and outdoor amenities that epitomize the luxury of downtown living.
Beginning with the East Tower, our design concept finds inspiration in the
natural elements of the sky, bodies of water, and fields of wheat, reflecting the owner’s
deep affection for Saskatchewan’s picturesque landscape.
Sector(s)
Year Completed
2022
Location
Client
Centron Group
Role
Interior Design
Size
± 40,000 ft²
Value
Confidential
Guided by a commitment to quality interior design, METAFOR takes the lead in shaping the common areas, amenity spaces, and residential unit interiors.
The design philosophy draws directly from the allure of the natural world, creating a seamless integration of urban living with elements inspired by the sky, water, and wheat
fields. This unique approach adds a touch of tranquility and sophistication to the
overall ambiance, aligning with the owner’s appreciation for the scenic beauty of
Saskatchewan’s landscape.





