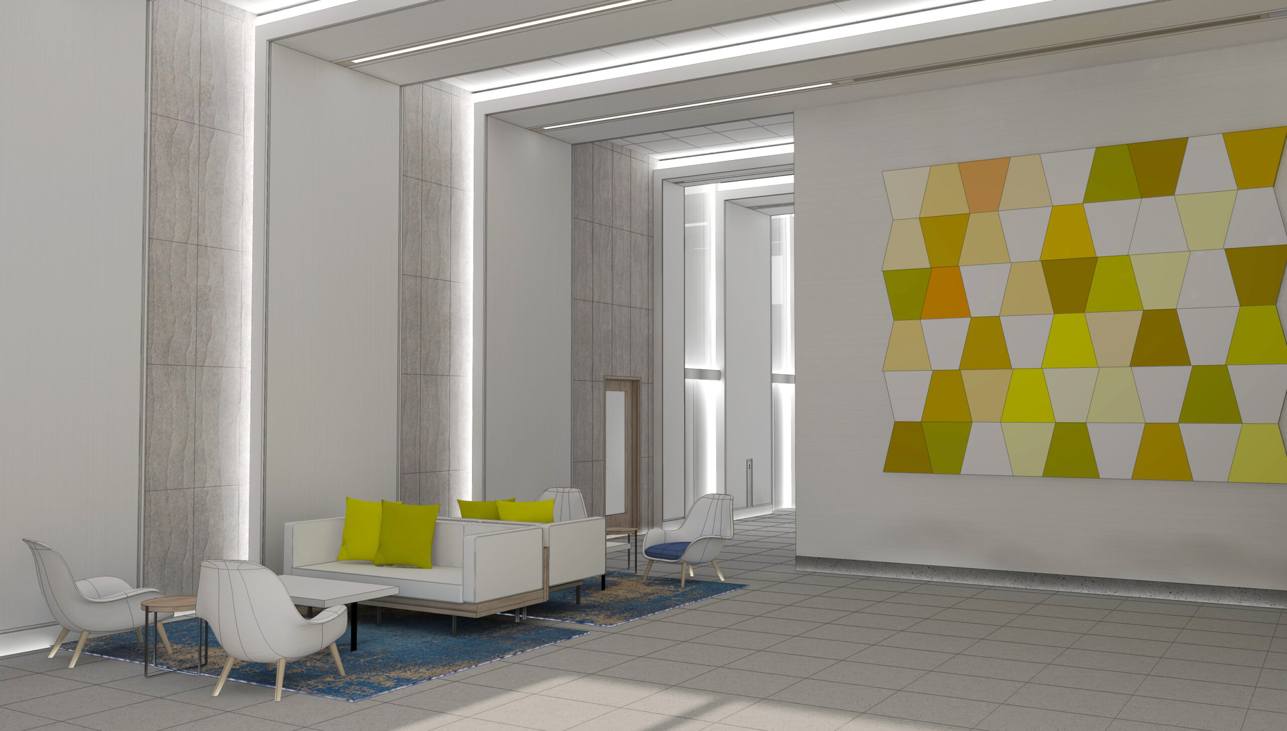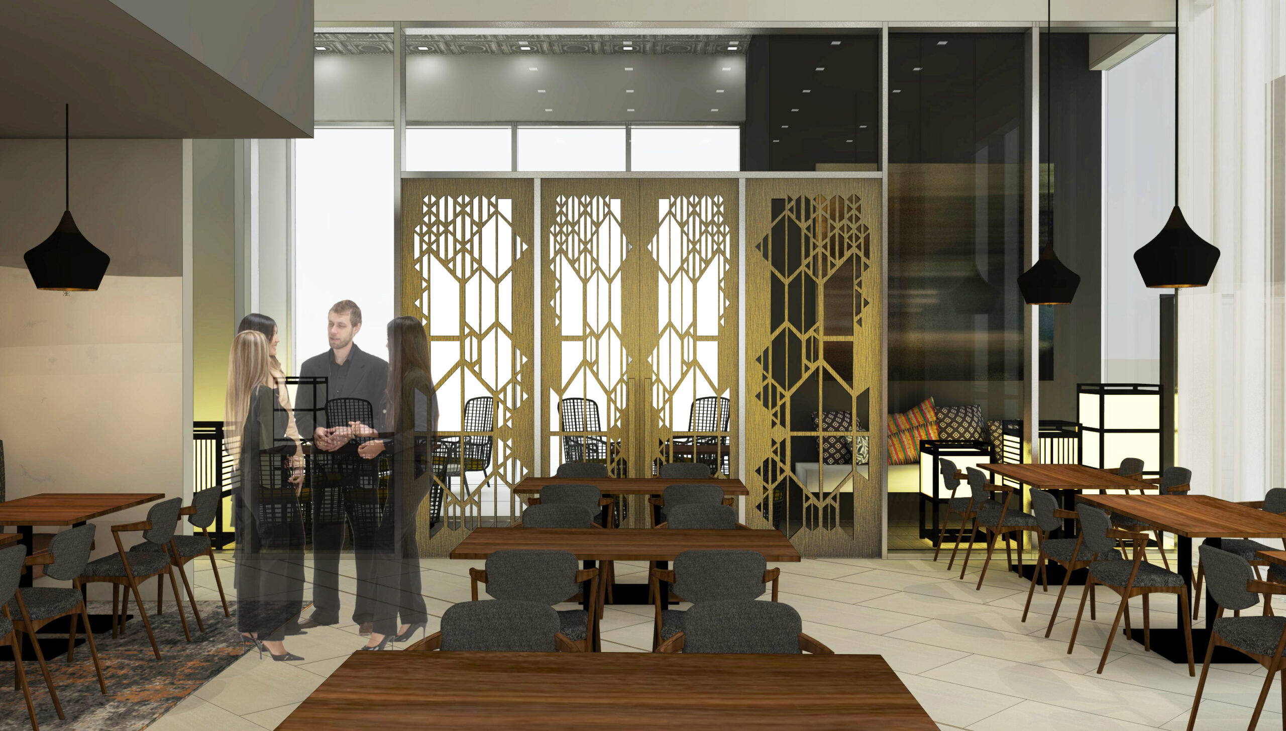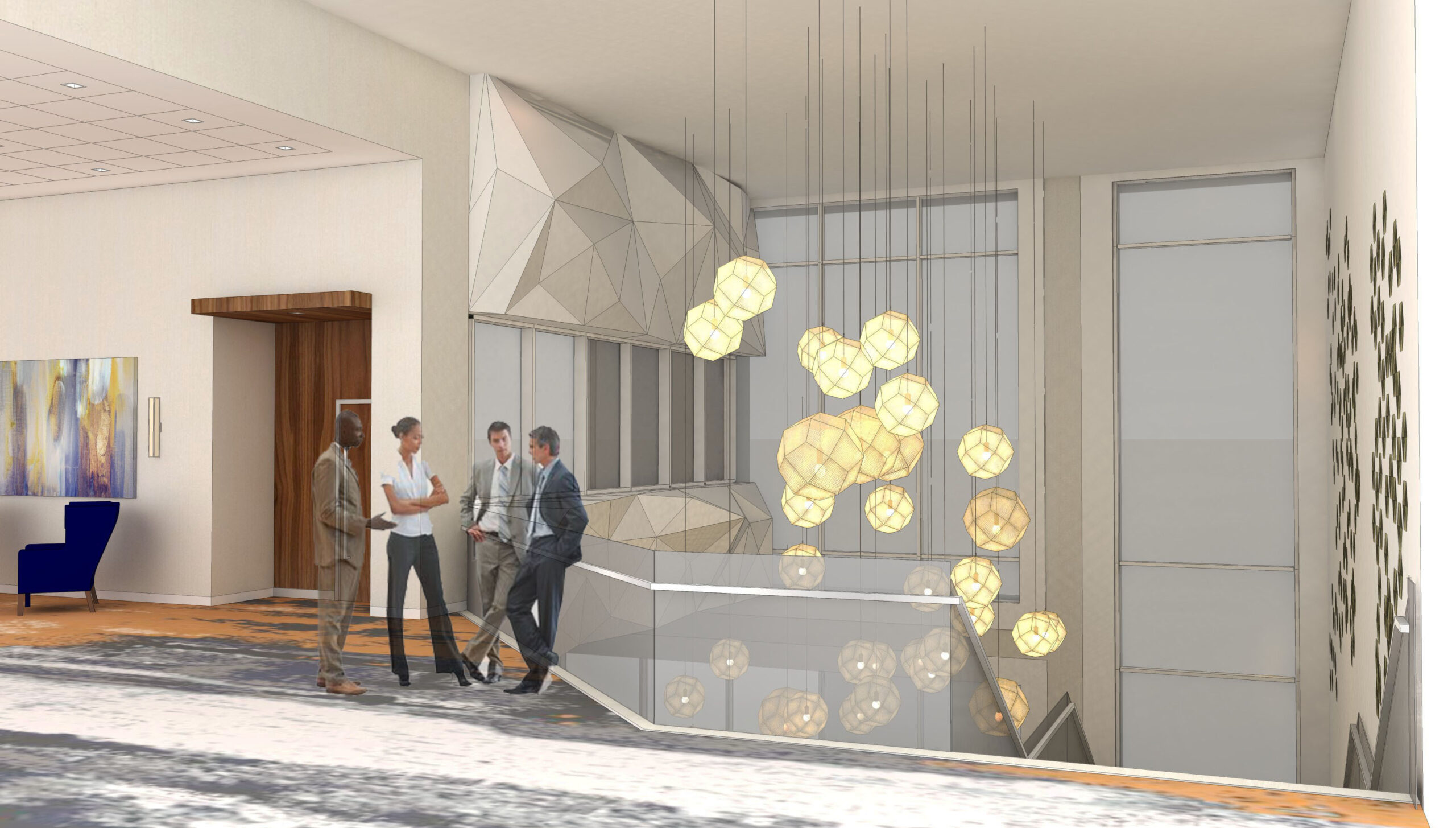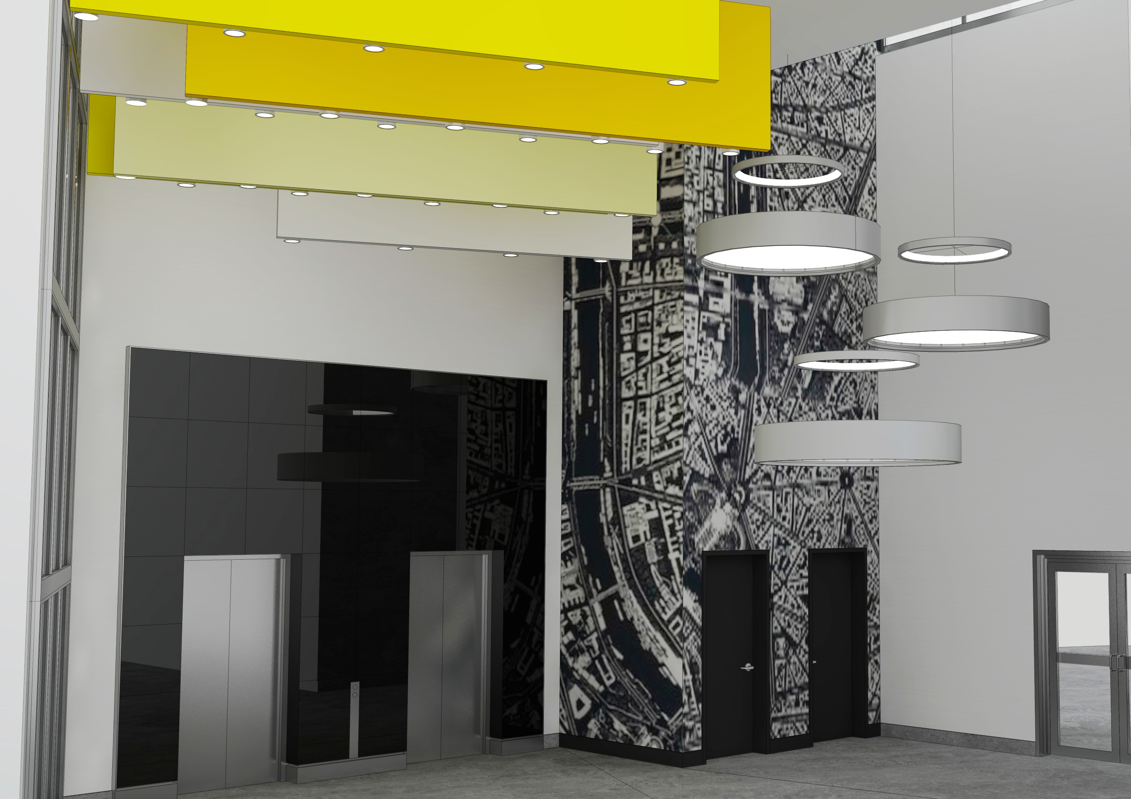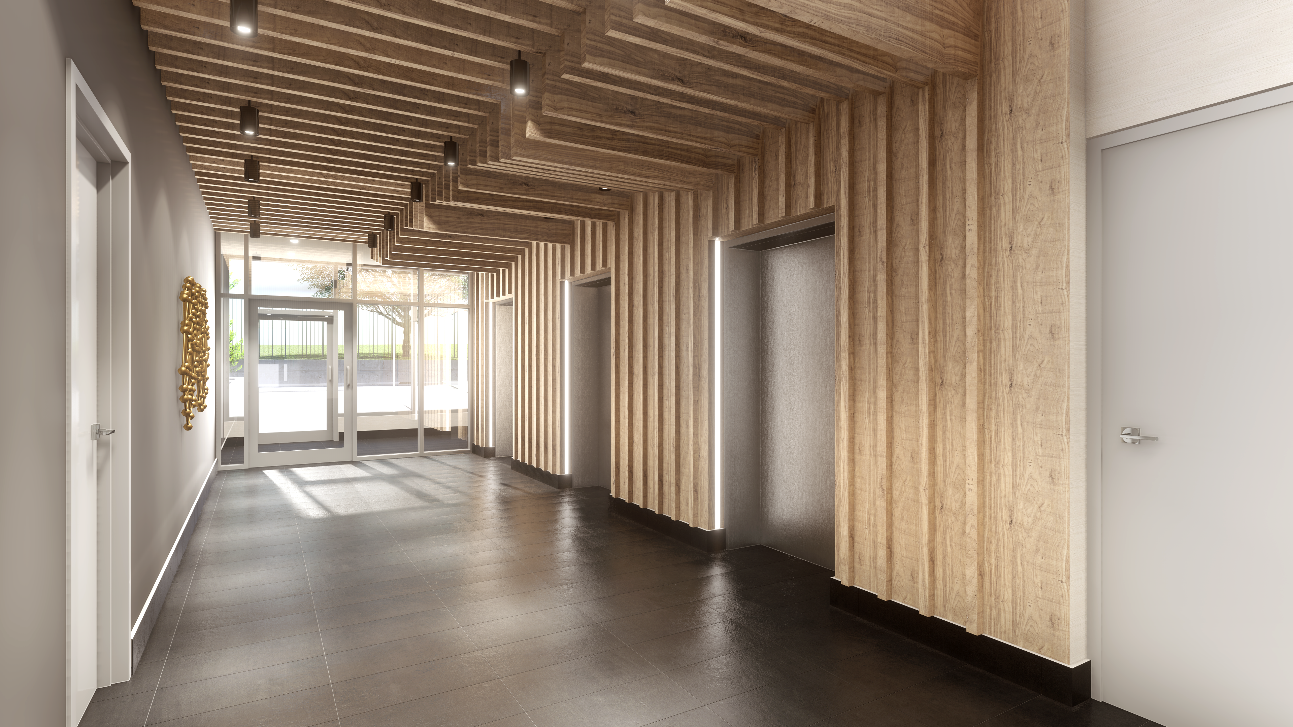Project Details
The hotel brand is an industry leader in defining the upscale select-service category, and still exclusively offers food and beverage options freshly prepared 24-hours a day, seven days a week. This hotel will offer a range of amenities and services, such as free wi-fi and complimentary breakfast, valued by business travelers, while providing open areas and a variety of seating where guests can unwind and connect with others. In addition, the hotel is designed with spacious guestrooms which allow guests to unwind in separate sleeping and living areas. This innovative Brand design and guest experience sets a new benchmark for the select-service industry.
- ,
- ,
- ,
- ,
- ,
- /
Ongoing
Western Securities Ltd.
Interior Design
GGA Architecture
± 142,000 ft²
Confidential
METAFOR's concept marries a timeless and contemporary interior design with the integration of technology, environmental and multi-functional features. Expressions of details - such as sculptured stone, custom light features, and Carrara Marble Tile Slabs are represented in both office building lobbies. Each building provides unique tenant entries, amenities, and flexible floor plates for a variety of tenant types, whether it be medical or commercial occupancies.
