At METAFOR, an integrated design studio, collaboration thrives in our workspace. According to the Oxford dictionary, the definition of integration is "the act or process of combining two or more things so that they work together." I find this definition very fitting when it comes to integration in our studio, as we take many perspectives and work together to achieve a great result. The definition of collaboration is "combining one thing with another so that they become a whole." This embodies what we do here at METAFOR: create a design from various elements for one project. We are purposeful when it comes to integrating our office, and we see great value in leveraging everyone's perspective.
Starting my career as a Junior Technologist in a firm where disciplines are integrated has changed my perspective on our industry, or what I thought it was.
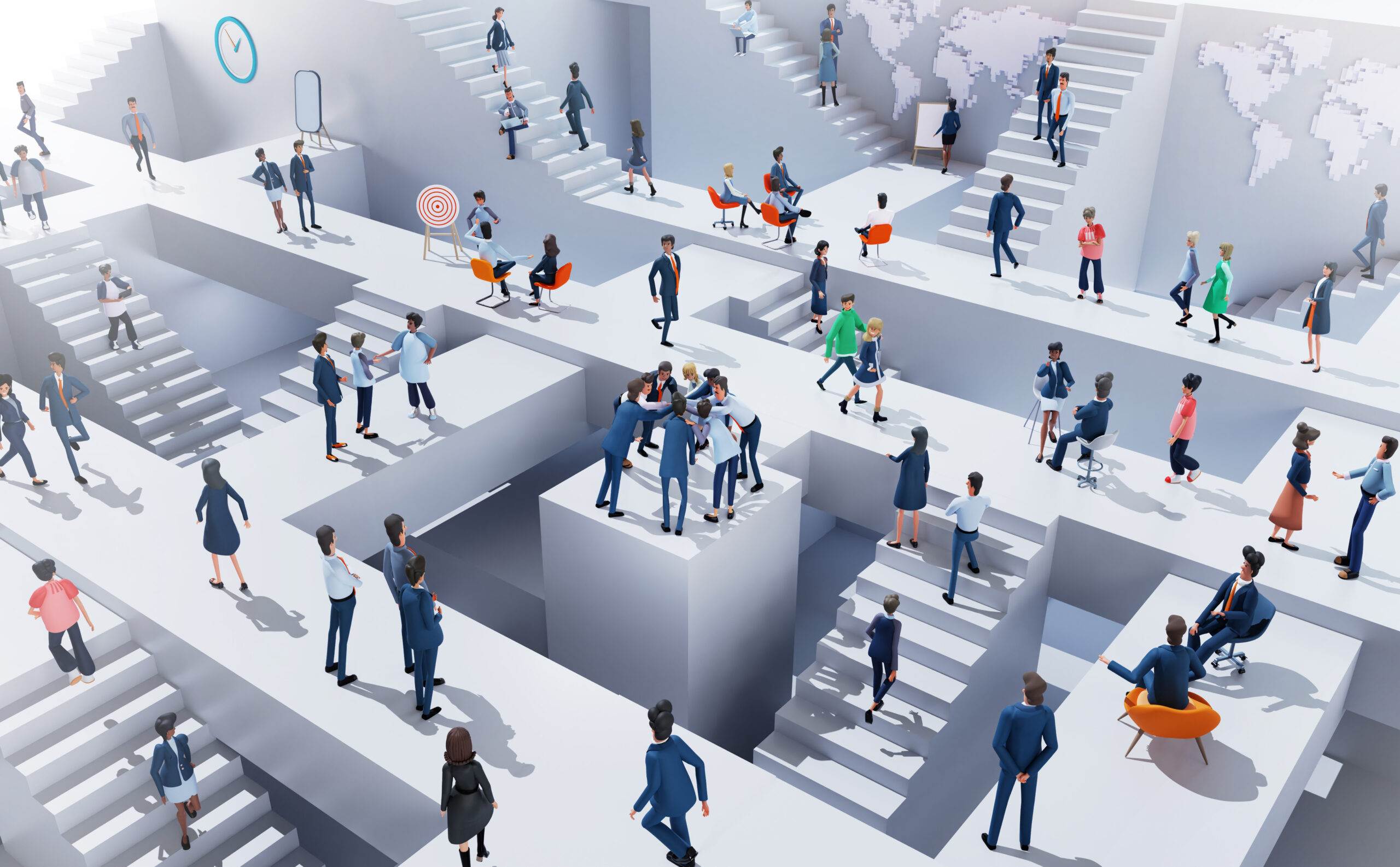
Exploring Interdisciplinary Opportunities at METAFOR
From a young age, I was fascinated by interior environments and how they influence how people emotionally perceive their surroundings. I have found that architecture allowed me to explore this on a much larger scope, and the building envelope surprised me as I learned that these elements also impact an interior environment greatly.
When I joined METAFOR in May 2022, I was drawn to the architecture and interior design disciplines the firm offered. They had just introduced a new group of Building Envelope Engineers (which has now evolved into our Building Performance team to incorporate Sustainability + Resilience), as a new specialization.
I had a background in Interior Design and a new Diploma of Architectural Technology which led me to land the role of assisting this new team in revising our Building Envelope Architectural Details Library. Since then, I have been able to help on Architecture projects and, more recently, Interior Design scopes. Having dabbled in these three areas during my schooling experience, I knew that I was equally interested in all disciplines and did not want to be limited in what I could learn. From the beginning, I have had the chance to explore and start tailoring my career. I have found my situation to be not very traditional, in the best possible way.
Navigating Disciplinary Boundaries: Insights from an Integrated Design Studio …
I am going to define these three disciplines as simply as I can. From my perspective in my young career, I have considered architecture to look mainly at the big picture by setting a tone and impression for influencing the landscape around us through the built environment, while interior design involves interacting with individuals, evoking emotions, and using materials to create thoughtful detail.
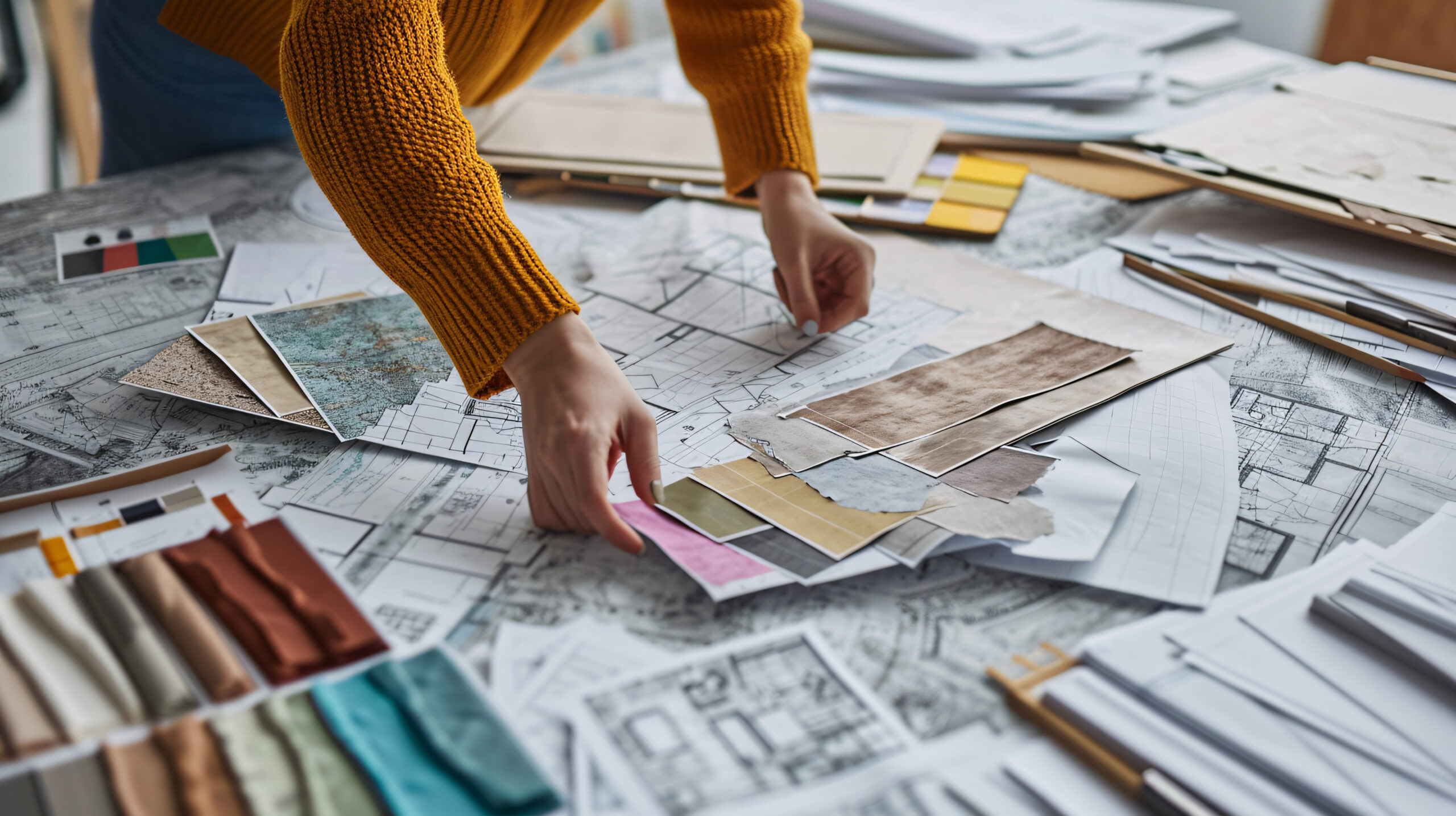
Building Envelope engineering I have understood it to look for performance and efficiency in the sciences of a structure.

From a more senior perspective, Dayana Barberi, Building Envelope Engineer at METAFOR, defines these as: "The major distinctions between these disciplines are as follows: architecture is pivotal in molding our cities and influencing our interaction with the spaces we reside in. The building envelope serves as a barrier between the interior and exterior environments, ensuring comfort within our residences. Interior design enhances the aesthetics of interior spaces, promoting comfort and fostering a sense of connection with the spaces we inhabit. Sustainability acts as an overarching principle for all three disciplines, ensuring that designs are environmentally friendly, economically viable, and socially responsible." When it comes to integrating building Building Engineering, Dayana has learned that there is no "one-size-fits-all" solution as they are each so different, whether that be a new build or a renovation project.
Similarities and Differences
The processes of each discipline seem to run parallel to each other. Each project will start off with a vision from the client that turns into a schematic design. This design develops over time and is refined until specific requirements and needs are met. The drawings are then issued throughout the process as it heads towards construction, to put it very simply. One difference between the fields in this process can be the software used for the initial phases of a project. Whether it be a mixture of InDesign, Revit, Sketchup, or even just Bluebeam, I have found that software is used to leverage different ideas in each project. I have also found that how this information is conveyed can also be drastically different, as interior design seems to show the most visuals to the client while building envelopes can be more text-based, with architecture presenting somewhere in the middle.
I would say that architecture is typically the middleman between these areas of expertise.
"Both disciplines strive to uphold the integrity of the profession by promoting peer-reviewed designs. This ensures that the designs we produce are the best to the extent of our current knowledge."
Integrated Design Studio: Office Experiences
There have been a few projects where I have been able to assist on an interior design project with building envelope scopes. I found that since I had been working on other areas of the project already, it was easier for me to dive into opposite components and facilitate communication between departments. I have found that this alleviated some stress on the team, and I was able to take initiative from both sides.
Personally, this grew my confidence and allowed for less resourcing for the project. In our integrated design studio, there is always room to ask even the silliest of questions. I have found that this fosters learning and understanding at all levels. The impact on workflow around the studio has improved since the conversations are more fluid. To be able to walk over to someone's desk and ask a question easily encourages collaboration in and of itself.
Curiosity has been a big theme in our workspace, and I have seen excitement grow within our team over the last year. Talking to some of the intern architects around the office, the opportunity to work within various teams has allowed them to enhance their learning. This also allows them to log certain hours quicker if they choose.
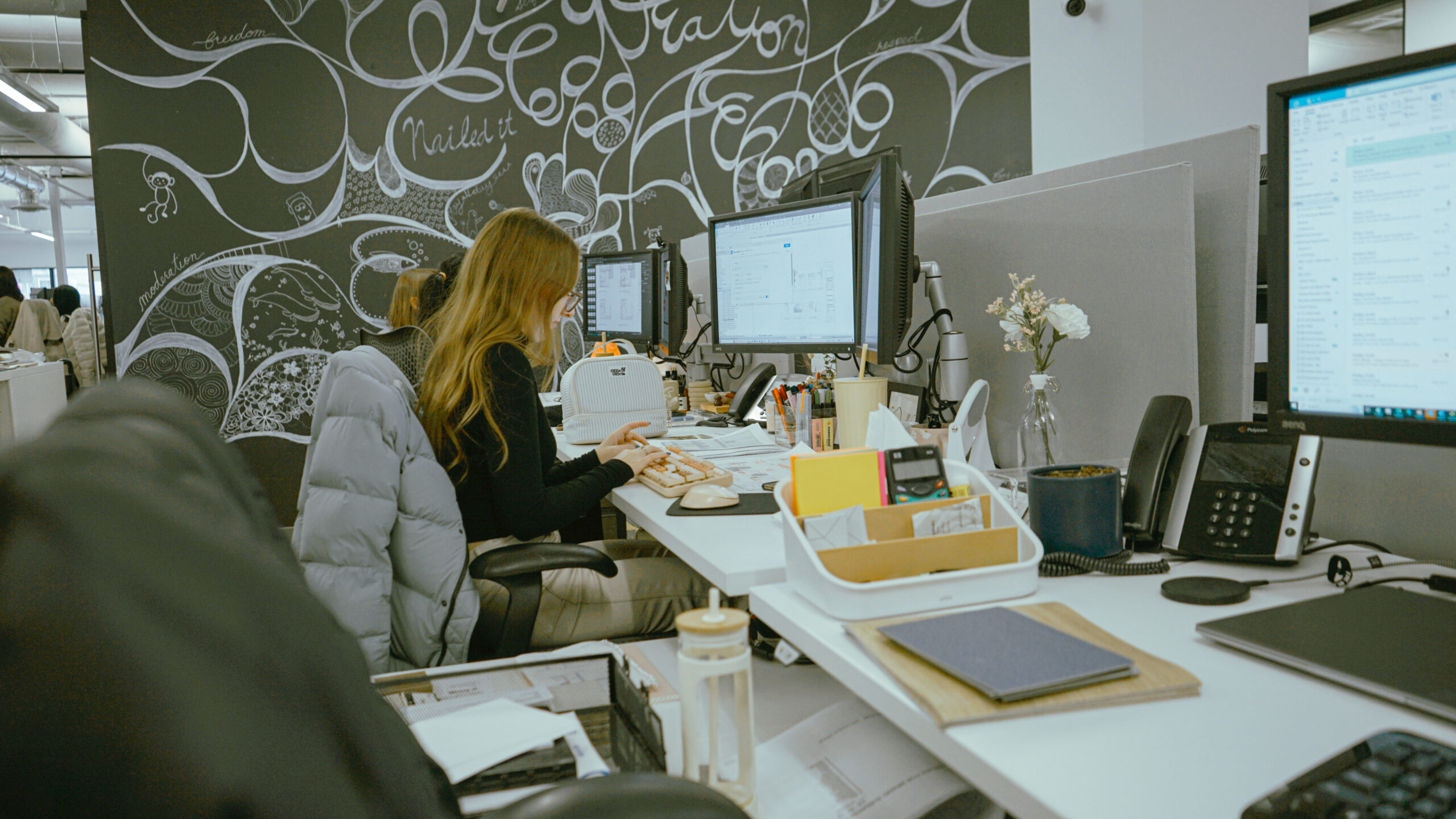
Observations
Coming into my career, I knew that these disciplines were all connected with each other, but I have learned more about the extent of the cause-and-effect relationships. Architecture has the power to design spaces that set parameters for interior designers and lay the groundwork for the Building Envelope team. If we have improper assemblies in place and/or our mechanical systems are not thought through, our beautifully designed interior spaces will not be as enjoyable due to a lack of comfort in the space. If constructibility and building envelope are not kept in mind while designing facades, our materials, which are supposed to look aesthetically pleasing, start to weather and look less than desirable. It is important to note that all these professional’s value sustainability and the environment.
All departments want to have the best outcome for the client & their specific needs. Having conversations earlier on in a project allows us to plan for certain incorporations and can help shape the view of the project. There is a higher level of understanding when having these conversations earlier and more frequently. I also believe this builds credibility with consultants and, most importantly, with our clients. The focus of every project is the end user. Having empathy towards their needs is crucial; this is what makes design so fulfilling.
The way that spaces impact every individual inspires me to do the best work I can. The ability to relax, recharge, work, or even play in a variety of spaces allows us to add more joy to our lives. Altogether, a few of the common goals seem to be people, functionality, cost, and the environment. While these might have different interpretations within each specialization, a common objective allows us to work together better.
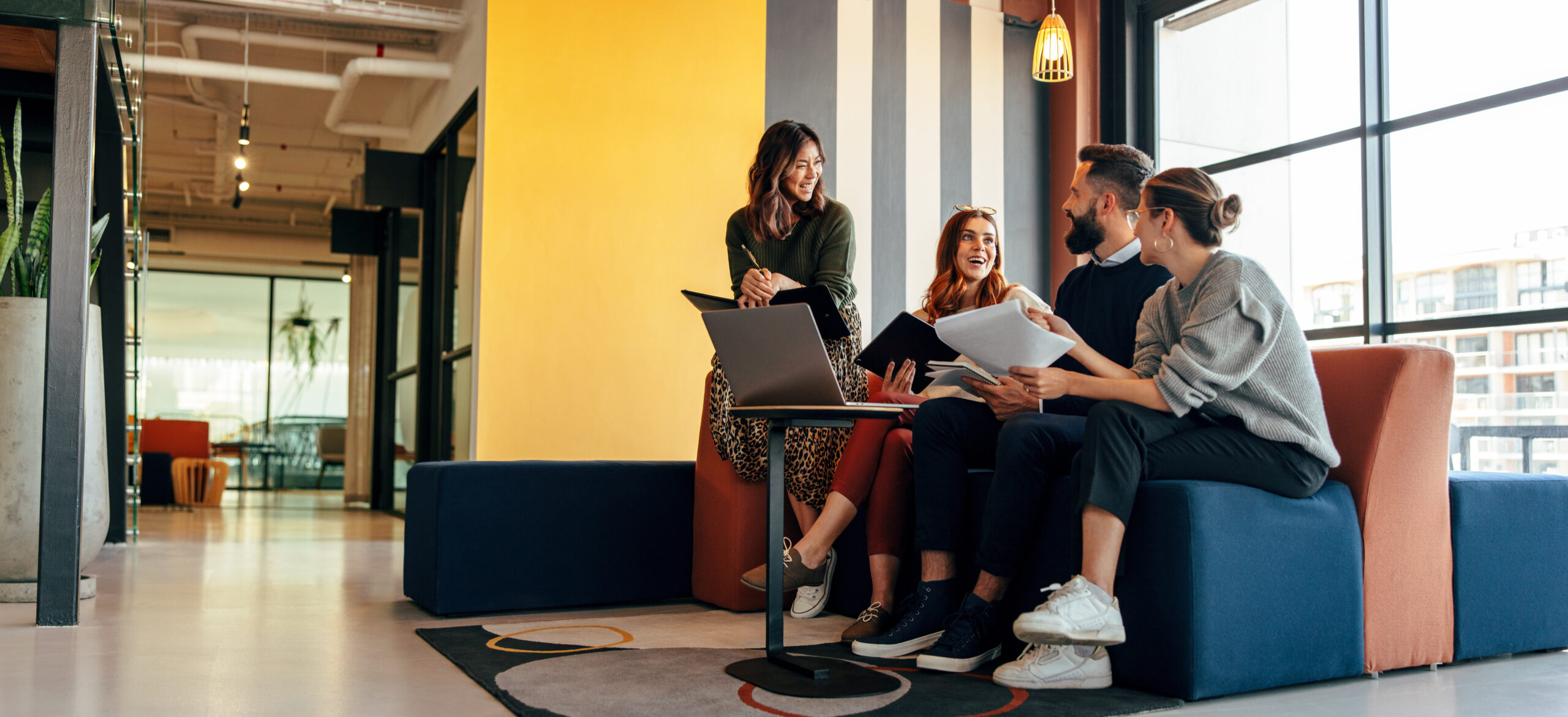
My Advice
As our industry may become more integrated, I believe having even a basic understanding of other disciplines and their fundamentals encourages efficiency. Another reality of an integrated office is being able to experience what you may not want to specialize on in your career, and that is okay too. I feel grateful to work at a firm that allows me to explore and learn freely while being able to communicate my career goals.
I think one thing that is important to note is, consider if the vision you have for your career is aligned with your strengths. I did not expect myself to be hired to draw Details and truthfully did not feel qualified to take on that task, but the atmosphere put me at ease right away. I have some idea of what I want my career to look like but right now I am enjoying learning as much as I possibly can.
It sounds cliché, but I have loved everything that I have learned so far and I would like to be as well-rounded as I can. My key learning from the last year and a half, is that being adaptable can be a great strength that while I am still perfecting, it is essential when working in an integrated office.
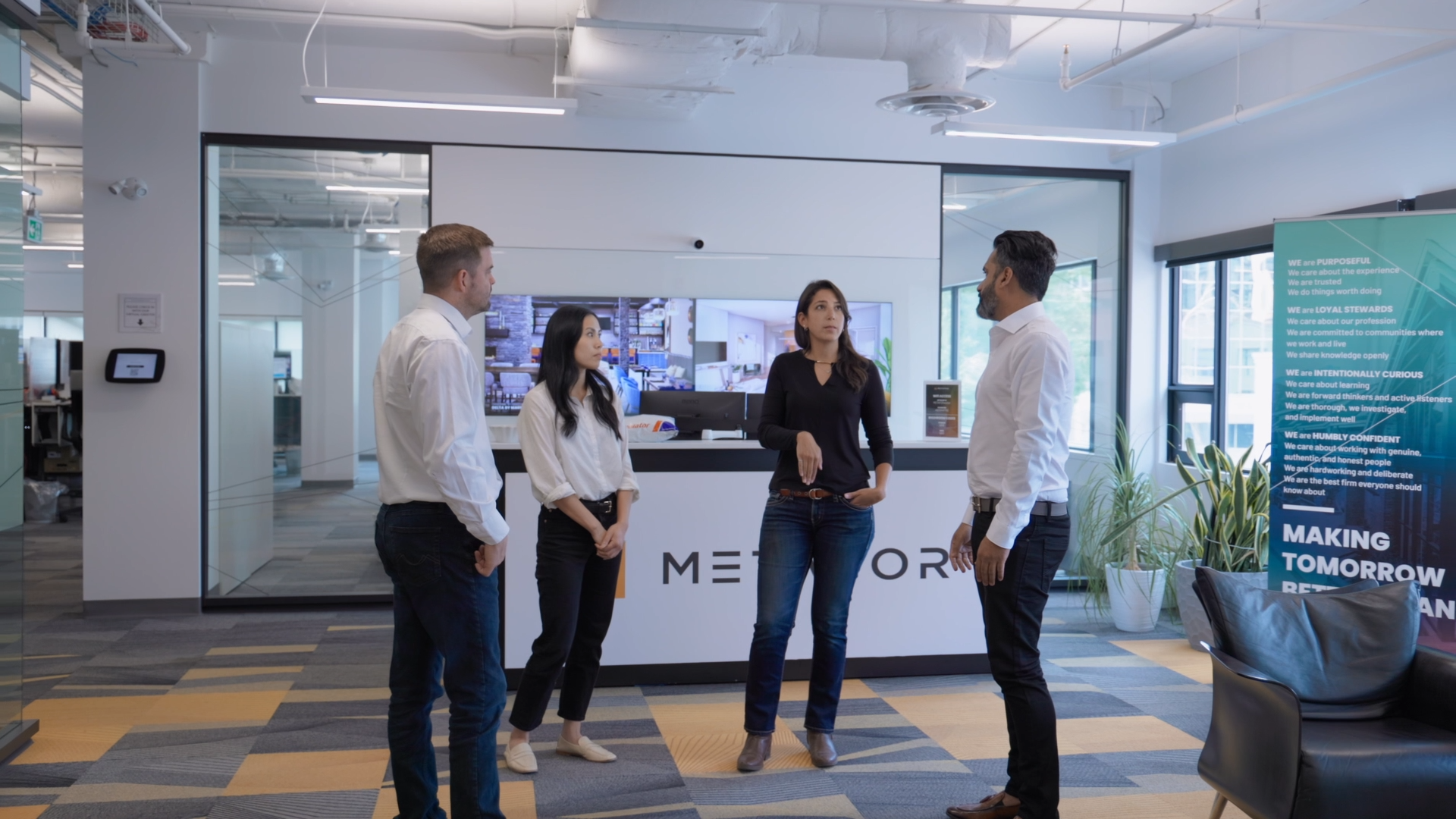
Want to learn more about METAFOR’s unique integrated design approach?
Visit our website, or give us a call at either our Calgary (403.264.8700) or Edmonton studios (780.490.5330). Let's collaborate to build better performing buildings!
View Our Projects
Our work demonstrates our commitment to the communities where we live and work.
Authors

Danielle Brewer, Architectural Technologist
DID, Dipl.Arch.Tech.
Peer Review

Faith Lynch, Intern Architect
AAA, M.Arch.


