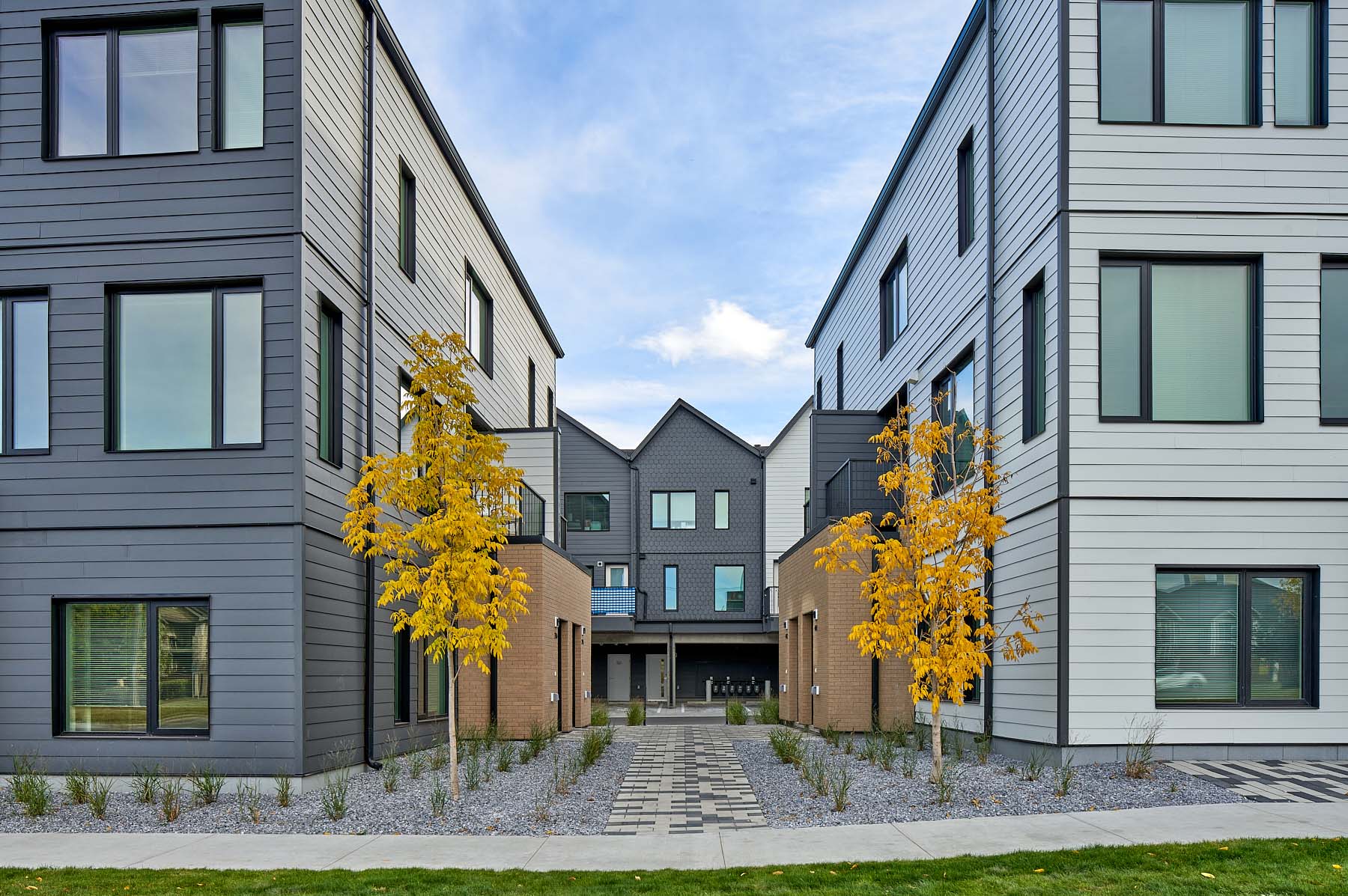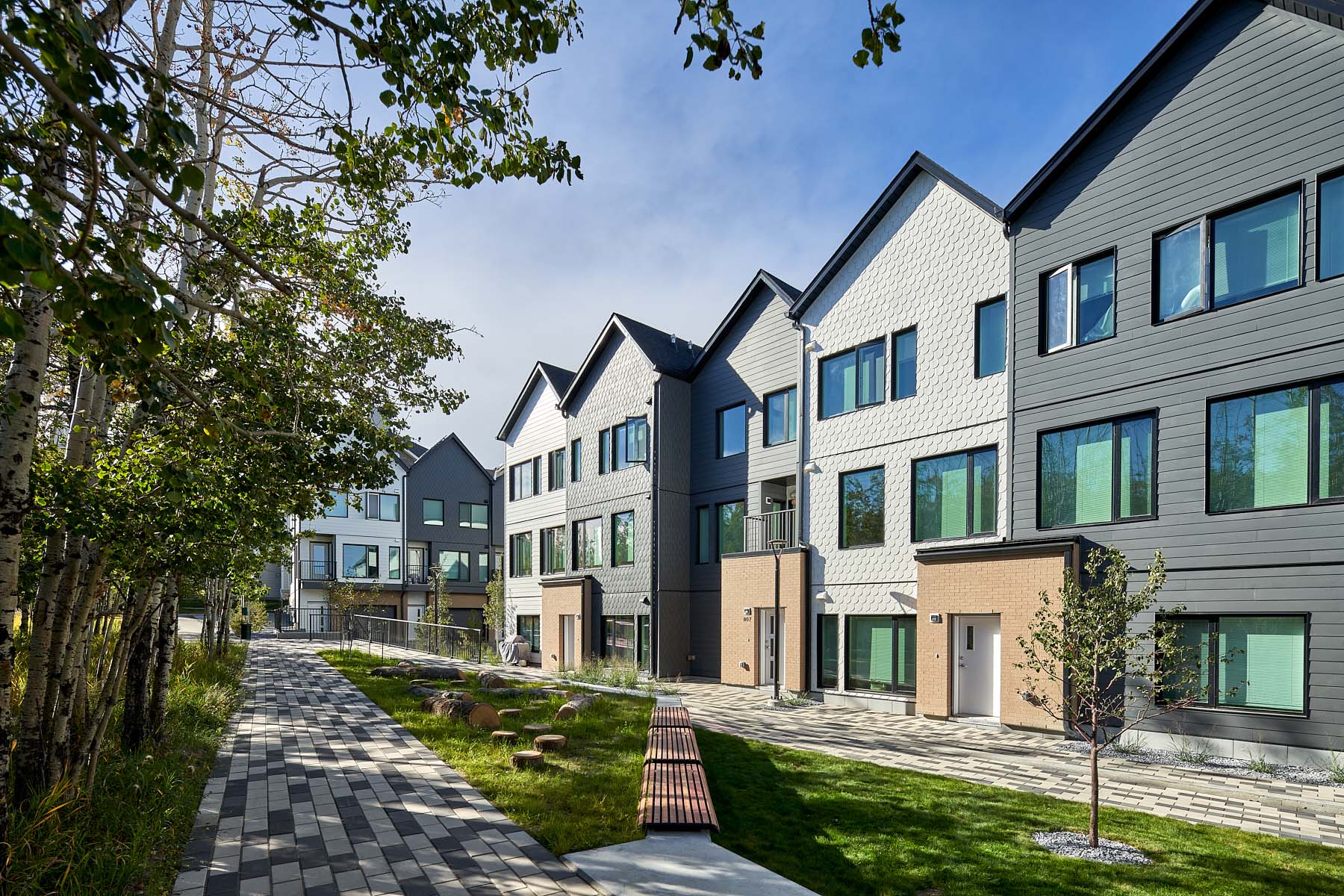Project Details
The design of the Bridlewood Affordable Housing project focused on the relationship of the site with adjacent communities and their respective connection to the existing site. Instead of creating a walled off perimeter housing development, the site is designed to be open and welcoming, making a direct link to the south municipal reserve through a community-based playground and hub.
The natural qualities of the development were brought into the site through landscaping and playground equipment, open sightlines, and designated pedestrian circulation networks. The energy performance requirements include a 26% better than NECB 2015 target for eight buildings and ±40% better than NECB 2015 target for one building. Additionally, the accessibility requirements of the project include a fully inclusive site including circulation, barrier free units, and overall unit composition and design including larger turning radii for scooters as well as directly adjacent parking spaces with alternative front doors to limit the distance disabled people would have to travel to their units.
Year Completed
2021
Location
Calgary
Client
City of Calgary
Role
Prime Consultant
Size
± 80,000 ft²
Value
± $15.3 Million

It also directly addresses the three areas of the City of Calgary’s “Triple Bottom Line” environmental, social, and economic responsibility. This project focused on strategic uses of materials, while reallocating funds for the energy performance requirements and maintaining the high-end design qualities by the operator, Calgary Housing Corporation.





