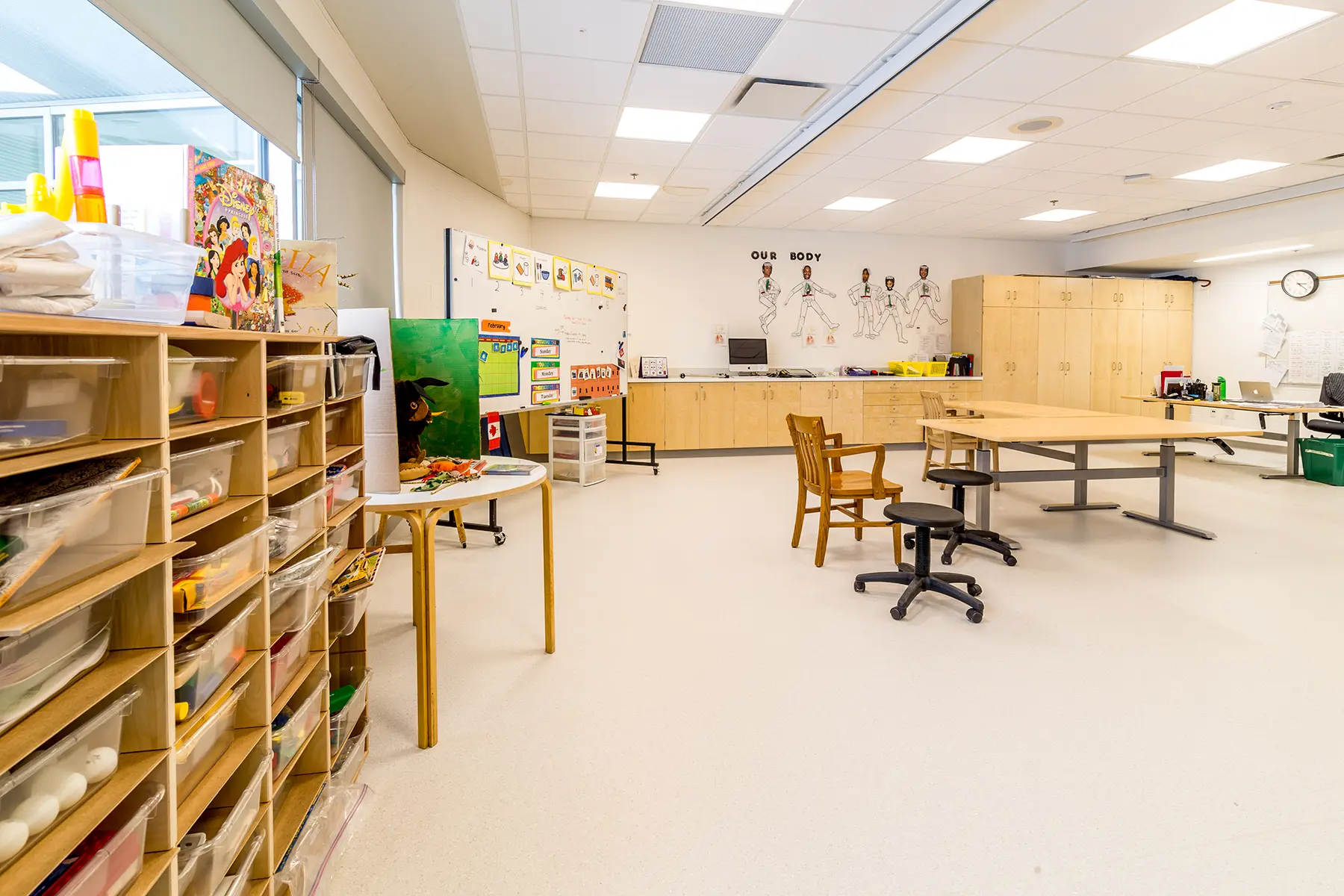This building showcases Calgary, and the Calgary Board of Education as a best-in-class educational institution in terms of resources and services for adolescents and young adults requiring specialized teaching and learning.
Project Details
The junior + senior high school is located in a northwest neighbourhood in Calgary.
Completed in 2017, the school accommodates 125 students with complex special needs from across the city. The school’s unique education program combines an enhanced arrival/departure area, indoor and outdoor mobility track, program specific classrooms, multi-sensory room, learning commons, gymnasium, therapy pool and outdoor playground and an instructional area.
Sector(s)
Year Completed
2017
Location
Client
Calgary Board of Education
Role
Prime Consultant
Size
± 47,400 ft2
Value
± $14 Million
Awards + LEED Certifications
LEED® Gold & A4LE
Alberta Chapter Award
Honourable Mention
The design vision delivers a building that is human-centric, featuring welcoming imagery, and a life-enhancing environment.
The school’s mission is the empowerment of challenged youth in the community and the resources and environments that would help them achieve independence and success as adults. This leading edge institution provides specialized services and resources adolescents and young adults requiring specialized teaching and learning.






