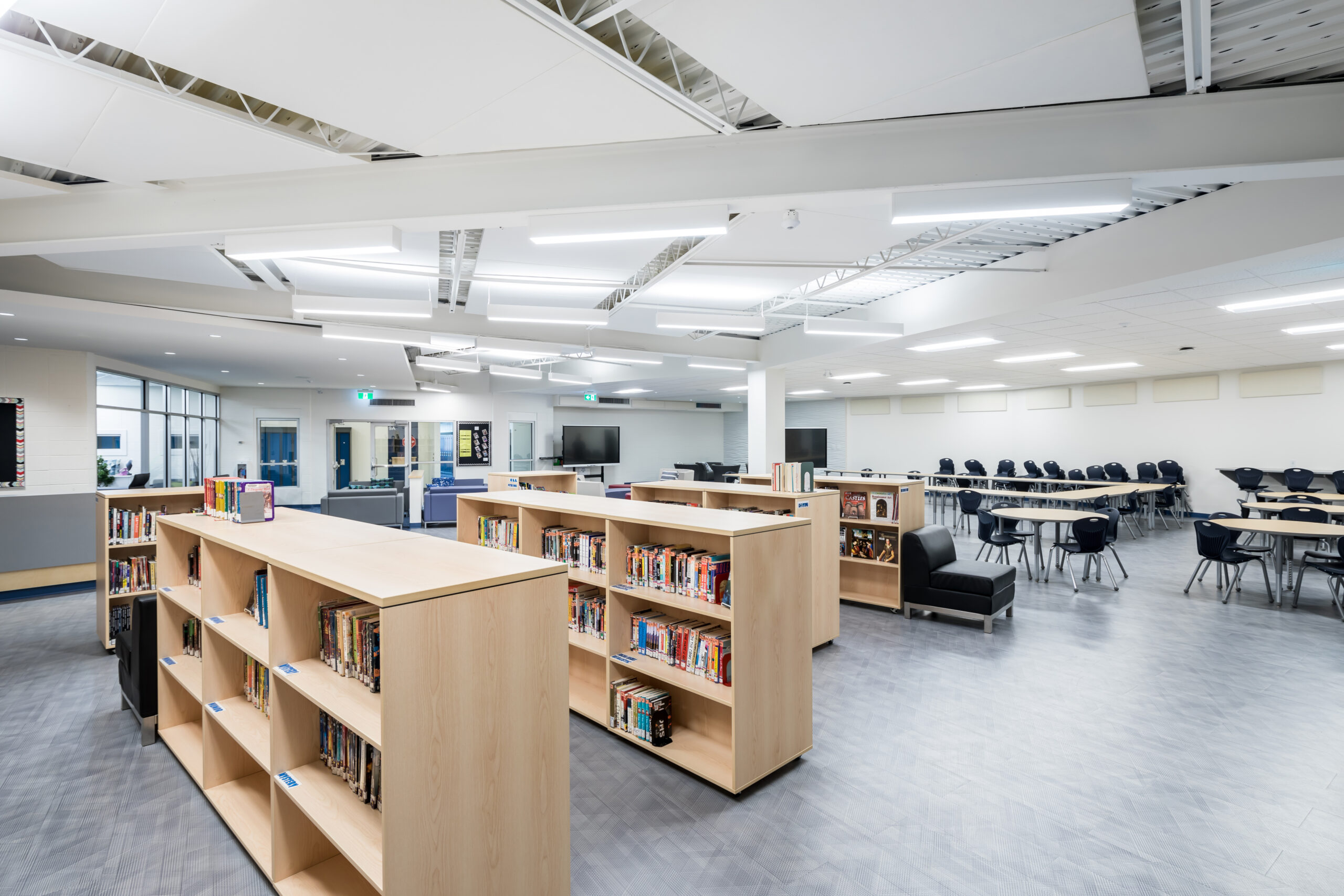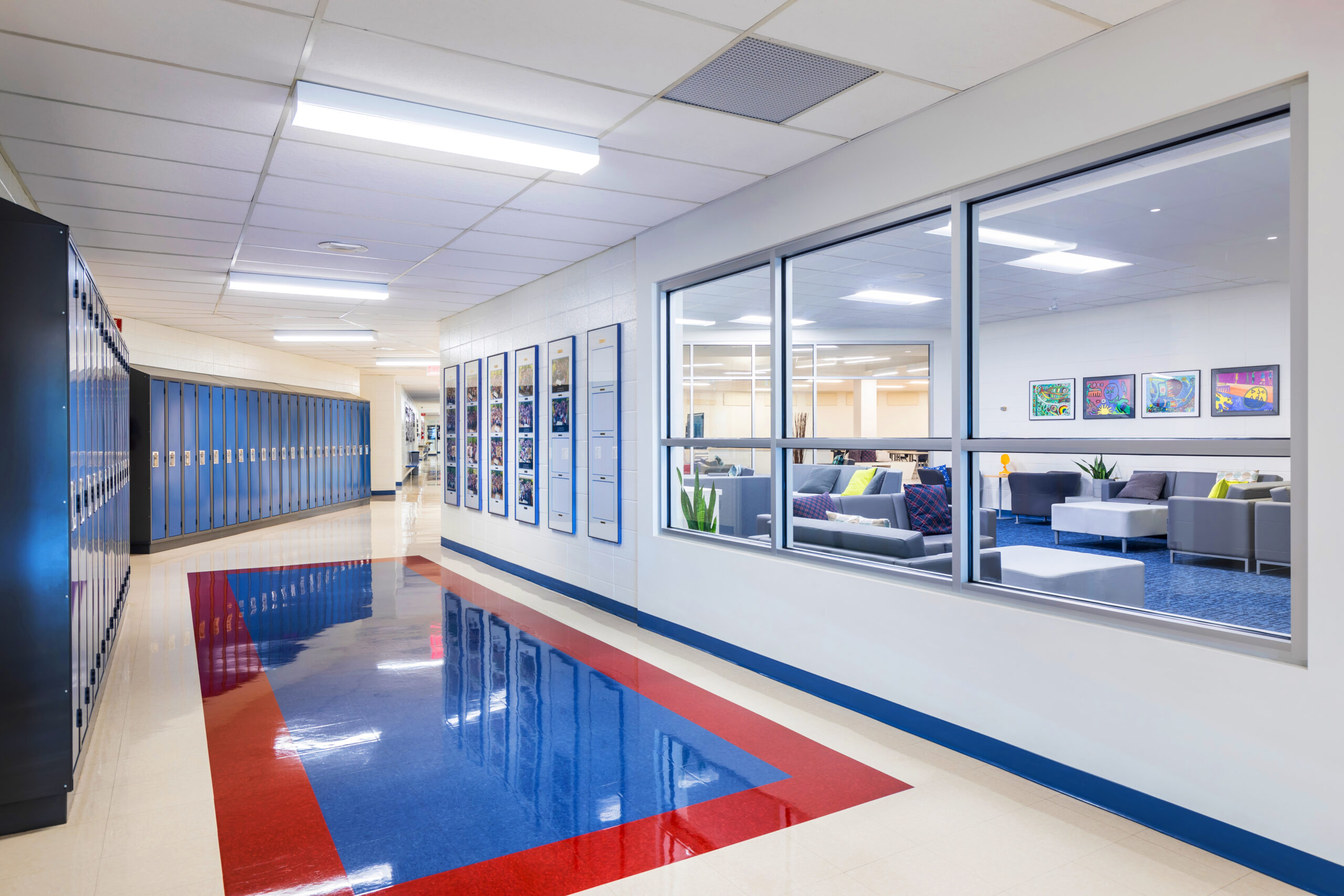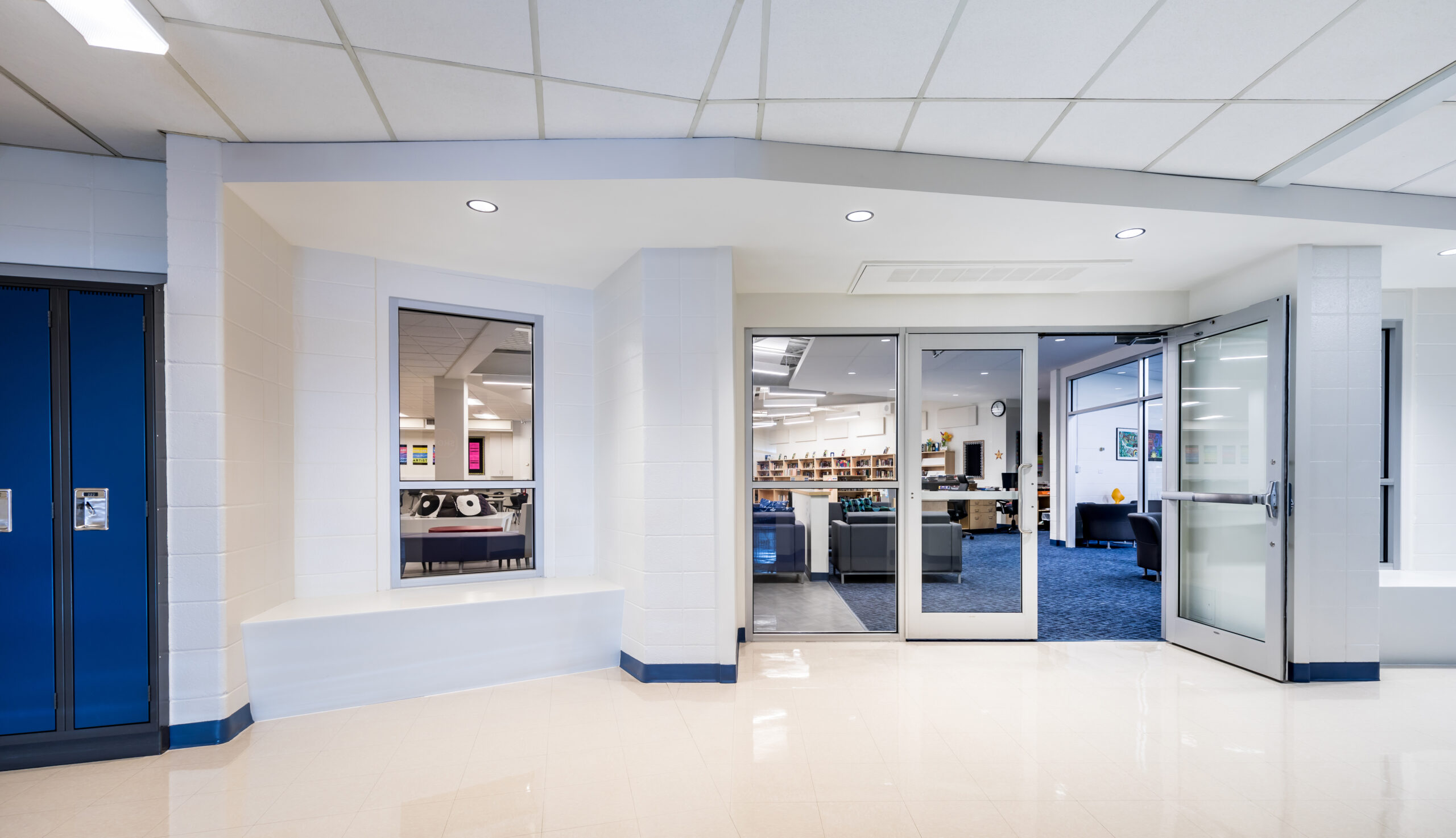Project Details
Successfully delivering this design concept meant that METAFOR needed to open up previously concealed spaces that were located behind concrete block walls. The result provided a welcoming learning and working environment for both students and faculty. The design process involved detailed site investigations and an iterative design approach with the client's Project Manager and school principal.
2019
Edmonton Public School Board
± 6,100 ft²
± $329,000 Thousand
The result was an open and bright design that supported learning objectives and fostered an environment that nurtured exploration, creativity, and connection. METAFOR worked very collaboratively with the contractor to find the least disruptive solution for the best price, while encountering project challenges during construction and several unforeseen conditions encountered related to HazMat abatement and structural upgrades that were required.







