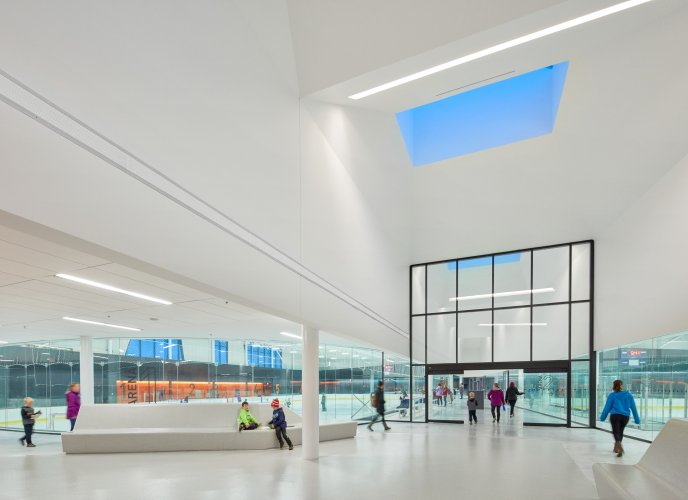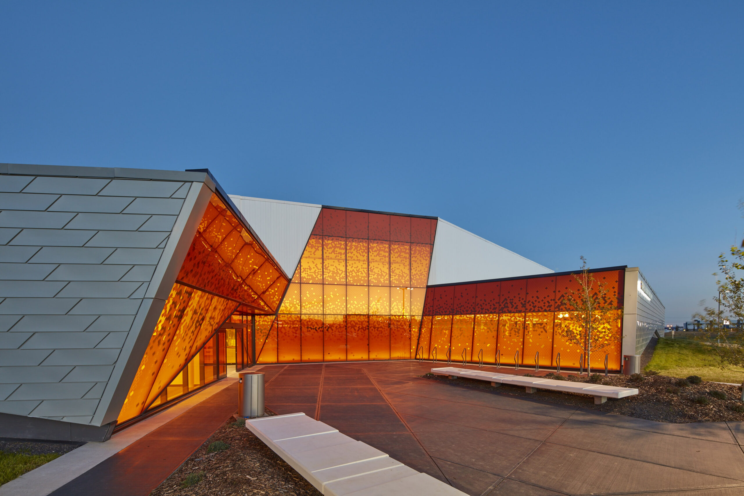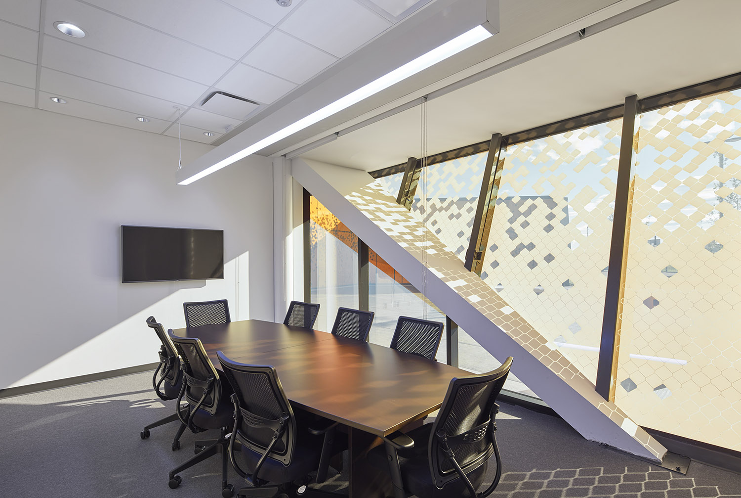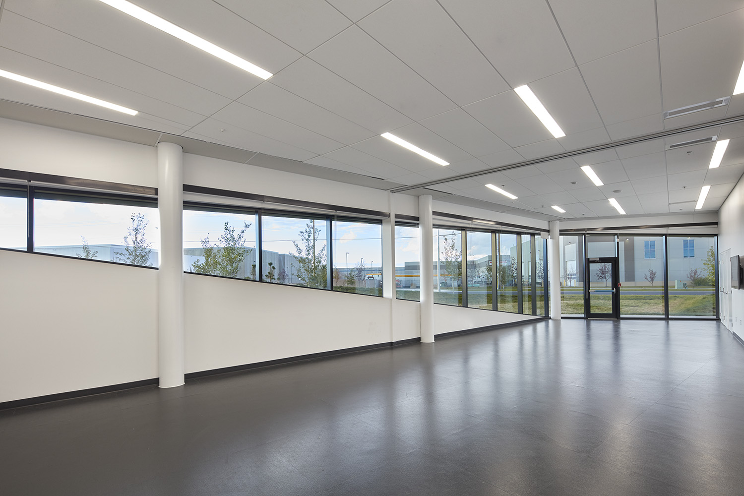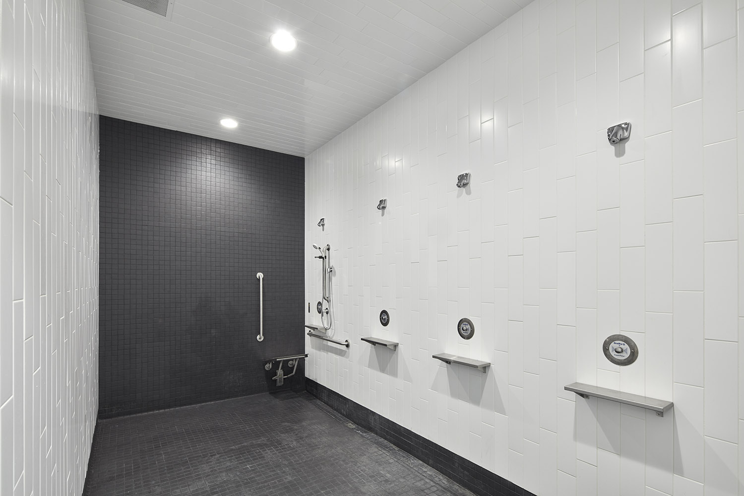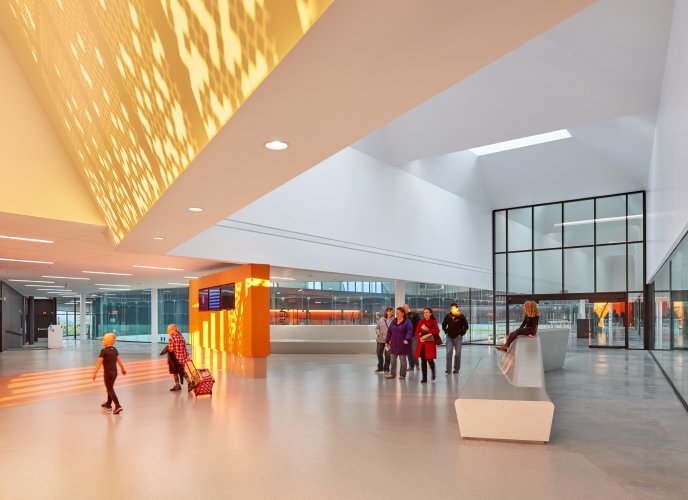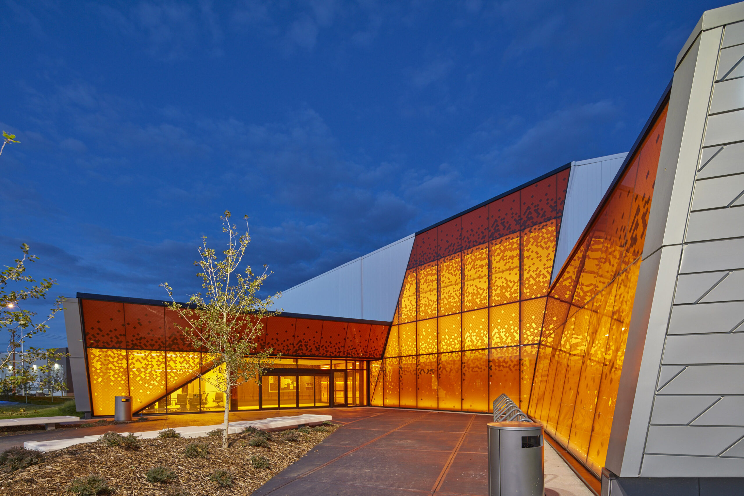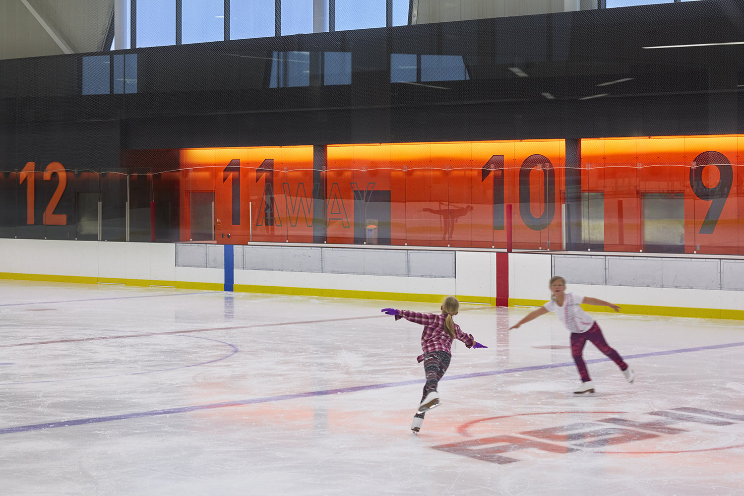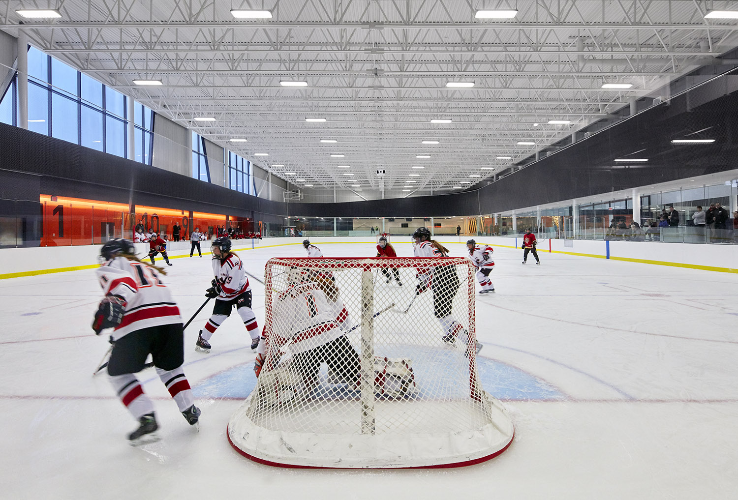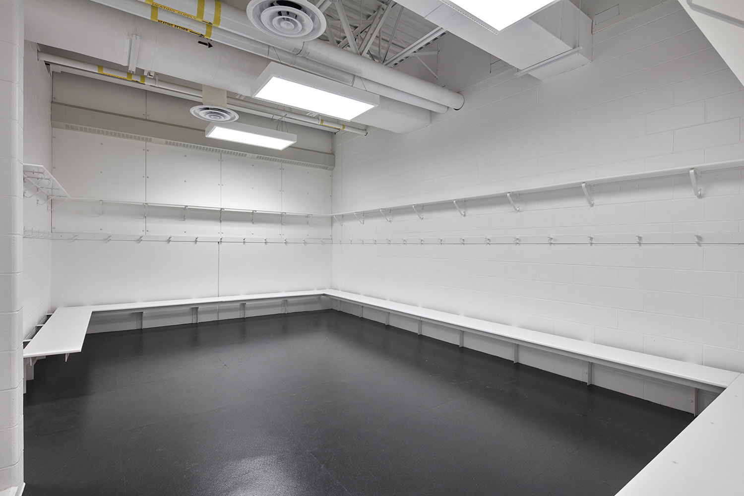This award winning recreation facility is situated among large, light industrial buildings on the eastern edge of Calgary, the Facility serves as a significant community hub and architectural anchor for the community.
Project Details
The Facility is a collaboration between METAFOR + MJMA, and is considered a social and architectural catalyst for this predominantly industrial area.
This facility draws from a significant catchment area and provides needed ice and fitness facilities. Additionally, this project elevates the architectural quality and design in the area as an example for subsequent developments. The Great Plains area is characterized exclusively by industrial buildings to the northwest and south juxtaposed by undeveloped green field sites to the east.
Sector(s)
Year Completed
2016
Location
Client
City of Calgary
Role
Architect of Record
Collaborators
MJMA
Size
± 80,000 ft²
Value
± $28 Million
Awards + LEED Certifications
IOC IAKS Gold Award (2019)
Mayor’s Urban Design Awards (2017)
Athletic Business Architectural Showcase - Merit Design Award (2017)
ARIDO Special Elements Award (2017)
OAA Design Excellence Award Finalist (2017)
The design of the Facility is expressed as a large, glacier-like monolith with two-tiered massing. A wide rift in the lower tier marks the entry plaza lined with warm, amber-coloured glazing evocative of a Prairies sunset.
Bringing together ice sport enthusiasts from across the city, this approximately 80,000 sf2 competitive tournament facility features two multi-purpose rinks for ice sports such as hockey, sledge hockey, ringette and figure skating. Specifically designed for athletes and fans alike, the facility accommodates up to 600 spectators with a combination of warm and cold-side seating, to emphasize spectator viewing allowing both fans and athletes to share in the same experience on and off the ice. The Facility includes space for future expansion that will double the number of rinks to four. The Facility’s supporting spaces include large and small rooms for use as studios, classrooms and meeting spaces, food and beverage services, Pro shop, change rooms and official’s rooms, dryland training space, and administration offices.
