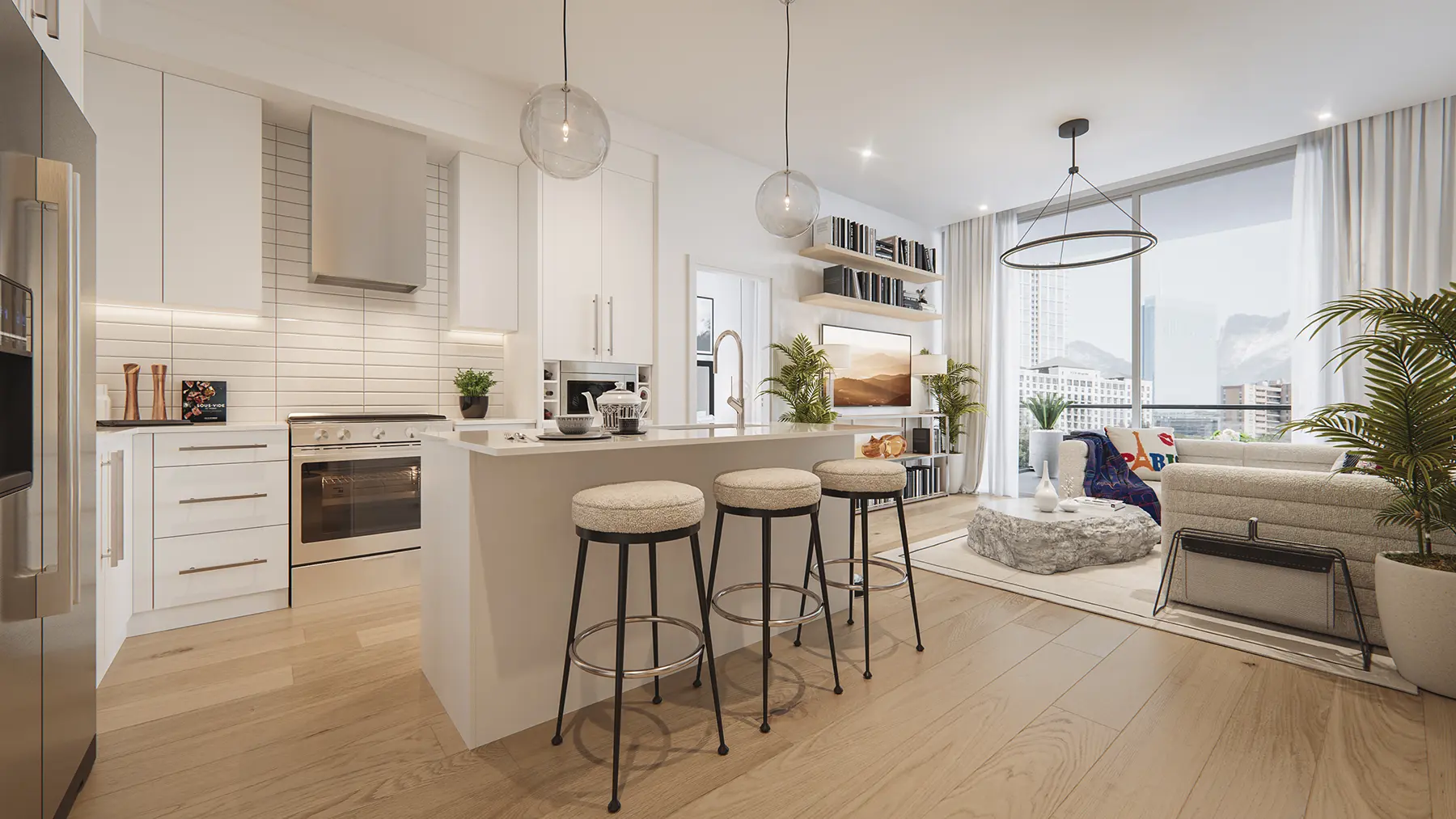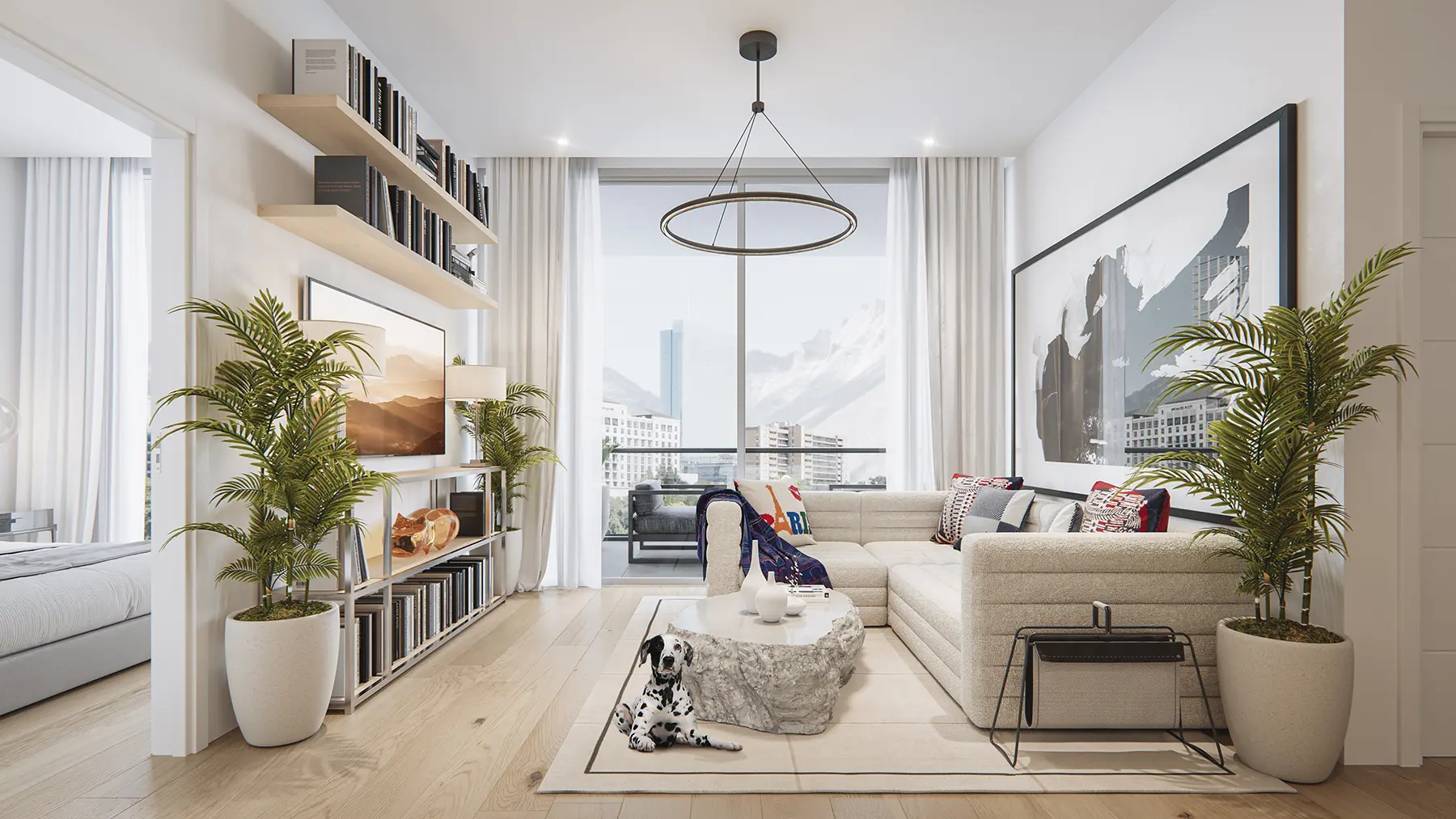Project Details
Depending on ones’ perspective and orientation in relation to each building, the mirroring creates different visual arrangements and articulations that give each building an individualized identity and creates unique visual interest. This is further emphasized through the subtle offset of balconies that through their angled composition, provide both private space and community-driven connectivity between suites that encourages interactions with neighbours.
This creates convenience and consistency in the lives of locals. The complex features high-efficiency elements, including a separated parkade ramp that divides and allocates space for retail and residential sublevel parking. This allows for an efficient and natural separation and parkade stacking to occur. Further to this notion of mixed-use is the incorporation of a rooftop amenity space that encourages and supports various recreational activities for residents — prompting people to come together.






