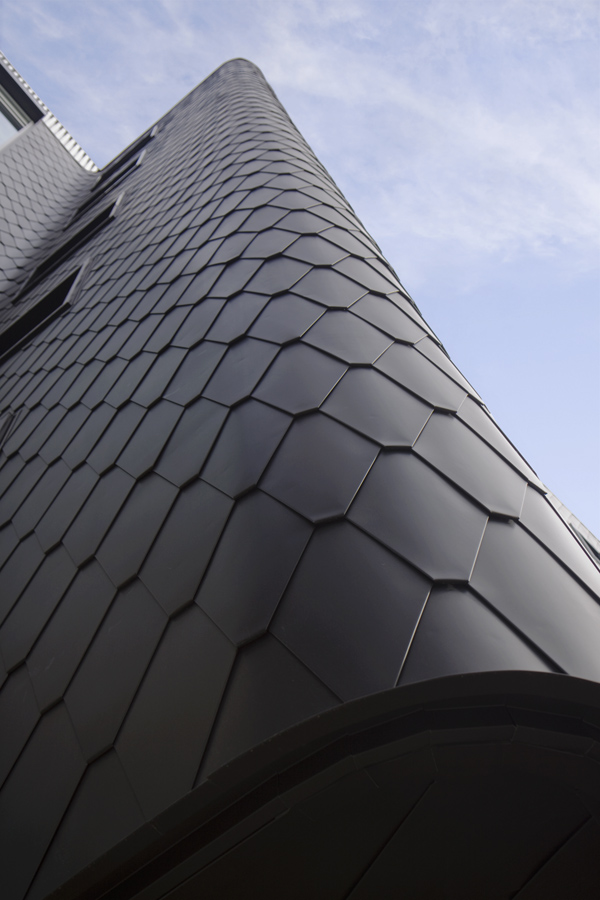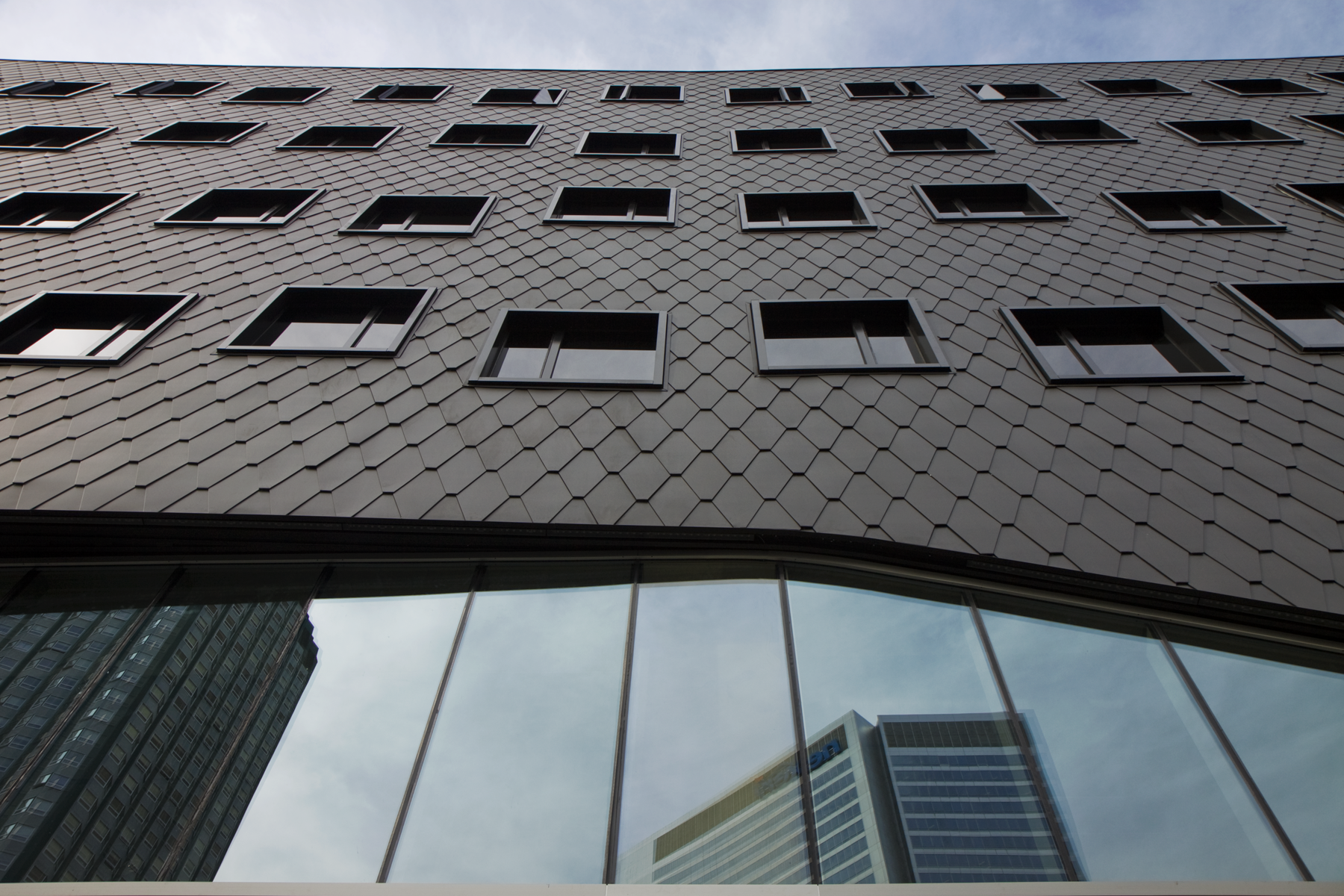Project Details
Following an agreement between the developer and the University of Calgary (tenant), the project was re-envisioned as the U of C Downtown Campus. The project was designed as two separate projects (Base Building and Tenant Improvement), each with a distinct client group. The core and shell were designed with one client group and the interiors with a number of University of Calgary faculties, including the School of Public Policy and the Haskayne School of Business.
2012
University of Calgary
Northwest Property Corporation
± 140,000 ft²
± $32 Million
Calgary Downtown Association Vitality Award (2012)
Certified LEED Silver (2012)
Mayor's Urban Design Award in Urban Architecture (2011)

A new curtain wall and zinc shingle façade system replaced the old southeast façade, while the existing masonry wall assembly on the northwest façade has been rehabilitated including structural reinforcement and new windows. The building program was oriented around a central vertical circulation spine with transparent glazing to connect the internal activity of the campus with its exterior context. The circulation for the public areas of the building was moved to the exterior to maximize access to natural light for the students and faculty without impacting the internal requirements for the classrooms and lab spaces within.


Arguably the most successful aspect of the project is the often-overlooked new façade for the connection parkade. The stainless-steel kinetic façade developed in collaboration with the internationally recognized artist Ned Kahn, creates fluid movement on the façade creating a sea of ever-changing light conditions that harmoniously connects the building with the urban fabric throughout the incorporation of art as building. Architecturally, the building provides the University of Calgary with a branded presence within Calgary’s downtown, showcasing a unique retrofit of the pre-existing building envelope and program.





