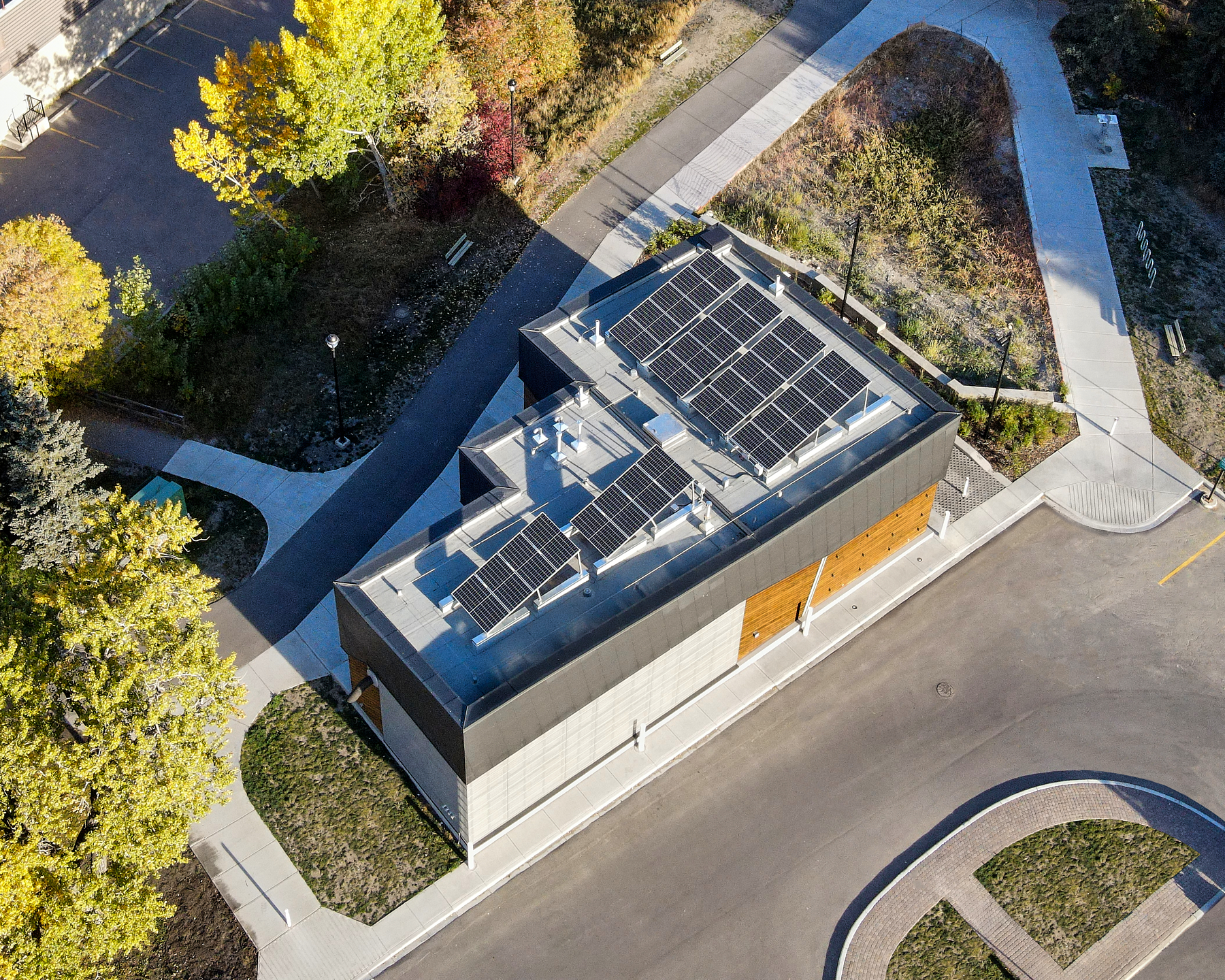The project encompassed the upgrading of an existing stormwater lift station located on Memorial Drive in NW Calgary.
Project Details
Exploring the concept of materiality, the design concept plays with directionality and depth of material palette to create a façade that provides a notion of layering texture.
The zinc panels cap the top of the lift station, with the top of parapet line rising in key elevation to provide a more dramatic street presence at the southeast corner. The kebony cladding responds to the zinc cladding datum line, as the direction of the cladding runs in parallel. As the cladding turns the corner it will create herringbone expression as the direction of the kebony moves around the building.
Sector(s)
- ,
- /
Year Completed
2021
Location
Client
City of Calgary
Role
Architectural Consultant
Collaborators
Associated Engineering
Size
± 2,443 ft²
Value
Confidential





